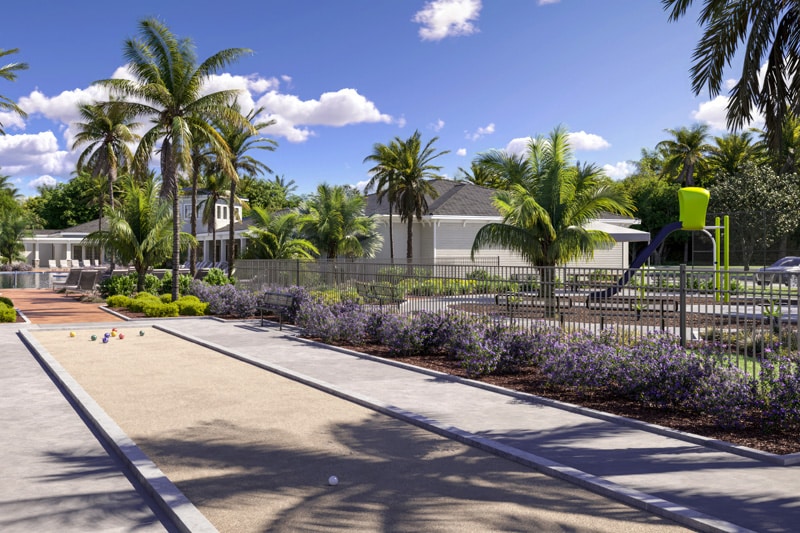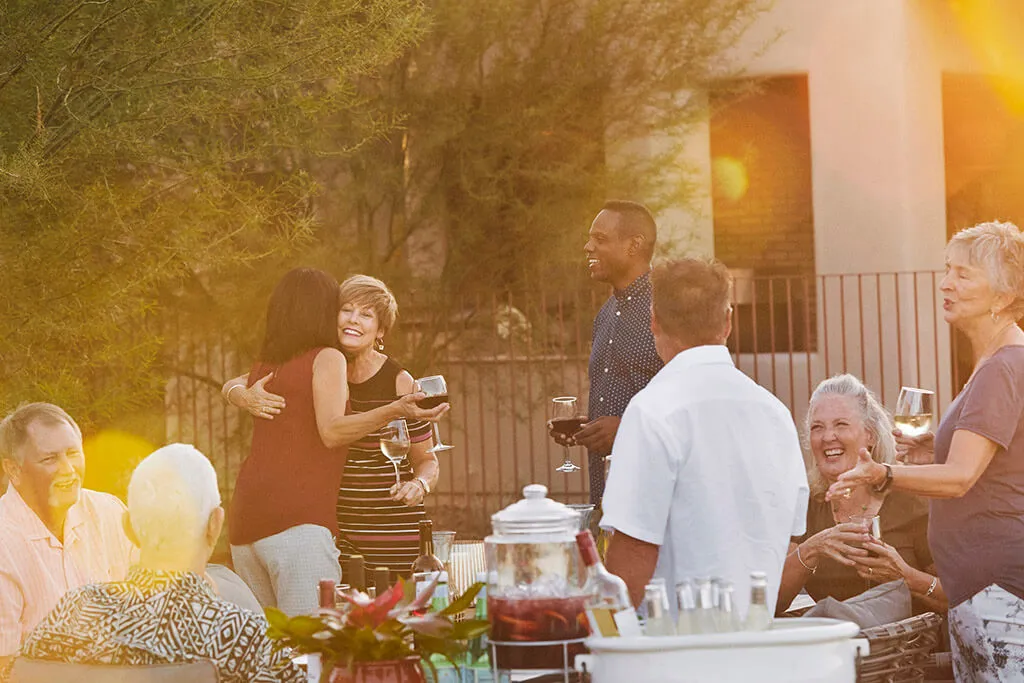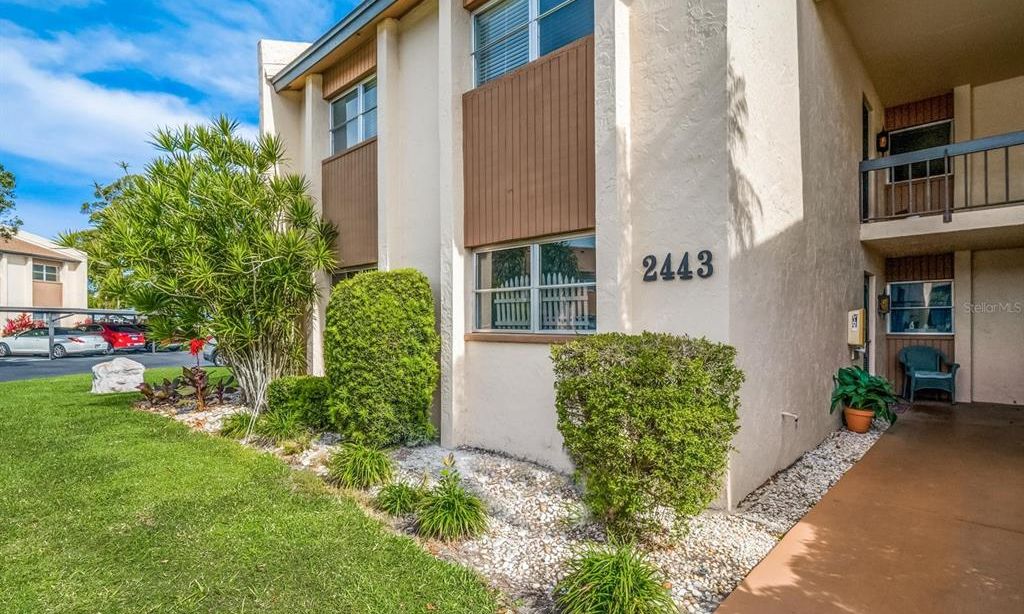-
Home type
Single family
-
Year built
2024
-
Lot size
8,002 sq ft
-
Price per sq ft
$309
-
Taxes
$9907 / Yr
-
HOA fees
$449 / Mo
-
Last updated
2 days ago
-
Views
2
-
Saves
1
Questions? Call us: (727) 353-5139
Overview
Pay no mind to days on market- this home is truly move-in ready and looking for its new owners! Ready for a quick close, this stunning move-in-ready home offers luxurious living with premium finishes, elegant design, and enhanced safety features. The Stellar floor plan boasts 3 bedrooms, 3 full bathrooms, and a spacious den/office, all within an open-concept layout. Furnishings can be included for the seller’s convenience or removed at the buyer’s request. Highlights include soaring ceilings, IMPACT RATED GLASS WINDOWS AND DOORS (including zero-corner sliders), and a chef’s kitchen with KitchenAid gas appliances and a wine cooler. The expansive primary suite features an oversized walk-in closet and a spa-like shower with dual heads, a rain shower, a niche, and a bench. Two ensuite guest rooms are split for privacy, with the largest featuring a bay window. Extras include ceiling fans, remote-controlled window treatments, a lanai pre-plumbed for an outdoor kitchen, a remote-controlled wind/solar screen, and serene pond views with space for a private pool. Located on an interior cul-de-sac in the 55+ Del Webb Bay View community with resort-style amenities and gated security, just 1.5 miles from I-75 and I-275. This estate home was lived in for only 5 months and comes with transferable warranties. Please note the CDD fee is included in the taxes.
Interior
Appliances
- Built-In Oven, Cooktop, Dishwasher, Disposal, Dryer, Range Hood, Refrigerator, Tankless Water Heater, Washer, Wine Refrigerator
Bedrooms
- Bedrooms: 3
Bathrooms
- Total bathrooms: 3
- Full baths: 3
Laundry
- Electric Dryer Hookup
- Gas Dryer Hookup
- Inside
- Laundry Room
- Washer Hookup
Cooling
- Central Air
Heating
- Central
Features
- Ceiling Fan(s), Coffered Ceiling(s), Crown Molding, High Ceilings, In-Wall Pest Control, Open Floorplan, Main Level Primary, Smart Home, Solid Surface Counters, Solid-Wood Cabinets, Split Bedrooms, Thermostat, Tray Ceiling(s), Walk-In Closet(s), Window Treatments
Levels
- One
Size
- 2,508 sq ft
Exterior
Private Pool
- No
Patio & Porch
- Covered, Patio
Roof
- Shingle
Garage
- Attached
- Garage Spaces: 3
- Driveway
- Garage Door Opener
Carport
- None
Year Built
- 2024
Lot Size
- 0.18 acres
- 8,002 sq ft
Waterfront
- No
Water Source
- Public
Sewer
- Public Sewer
Community Info
HOA Information
- Association Fee: $449
- Association Fee Frequency: Monthly
- Association Fee Includes: Cable TV, Clubhouse, Fitness Center, Gated, Modified for Accessibility, Recreation Facilities, Shuffleboard Court, 24 Hour Guard, Cable TV, Pool(s), Private Roads, Recreation Facilities
Taxes
- Annual amount: $9,907.00
- Tax year: 2025
Senior Community
- Yes
Features
- Buyer Approval Required, Clubhouse, Community Mailbox, Deed Restrictions, Dog Park, Pool, Restaurant, Sidewalks
Location
- City: Parrish
- County/Parrish: Manatee
- Township: 33
Listing courtesy of: Mugsie Quinlan, PREMIER PROPERTIES OF SRQ LLC, 941-526-3113
MLS ID: A4659494
Listings courtesy of Stellar MLS as distributed by MLS GRID. Based on information submitted to the MLS GRID as of Feb 17, 2026, 05:22am PST. All data is obtained from various sources and may not have been verified by broker or MLS GRID. Supplied Open House Information is subject to change without notice. All information should be independently reviewed and verified for accuracy. Properties may or may not be listed by the office/agent presenting the information. Properties displayed may be listed or sold by various participants in the MLS.
Del Webb BayView Real Estate Agent
Want to learn more about Del Webb BayView?
Here is the community real estate expert who can answer your questions, take you on a tour, and help you find the perfect home.
Get started today with your personalized 55+ search experience!
Want to learn more about Del Webb BayView?
Get in touch with a community real estate expert who can answer your questions, take you on a tour, and help you find the perfect home.
Get started today with your personalized 55+ search experience!
Homes Sold:
55+ Homes Sold:
Sold for this Community:
Avg. Response Time:
Community Key Facts
Age Restrictions
- 55+
Amenities & Lifestyle
- See Del Webb BayView amenities
- See Del Webb BayView clubs, activities, and classes
Homes in Community
- Total Homes: 950
- Home Types: Single-Family, Attached
Gated
- Yes
Construction
- Construction Dates: 2020 - Present
- Builder: Pulte Homes
Similar homes in this community
Popular cities in Florida
The following amenities are available to Del Webb BayView - Parrish, FL residents:
- Clubhouse/Amenity Center
- Restaurant
- Fitness Center
- Outdoor Pool
- Aerobics & Dance Studio
- Arts & Crafts Studio
- Performance/Movie Theater
- Tennis Courts
- Pickleball Courts
- Bocce Ball Courts
- Gardening Plots
- Demonstration Kitchen
- Outdoor Patio
- Pet Park
- Multipurpose Room
- Kayaking/Kayak Equipment
- Bar
There are plenty of activities available in Del Webb BayView. Here is a sample of some of the clubs, activities and classes offered here.
- Bocce Ball
- Concerts
- Farmers Market
- Kayaking
- Pickleball
- Tennis








