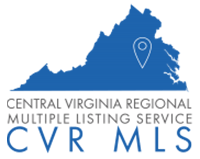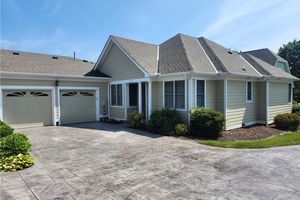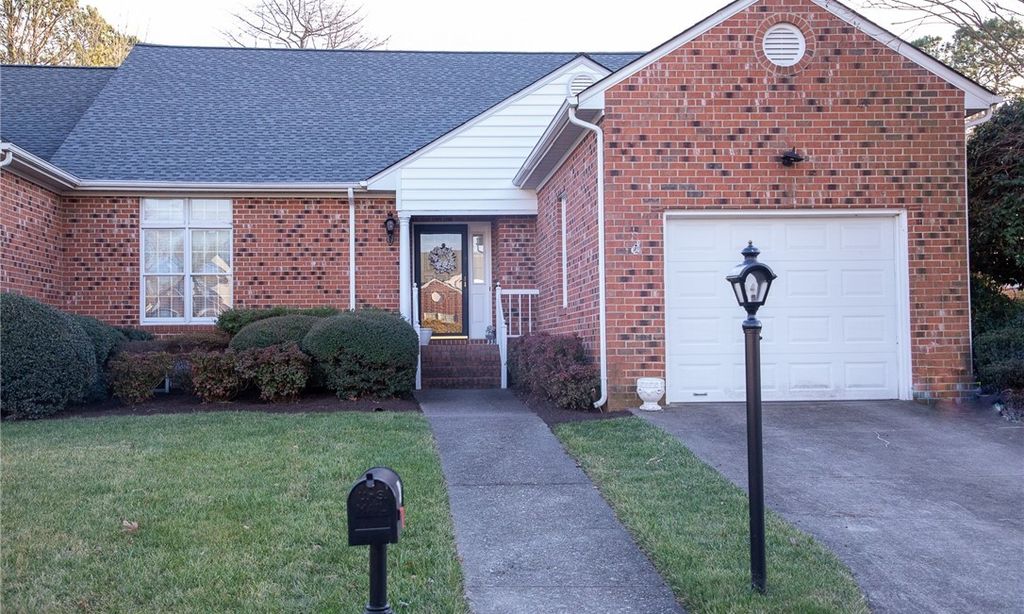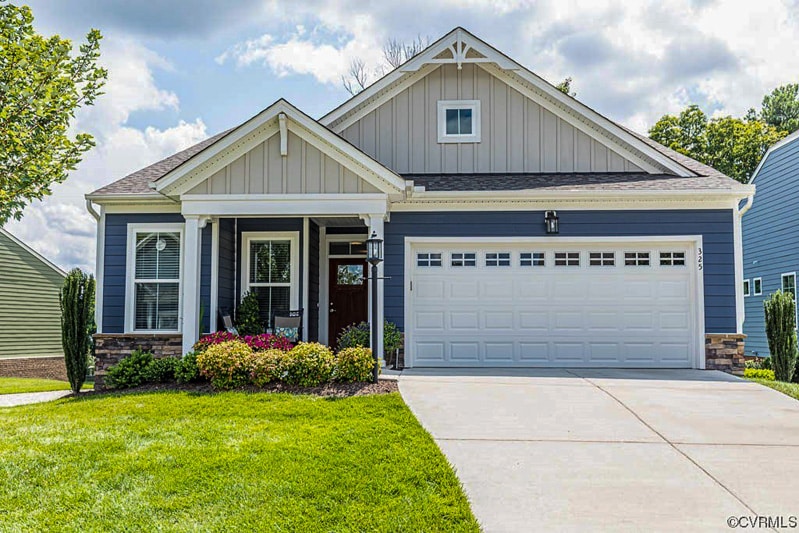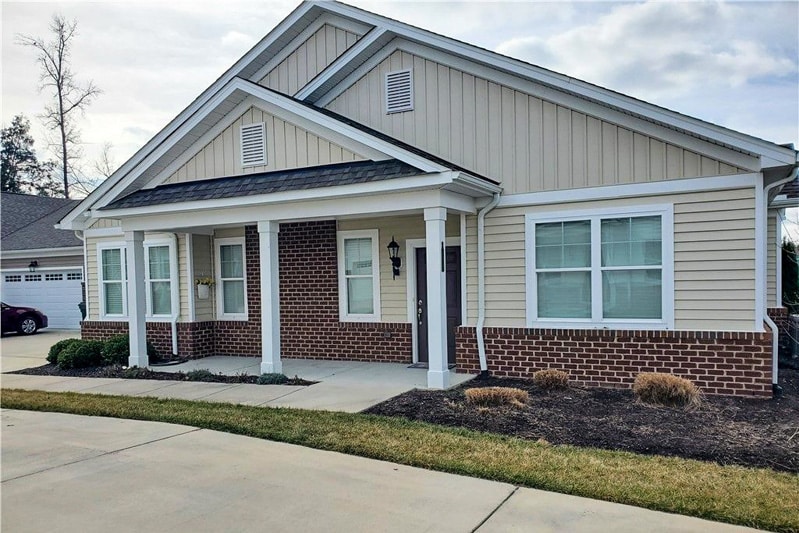- 3 beds
- 3 baths
- 2,210 sq ft
9058 Amberhill Loop, North Chesterfield, VA, 23236
Community: The Village of Amberleigh
-
Home type
Townhouse
-
Year built
2005
-
Lot size
4,443 sq ft
-
Price per sq ft
$226
-
Taxes
$4253 / Yr
-
HOA fees
$250 / Mo
-
Last updated
Today
-
Views
53
-
Saves
1
Questions? Call us: (804) 635-3655
Overview
Beautiful DETACHED home in The Village of Amberleigh w/the Primary bedroom on the 1st floor. Meticulously maintained home and loaded with extras. A custom R.E Collier Home with Pella windows, fluted trim work w/rosettes, high end finishes, a conditioned crawl space, paver driveway, and so much more. As you walk in you are greeted with hardwood floors running throughout the downstairs in the main areas. Step into the family room to exquisite trim work, built-in cabinets and shelves, and a beautiful gas fireplace w/granite surround. The dining room features a bay window with 2" wood faux blinds and crown molding.The kitchen offers real wood cherry stained cabinets, under cabinet lighting, Corian Countertops, Jenn-Aire down-draft smooth top cooktop, and double wall oven / microwave combo. The dishwasher (2023) and refrigerator (2022) are in a slate finish. In addition, there are pull out shelves and a built in pantry. Step out back to a nicely sized screened porch w/a cathedral ceiling. Then outside the porch is a beautiful paver patio with a privacy fence surround. The Primary bedroom features a tray ceiling, crown molding, ceiling fan and a beautiful ensuite bath. The bath includes a double bowl vanity with Corian countertops, framed mirrors and custom light fixtures. The walk-in shower is ceramic tile and includes a nice size bench and grab bars. A private water closet is included and a very large walk-in closet. The utility room, also on the 1st floor features upper cabinets, tile floors and a built-in utility sink. Moving upstairs is a nice loft w/a closet, two good sized bedrooms with Jack-n-Jill bath with dual vanities and tub/shower combo with tile surround. The garage offers built in storage shelves. Walk-in storage and a pull down storage are from the 2nd floor. NEWER FEATURES: Painted interior (2020), Painted ext (2024), HVAC unit w/Aprilaire (2019), Water heater (2019). Check out the wonderful clubhouse, resort style pool, fitness room and social areas. Wonderful Home
Interior
Appliances
- Dryer, Dishwasher, Gas Water Heater, Microwave, Refrigerator, Smooth Cooktop, Self Cleaning Oven, Washer
Bedrooms
- Bedrooms: 3
Bathrooms
- Total bathrooms: 3
- Half baths: 1
- Full baths: 2
Cooling
- Central Air
Heating
- Forced Air, Natural Gas
Fireplace
- 1
Features
- Bookcases, Built-in Features, Bedroom on Main Level, Bay Window, Tray Ceiling(s), Ceiling Fan(s), Cathedral Ceiling(s), Separate/Formal Dining Room, Double Vanity, Fireplace, High Ceilings, Kitchen Island, Loft, Bath in Primary Bedroom, Main Level Primary, Pantry, Recessed Lighting, Solid Surface Counters, Walk-In Closet(s)
Levels
- Two
Size
- 2,210 sq ft
Exterior
Private Pool
- No
Patio & Porch
- Screened, Porch
Garage
- Attached
- Garage Spaces: 2
- Attached
- DirectAccess
- Driveway
- Garage
- GarageDoorOpener
- Oversized
- Paved
- GarageFacesRear
- SharedDriveway
- GarageFacesSide
Carport
- None
Year Built
- 2005
Lot Size
- 0.1 acres
- 4,443 sq ft
Waterfront
- No
Water Source
- Public
Sewer
- Public Sewer
Community Info
HOA Fee
- $250
- Frequency: Monthly
- Includes: Management
Taxes
- Annual amount: $4,252.50
- Tax year: 2024
Senior Community
- No
Features
- CommonGroundsArea, Clubhouse, Fitness, HomeOwnersAssociation, Pool
Location
- City: North Chesterfield
- County/Parrish: Chesterfield
Listing courtesy of: Rick Perkins, EXP Realty LLC Listing Agent Contact Information: [email protected]
Source: Cvrmls
MLS ID: 2522924
© 2025 Central Virginia Regional Multiple Listing Service. All rights reserved. The data relating to real estate for sale on this website comes in part from the IDX Program of the Central Virginia Regional Multiple Listing Service. The data is deemed reliable but not guranteed accurate by Central Virginia Regional Multiple Listing Service. Listing information is intended only for personal, non-commercial use and may not be used for any purpose other than to identify prospective properties consumers may be interested in purchasing.
The Village of Amberleigh Real Estate Agent
Want to learn more about The Village of Amberleigh?
Here is the community real estate expert who can answer your questions, take you on a tour, and help you find the perfect home.
Get started today with your personalized 55+ search experience!
Want to learn more about The Village of Amberleigh?
Get in touch with a community real estate expert who can answer your questions, take you on a tour, and help you find the perfect home.
Get started today with your personalized 55+ search experience!
Homes Sold:
55+ Homes Sold:
Sold for this Community:
Avg. Response Time:
Community Key Facts
Age Restrictions
- None
Amenities & Lifestyle
- See The Village of Amberleigh amenities
- See The Village of Amberleigh clubs, activities, and classes
Homes in Community
- Total Homes: 173
- Home Types: Attached
Gated
- No
Construction
- Construction Dates: 1999 - Present
- Builder: R.E Collier
Similar homes in this community
Popular cities in Virginia
The following amenities are available to The Village of Amberleigh - North Chesterfield, VA residents:
- Clubhouse/Amenity Center
- Fitness Center
- Outdoor Pool
- Card Room
- Library
- Walking & Biking Trails
- Parks & Natural Space
- Demonstration Kitchen
- Outdoor Patio
- Multipurpose Room
There are plenty of activities available in The Village of Amberleigh. Here is a sample of some of the clubs, activities and classes offered here.
- Book Club
- Cards
- Coffee Gatherings
- Cookouts
- Day Trips
- Holiday Parties
- Ice Cream Socials
- Night Outings
- Swimming
- World Cup Viewing Parties
- World Series Viewing Parties
