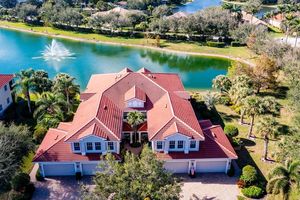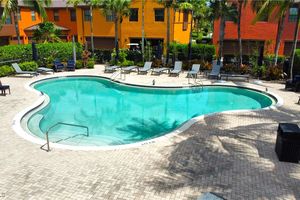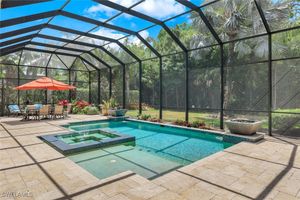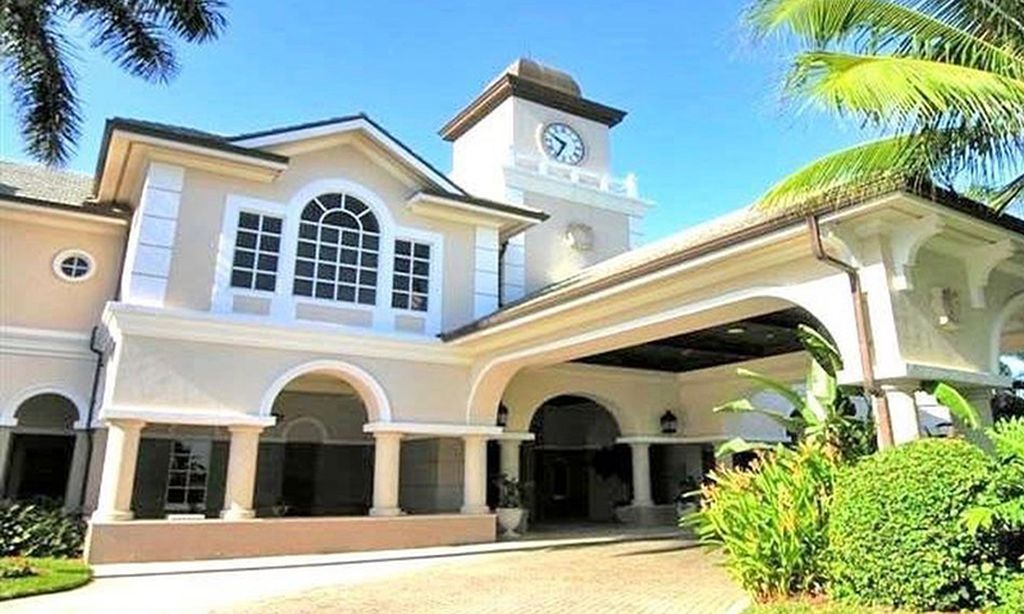-
Home type
Condominium
-
Year built
2014
-
Lot size
0 sq ft
-
Price per sq ft
$210
-
Taxes
$3723 / Yr
-
HOA fees
$99 / Annually
-
Last updated
3 days ago
-
Views
4
Questions? Call us: (239) 399-5376
Overview
This is the home you have been waiting for! Incredible features include: upgraded tile flooring and luxury vinyl throughout (no carpet), concealed doorway screens, custom plantation shutters, crown molding throughout, custom primary closet organizer, soft close kitchen cabinets with under and above cabinet lighting, pantry pull-out shelves, and so much more! The thoughtful open floor plan offers main level living with a spacious living room, elegant formal dining area, gracious kitchen, convenient half bath and large storage closet. Upstairs offers a grand primary suite, two generous guest bedrooms with full bath, and an expansive flex space with built-in work area. You will certainly have peace of mind with the impact window and doors, as well as a new tile roof and exterior stucco and paint. This home is situated on a coveted corner lot overlooking a charming courtyard, and relatively close to the entertaining amenity center. The nearby amenity center showcases a resort style pool, movie theater, cafe, fitness center, bocce, pickleball, tennis and more. Ole is located near everyday conveniences, as well as the Naples iconic beaches, fine dining, shopping and entertainment centers.
Interior
Appliances
- Dryer, Dishwasher, Electric Cooktop, Freezer, Disposal, Microwave, Refrigerator, Self Cleaning Oven, Washer
Bedrooms
- Bedrooms: 3
Bathrooms
- Total bathrooms: 3
- Half baths: 1
- Full baths: 2
Laundry
- Inside
- Laundry Tub
Cooling
- Central Air, Electric
Heating
- Central, Electric
Fireplace
- None
Features
- Built-in Features, Bathtub, Closet Cabinetry, Dual Sinks, Living/Dining Room, Custom Mirrors, Pantry, Separate Shower, Cable TV, Upper Level Primary, Walk-In Closet(s), Window Treatments, High Speed Internet
Levels
- Two
Size
- 2,086 sq ft
Exterior
Private Pool
- No
Patio & Porch
- Open, Patio, Porch
Roof
- Tile
Garage
- Attached
- Garage Spaces: 2
- Attached
- Driveway
- Garage
- Paved
- GarageDoorOpener
Carport
- None
Year Built
- 2014
Waterfront
- No
Water Source
- Public
Sewer
- Public Sewer
Community Info
HOA Fee
- $99
- Frequency: Annually
- Includes: Basketball Court, Bocce Court, Billiard Room, Business Center, Cabana, Clubhouse, Sport Court, Fitness Center, Golf Course, Library, Media Room, Playground, Pickleball, Private Membership, Pool, Restaurant, Spa/Hot Tub, Sidewalks, Tennis Court(s), Management
Taxes
- Annual amount: $3,723.19
- Tax year: 2024
Senior Community
- No
Listing courtesy of: Phillip Hoffland, Alfred Robbins Realty Group Listing Agent Contact Information: 239-273-5165
MLS ID: 225075256
Copyright 2025 Southwest Florida MLS. All rights reserved. Information deemed reliable but not guaranteed. The data relating to real estate for sale on this website comes in part from the IDX Program of the Southwest Florida Association of Realtors. Real estate listings held by brokerage firms other than 55places.com are marked with the Broker Reciprocity logo and detailed information about them includes the name of the listing broker.
Lely Resort Real Estate Agent
Want to learn more about Lely Resort?
Here is the community real estate expert who can answer your questions, take you on a tour, and help you find the perfect home.
Get started today with your personalized 55+ search experience!
Want to learn more about Lely Resort?
Get in touch with a community real estate expert who can answer your questions, take you on a tour, and help you find the perfect home.
Get started today with your personalized 55+ search experience!
Homes Sold:
55+ Homes Sold:
Sold for this Community:
Avg. Response Time:
Community Key Facts
Age Restrictions
- None
Amenities & Lifestyle
- See Lely Resort amenities
- See Lely Resort clubs, activities, and classes
Homes in Community
- Total Homes: 4,506
- Home Types: Attached, Single-Family
Gated
- Yes
Construction
- Construction Dates: 2001 - 2021
- Builder: Multiple Builders
Similar homes in this community
Popular cities in Florida
The following amenities are available to Lely Resort - Naples, FL residents:
- Clubhouse/Amenity Center
- Golf Course
- Restaurant
- Fitness Center
- Outdoor Pool
- Aerobics & Dance Studio
- Arts & Crafts Studio
- Performance/Movie Theater
- Computers
- Library
- Billiards
- Walking & Biking Trails
- Tennis Courts
- Bocce Ball Courts
- Basketball Court
- Volleyball Court
- Gardening Plots
- Water Park
- Outdoor Patio
- Pet Park
- Concierge
- Steam Room/Sauna
- Racquetball Courts
- Golf Practice Facilities/Putting Green
- On-site Retail
- Day Spa/Salon/Barber Shop
- Multipurpose Room
- Business Center
- Misc.
- Locker Rooms
- Dining
- Bar
There are plenty of activities available in Lely Resort. Here is a sample of some of the clubs, activities and classes offered here.
- Basketball
- Bike Club
- Billiards
- Bingo
- Bocce Ball
- Book Club
- Bowling for Fun
- Bridge
- Canasta
- Computer Classes
- Day Trips
- Dining out Group
- Euchre
- Fantasy Football
- Fashion Shows
- Film Critics Corner
- Get Fit
- Gin Rummy
- Golf
- Gun Club
- Happy Hour
- Line Dancing
- Mah Jongg
- Meditation
- Mexican Dominoes
- Movie Night
- Old Time Game Night
- Painting
- Pilates
- Seminars
- Singles Club
- Smile & Breathe
- Social Gaming
- Sporting Events
- Strength & Conditioning
- Tennis
- Themed Parties
- Travel Club
- Volleyball
- Water Fitness
- Wine Tasting Club
- Yoga
- Zumba








