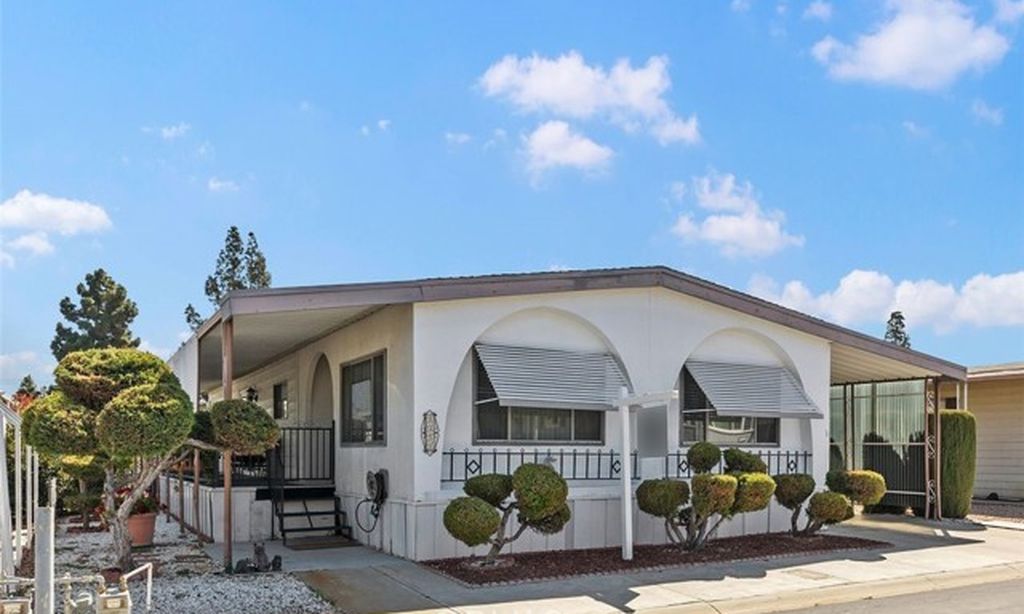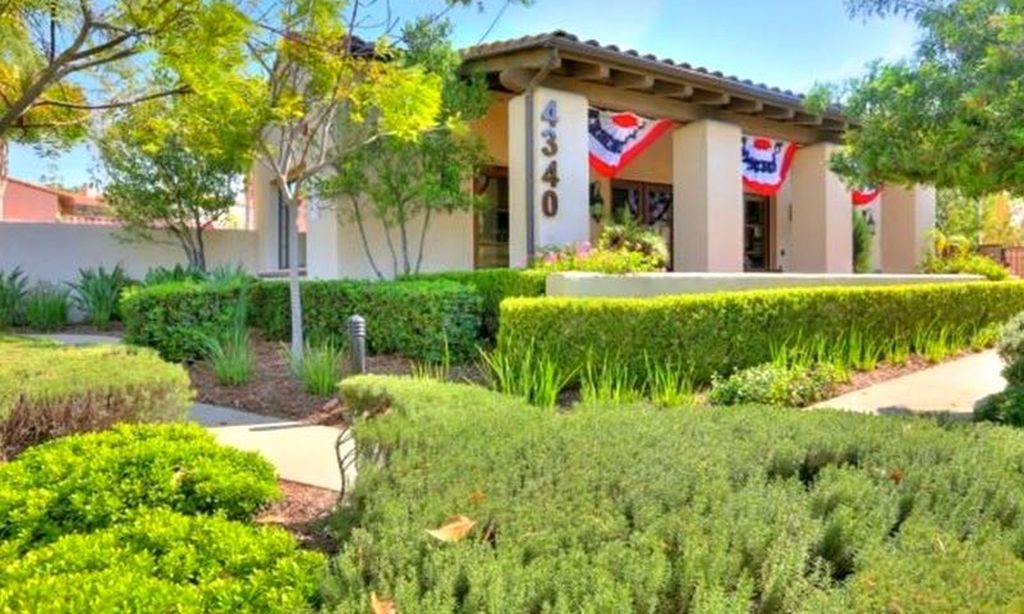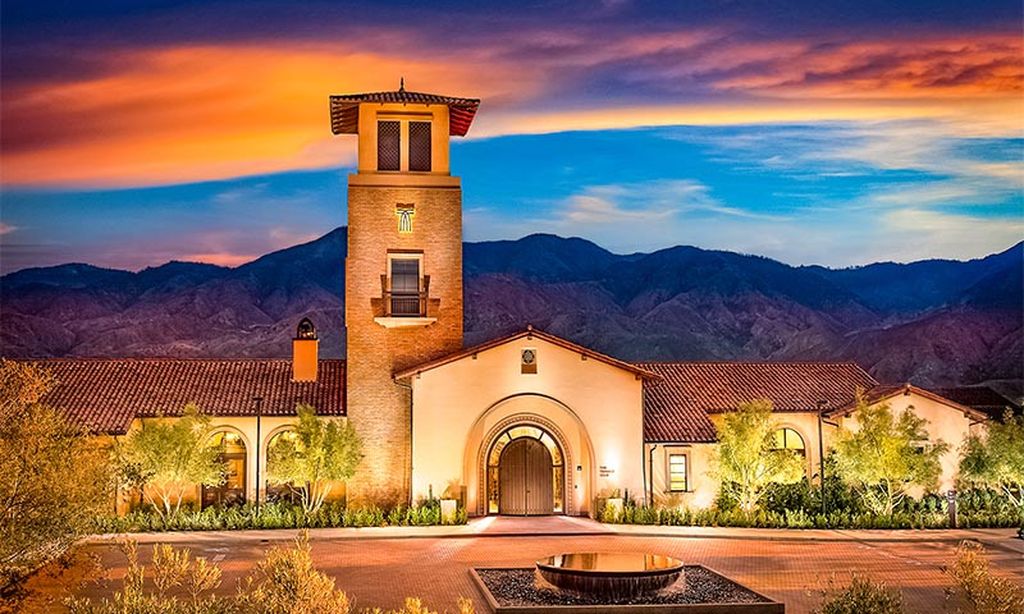- 3 beds
- 4 baths
- 2,330 sq ft
9116 Pinyon Point Ct, Corona, CA, 92883
Community: Trilogy at Glen Ivy
-
Home type
Single family
-
Year built
2004
-
Lot size
5,663 sq ft
-
Price per sq ft
$360
-
HOA fees
$359 / Mo
-
Last updated
1 weeks ago
-
Views
11
-
Saves
6
Questions? Call us: (657) 387-0516
Overview
Exquisite Palomar Model Home in Trilogy Glen Ivy – Experience luxury 55+ resort-style living in this beautifully upgraded 3-bedroom, 3.5-bath single-story home with a two-room casita, nestled in the prestigious Trilogy Glen Ivy community. Spanning 2,330 sq. ft., this Palomar model features an open floor plan with soaring 10’ ceilings, panoramic views of Temecula Valley, the San Gabriel Mountains, Big Bear, and city lights. Enter through a defined foyer into a spacious layout boasting a gourmet kitchen with custom Black Magic granite counters, GE Profile stainless steel appliances, and a large island perfect for entertaining. The kitchen flows seamlessly into the expansive dining and living areas, complete with a media center including sound system, wet bar, and a custom electric fireplace. The private casita with its own entrance offers a bedroom, full bath, retreat area, and utility sink—ideal for guests or as a potential ADU. The main suite includes patio access, a walk-in closet, and a luxurious ensuite bath with a soaking tub and tiled shower. Additional highlights include: New HVAC system in 2024 with zoned smart climate control, Premium finishes: wall-to-wall porcelain tile, maple cabinetry, and recessed lighting throughout, Smart home features: ceiling speaker system, WEMO exterior lighting, and Smart HEOS audio controls, Casablanca fans with remotes, blackout shades, custom shutters throughout, 2-car garage with attic storage and a full-service laundry room Enjoy outdoor living with a new fully covered rear patio, natural gas/electric BBQ setup, and wrought iron fenced landscaping. As part of Trilogy Glen Ivy, residents enjoy access to world-class amenities: indoor/outdoor pools, fitness center, tennis & pickleball courts, clubhouse, library, dozens of clubs and events, and more—all surrounded by the renowned Glen Ivy Golf Course and the scenic Cleveland National Forest.
Interior
Appliances
- Dishwasher, Double Oven, Gas Oven, Gas Cooktop, Gas Water Heater, Microwave, Range Hood, Refrigerator, Water Softener
Bedrooms
- Bedrooms: 3
Bathrooms
- Total bathrooms: 4
- Half baths: 1
- Full baths: 3
Laundry
- Inside
Cooling
- Central Air, Zoned
Heating
- Central
Fireplace
- 1, Family Room,Decorative
Features
- Built-in Features, Cathedral Ceiling(s), Ceiling Fan(s), Granite Counters, Open Floorplan, Recessed Lighting, Unfurnished, Wired for Sound, All Bedrooms on Lower Level, Den, Formal Entry, Family Room, Guest Suite, Kitchen, Living Room, Bedroom on Main Level, Main Level Primary, Primary Suite, Utility Room, Walk-In Closet(s)
Levels
- One
Size
- 2,330 sq ft
Exterior
Private Pool
- No
Patio & Porch
- Concrete, Covered
Garage
- Attached
- Garage Spaces: 2
- Garage
Carport
- None
Year Built
- 2004
Lot Size
- 0.13 acres
- 5,663 sq ft
Waterfront
- No
Water Source
- Public
Sewer
- Public Sewer
Community Info
HOA Fee
- $359
- Frequency: Monthly
- Includes: Pickleball, Pool, Spa/Hot Tub, Barbecue, Outdoor Cooking Area(s), Picnic Area, Golf Course, Tennis Court(s), Biking Trails, Trail(s), Gym, Clubhouse, Security, Front Yard Maintenance
Senior Community
- Yes
Features
- Biking, BLM/National Forest, Foothills, Golf, Hiking
Location
- City: Corona
- County/Parrish: Riverside
Listing courtesy of: Mihai Bagiu, Claybrook Realty Inc, 949-287-1372
MLS ID: NP25132841
Based on information from California Regional Multiple Listing Service, Inc. as of Jan 11, 2026 and/or other sources. All data, including all measurements and calculations of area, is obtained from various sources and has not been, and will not be, verified by broker or MLS. All information should be independently reviewed and verified for accuracy. Properties may or may not be listed by the office/agent presenting the information.
Trilogy at Glen Ivy Real Estate Agent
Want to learn more about Trilogy at Glen Ivy?
Here is the community real estate expert who can answer your questions, take you on a tour, and help you find the perfect home.
Get started today with your personalized 55+ search experience!
Want to learn more about Trilogy at Glen Ivy?
Get in touch with a community real estate expert who can answer your questions, take you on a tour, and help you find the perfect home.
Get started today with your personalized 55+ search experience!
Homes Sold:
55+ Homes Sold:
Sold for this Community:
Avg. Response Time:
Community Key Facts
Age Restrictions
- 55+
Amenities & Lifestyle
- See Trilogy at Glen Ivy amenities
- See Trilogy at Glen Ivy clubs, activities, and classes
Homes in Community
- Total Homes: 1,317
- Home Types: Single-Family, Attached
Gated
- Yes
Construction
- Construction Dates: 2001 - 2008
- Builder: Shea Homes
Similar homes in this community
Popular cities in California
The following amenities are available to Trilogy at Glen Ivy - Corona, CA residents:
- Clubhouse/Amenity Center
- Golf Course
- Restaurant
- Fitness Center
- Indoor Pool
- Outdoor Pool
- Aerobics & Dance Studio
- Indoor Walking Track
- Card Room
- Arts & Crafts Studio
- Ballroom
- Library
- Billiards
- Walking & Biking Trails
- Tennis Courts
- Outdoor Amphitheater
- R.V./Boat Parking
- Continuing Education Center
- Demonstration Kitchen
- Table Tennis
- Outdoor Patio
- On-site Retail
- Day Spa/Salon/Barber Shop
- Multipurpose Room
- Misc.
There are plenty of activities available in Trilogy at Glen Ivy. Here is a sample of some of the clubs, activities and classes offered here.
- Aqua Aerobics
- Art Club
- Bible Study
- Body Toning
- Book Club
- Casino Trips
- Dancersize
- Dancing Lessons
- Dominos
- Golf
- Holiday Parties
- Italian Club
- Karaoke
- Latin Club
- Movie Nights
- Photography Club
- Pilates
- Quilting Club
- RV'ers Club
- Social Night
- Sunshine Club
- Super Bowl Parties
- Table Tennis
- Veterans Club
- Wine Tasting
- World Fest Club
- Writing
- Yoga
- Zumba







