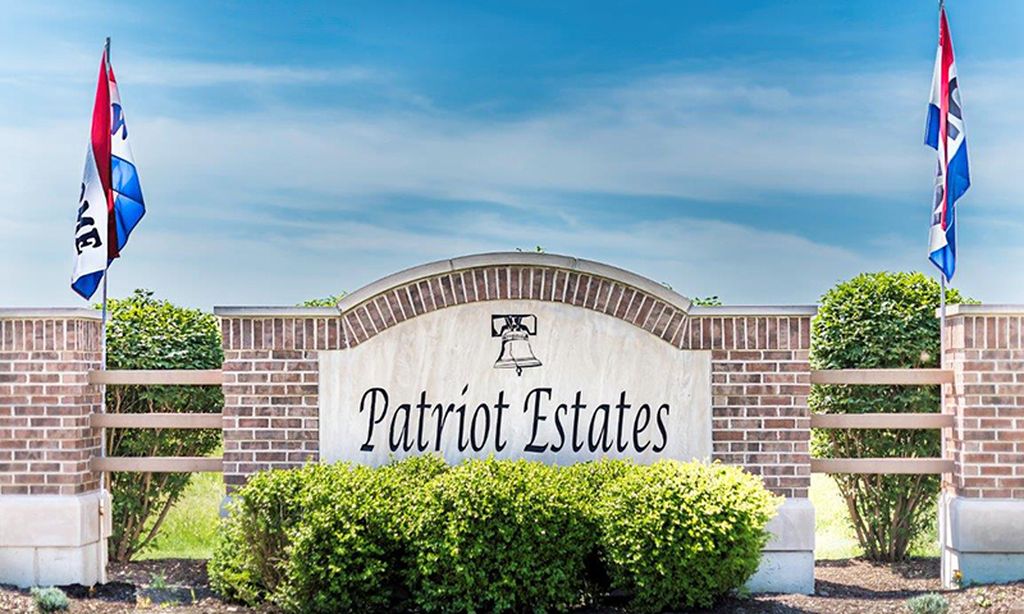- 2 beds
- 2 baths
- 2,081 sq ft
920 Prescott Ln, Pingree Grove, IL, 60140
Community: Carillon at Cambridge Lakes
-
Year built
2015
-
Price per sq ft
$195
-
Taxes
$6878 / Yr
-
HOA fees
$287 / Mo
-
Last updated
Today
-
Views
2
-
Saves
2
Questions? Call us: (224) 509-9407
Overview
Welcome to this beautiful Fairmont model in the desirable Carillon at Cambridge Lakes, where thoughtful design meets everyday comfort. With 2 bedrooms, 2 bathrooms, and over 2,000 sq. ft. of living space, hardwood floors guide you through an open-concept floor plan that feels light, bright, and inviting. The kitchen, complete with granite countertops and stainless steel appliances, flows seamlessly into the living and dining areas for effortless gatherings, while a separate dining room sets the stage for more formal occasions. The spacious primary suite is a true retreat, featuring two walk-in closets, a double vanity, and a private bath with a walk-in shower-providing both comfort and convenience. Step outside to your covered patio, ideal for morning coffee, summer grilling, or simply enjoying the fresh air. The extended garage provides extra space for a golf cart, storage, or hobbies. Life here goes far beyond your front door. Just up the street, a peaceful pond with a walking path invites you to stroll, reflect, or even cast a line for an afternoon of fishing. Carillon offers resort-style amenities including a clubhouse, golf course, fitness center, pool, and pickleball courts - all designed to keep you active and connected. This isn't just a home - it's a lifestyle. Showings begin Friday, October 3. Don't miss your chance to make this Fairmont model yours!
Interior
Appliances
- Range, Microwave, Dishwasher, Refrigerator, Washer, Dryer, Disposal, Stainless Steel Appliance(s)
Bedrooms
- Bedrooms: 2
Bathrooms
- Total bathrooms: 2
- Full baths: 2
Laundry
- Main Level
- In Unit
Cooling
- Central Air
Heating
- Natural Gas
Features
- Bedroom on Main Level, Full Bathroom, Walk-In Closet(s), High Ceilings, Open Floorplan, Granite Counters, Health Facilities, Separate/Formal Dining Room, Pantry, Breakfast Room, Other Room(s), Entrance Foyer
Levels
- One
Size
- 2,081 sq ft
Exterior
Private Pool
- No
Garage
- Garage Spaces: 2
- Yes
- Attached
- Garage
Carport
- None
Year Built
- 2015
Waterfront
- No
Water Source
- Public
Sewer
- Public Sewer
Community Info
HOA Information
- Association Fee: $287
- Association Fee Frequency: Monthly
- Association Fee Includes: Insurance, Clubhouse, Fitness Facility, Pool(s), Maintenance Grounds, Snow Removal
Taxes
- Annual amount: $6,878.00
- Tax year: 2024
Senior Community
- No
Location
- City: Pingree Grove
- County/Parrish: Kane
- Township: Rutland
Listing courtesy of: Lindsay Loredo, Baird & Warner Real Estate - A Listing Agent Contact Information: [email protected]
MLS ID: 12483967
Based on information submitted to the MLS GRID as of Feb 16, 2026, 01:20am PST. All data is obtained from various sources and may not have been verified by broker or MLS GRID. Supplied Open House Information is subject to change without notice. All information should be independently reviewed and verified for accuracy. Properties may or may not be listed by the office/agent presenting the information. Some listings have been excluded from this website.
Carillon at Cambridge Lakes Real Estate Agent
Want to learn more about Carillon at Cambridge Lakes?
Here is the community real estate expert who can answer your questions, take you on a tour, and help you find the perfect home.
Get started today with your personalized 55+ search experience!
Want to learn more about Carillon at Cambridge Lakes?
Get in touch with a community real estate expert who can answer your questions, take you on a tour, and help you find the perfect home.
Get started today with your personalized 55+ search experience!
Homes Sold:
55+ Homes Sold:
Sold for this Community:
Avg. Response Time:
Community Key Facts
Age Restrictions
- 55+
Amenities & Lifestyle
- See Carillon at Cambridge Lakes amenities
- See Carillon at Cambridge Lakes clubs, activities, and classes
Homes in Community
- Total Homes: 943
- Home Types: Single-Family, Attached
Gated
- Yes
Construction
- Construction Dates: 2007 - 2019
- Builder: Cambridge Homes, D.R. Horton
Similar homes in this community
Popular cities in Illinois
The following amenities are available to Carillon at Cambridge Lakes - Pingree Grove, IL residents:
- Clubhouse/Amenity Center
- Golf Course
- Fitness Center
- Indoor Pool
- Outdoor Pool
- Aerobics & Dance Studio
- Card Room
- Ceramics Studio
- Arts & Crafts Studio
- Ballroom
- Computers
- Billiards
- Walking & Biking Trails
- Tennis Courts
- Bocce Ball Courts
- Horseshoe Pits
- Lakes - Scenic Lakes & Ponds
- Lakes - Fishing Lakes
- Gardening Plots
- Playground for Grandkids
There are plenty of activities available in Carillon at Cambridge Lakes. Here is a sample of some of the clubs, activities and classes offered here.
- Alternative Health Club
- Billiards
- Bingo
- Book Club
- Canasta
- Carillon Singles
- Computer Club
- Dominoes
- Drawing
- Euchre
- Gourmet Club
- Hatha Yoga
- Holiday Parties
- Investment Club
- Ladies Billiards
- Low-Impact Aerobics
- Mah Jongg
- Men's Breakfast
- Morning coffee
- Movie night
- Photography
- Poor Man's Poker
- Softball League
- Texas Hold'em
- Walking Club








