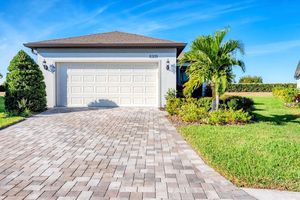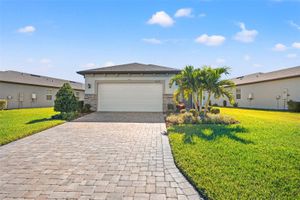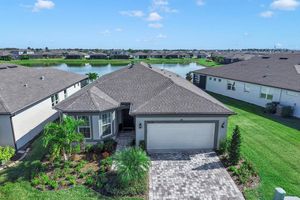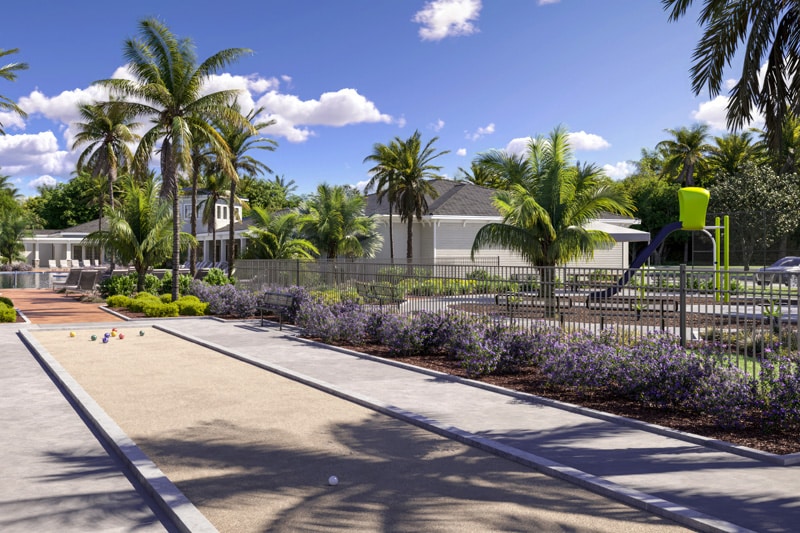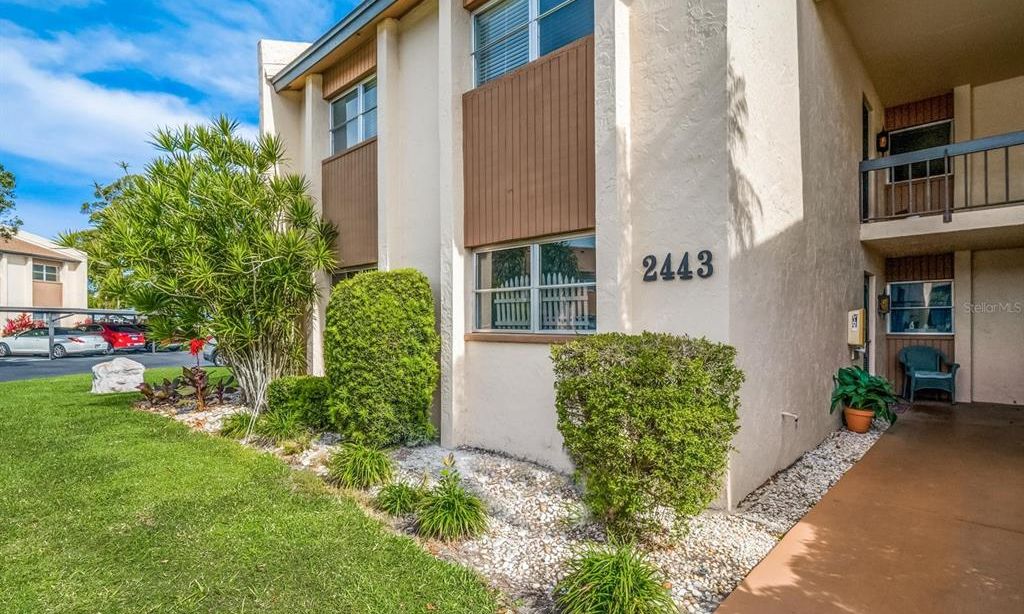- 3 beds
- 3 baths
- 2,897 sq ft
9225 Barrier Coast Trl, Parrish, FL, 34219
Community: Del Webb BayView
-
Home type
Single family
-
Year built
2024
-
Lot size
7,052 sq ft
-
Price per sq ft
$268
-
Taxes
$2592 / Yr
-
HOA fees
$351 / Mo
-
Last updated
1 day ago
-
Views
3
-
Saves
1
Questions? Call us: (727) 353-5139
Overview
Del Webb 55+ Luxury Living — With Car Collector’s Garage & Generous Seller Incentives! Welcome to the ultimate 55+ active lifestyle at Del Webb, where neighbors become friends and every day feels like a vacation. Enjoy a full-service on-site restaurant and bar, resort pool, pickleball, fitness center, and golf-cart friendly streets—all within minutes of Sarasota’s best dining and beaches. This 2024 home is loaded with luxury, built with too many upgrades to list. $60K in post-closing improvements—a perfect blend of elegance and comfort. The chef’s kitchen shines with Level-5 cabinetry, Bosch refrigerator, walk-in pantry, recessed lighting, and an open flow into a bright, welcoming great room. Impact windo Enjoy plantation shutters and low-energy ceiling fans in every room. Guests will appreciate the private upstairs suite with full bath and flexible hobby or craft room—ideal for visitors, quiet pursuits, or home office use. For the collector or hobbyist, the climate-controlled 40-ft deep 3-car tandem garage is a true showpiece—featuring Mitsubishi A/C, custom garage flooring, LED lighting, built-in cabinetry, utility sink, and pre-plumbing for an outdoor kitchen, pool, or generator. Enjoy the privacy of a premium preserve lot, no flood insurance required, 10 yr builders warranty. Must see home in person to Appreciate
Interior
Appliances
- Dishwasher, Disposal, Gas Water Heater, Microwave, Refrigerator, Washer
Bedrooms
- Bedrooms: 3
Bathrooms
- Total bathrooms: 3
- Full baths: 3
Laundry
- Inside
Cooling
- Central Air
Heating
- Central
Fireplace
- None
Features
- Ceiling Fan(s)
Levels
- One
Size
- 2,897 sq ft
Exterior
Private Pool
- No
Roof
- Shingle
Garage
- Attached
- Garage Spaces: 3
- Garage Door Opener
Carport
- None
Year Built
- 2024
Lot Size
- 0.16 acres
- 7,052 sq ft
Waterfront
- No
Water Source
- Public
Sewer
- Public Sewer
Community Info
HOA Fee
- $351
- Frequency: Monthly
Taxes
- Annual amount: $2,592.00
- Tax year: 2024
Senior Community
- Yes
Location
- City: Parrish
- County/Parrish: Manatee
- Township: 33
Listing courtesy of: Cliff Glansen, FLATFEE.COM, 954-965-3990
MLS ID: A4662339
Listings courtesy of Stellar MLS as distributed by MLS GRID. Based on information submitted to the MLS GRID as of Dec 02, 2025, 04:05am PST. All data is obtained from various sources and may not have been verified by broker or MLS GRID. Supplied Open House Information is subject to change without notice. All information should be independently reviewed and verified for accuracy. Properties may or may not be listed by the office/agent presenting the information. Properties displayed may be listed or sold by various participants in the MLS.
Del Webb BayView Real Estate Agent
Want to learn more about Del Webb BayView?
Here is the community real estate expert who can answer your questions, take you on a tour, and help you find the perfect home.
Get started today with your personalized 55+ search experience!
Want to learn more about Del Webb BayView?
Get in touch with a community real estate expert who can answer your questions, take you on a tour, and help you find the perfect home.
Get started today with your personalized 55+ search experience!
Homes Sold:
55+ Homes Sold:
Sold for this Community:
Avg. Response Time:
Community Key Facts
Age Restrictions
- 55+
Amenities & Lifestyle
- See Del Webb BayView amenities
- See Del Webb BayView clubs, activities, and classes
Homes in Community
- Total Homes: 950
- Home Types: Single-Family, Attached
Gated
- Yes
Construction
- Construction Dates: 2020 - Present
- Builder: Pulte Homes
Similar homes in this community
Popular cities in Florida
The following amenities are available to Del Webb BayView - Parrish, FL residents:
- Clubhouse/Amenity Center
- Restaurant
- Fitness Center
- Outdoor Pool
- Aerobics & Dance Studio
- Arts & Crafts Studio
- Performance/Movie Theater
- Tennis Courts
- Pickleball Courts
- Bocce Ball Courts
- Gardening Plots
- Demonstration Kitchen
- Outdoor Patio
- Pet Park
- Multipurpose Room
- Kayaking/Kayak Equipment
- Bar
There are plenty of activities available in Del Webb BayView. Here is a sample of some of the clubs, activities and classes offered here.
- Bocce Ball
- Concerts
- Farmers Market
- Kayaking
- Pickleball
- Tennis

