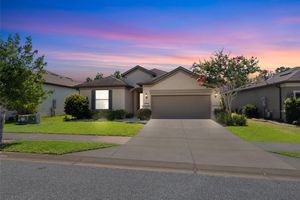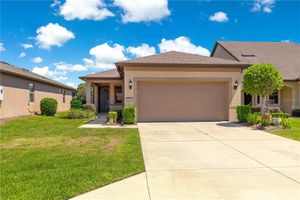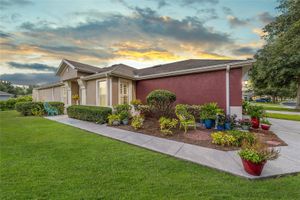-
Home type
Single family
-
Year built
2024
-
Lot size
6,098 sq ft
-
Price per sq ft
$227
-
Taxes
$517 / Yr
-
HOA fees
$302 / Mo
-
Last updated
Today
-
Views
3
-
Saves
4
Questions? Call us: (352) 605-6075
Overview
Stunning Prestige Model in Stone Creek by Del Webb. This better than new; 3-bed, 2.5-bath home offers breathtaking views of nearby farms and has over $30K in non-builder custom upgrades. Highlights include custom tile floors, 8-ft doors, high ceilings, and an extended 2-car garage. The kitchen features quartz countertops, upgraded cabinets, stainless steel Kitchenaid appliances, a large island, and a walk-in pantry. Enjoy open-concept living with a tray-ceiling great room and dining area that opens up to a screened-in, extra large lanai with serene, peaceful pasture views which is perfect for relaxing or entertaining. The luxurious primary suite includes two walk-in closets (one with a laundry chute), a zero-entry shower, and dual vanities. The 2nd and 3rd. bedrooms offer versatility to use as guest beds, home office or craft room. Additional perks include: upgraded bathrooms, laundry room with sink and cabinetry, drop zone, a motorized screened-in garage with epoxy floors, pull down attic ladder for extra storage and custom wall cabinets. Exterior upgrades include "Gator" Trimlighting, widened paver driveway, hardscaping, landscaping, water softener. HOA includes; high-speed internet, tv package and trash.
Interior
Appliances
- Dishwasher, Disposal, Electric Water Heater, Microwave, Range, Water Softener
Bedrooms
- Bedrooms: 3
Bathrooms
- Total bathrooms: 3
- Half baths: 1
- Full baths: 2
Laundry
- Electric Dryer Hookup
- Laundry Room
- Washer Hookup
Cooling
- Central Air
Heating
- Central, Heat Pump
Fireplace
- None
Features
- Eat-in Kitchen, In-Wall Pest Control, Kitchen/Family Room Combo, Open Floorplan, Main Level Primary, Split Bedrooms, Tray Ceiling(s), Walk-In Closet(s), Window Treatments
Levels
- One
Size
- 2,110 sq ft
Exterior
Private Pool
- No
Patio & Porch
- Porch, Rear Porch, Screened
Roof
- Shingle
Garage
- Attached
- Garage Spaces: 2
- Garage Door Opener
Carport
- None
Year Built
- 2024
Lot Size
- 0.14 acres
- 6,098 sq ft
Waterfront
- No
Water Source
- Public
Sewer
- Public Sewer
Community Info
HOA Fee
- $302
- Frequency: Monthly
- Includes: Basketball Court, Clubhouse, Fitness Center, Gated, Pickleball, Pool, Sauna, Shuffleboard Court, Spa/Hot Tub, Tennis Court(s)
Taxes
- Annual amount: $517.20
- Tax year: 2024
Senior Community
- Yes
Features
- Dog Park, Fitness Center, Gated, Guarded Entrance, Golf Carts Permitted, Golf, Park, Pool, Sidewalks, Tennis Court(s)
Location
- City: Ocala
- County/Parrish: Marion
- Township: 16S
Listing courtesy of: Jim Sullivan, MEADOWS REALTY, LLC, 352-237-6400
Source: Stellar
MLS ID: OM706632
Listings courtesy of Stellar MLS as distributed by MLS GRID. Based on information submitted to the MLS GRID as of Aug 02, 2025, 09:20am PDT. All data is obtained from various sources and may not have been verified by broker or MLS GRID. Supplied Open House Information is subject to change without notice. All information should be independently reviewed and verified for accuracy. Properties may or may not be listed by the office/agent presenting the information. Properties displayed may be listed or sold by various participants in the MLS.
Want to learn more about Stone Creek?
Here is the community real estate expert who can answer your questions, take you on a tour, and help you find the perfect home.
Get started today with your personalized 55+ search experience!
Homes Sold:
55+ Homes Sold:
Sold for this Community:
Avg. Response Time:
Community Key Facts
Age Restrictions
- 55+
Amenities & Lifestyle
- See Stone Creek amenities
- See Stone Creek clubs, activities, and classes
Homes in Community
- Total Homes: 3,800
- Home Types: Single-Family, Attached
Gated
- Yes
Construction
- Construction Dates: 2006 - Present
- Builder: Del Webb, Pulte
Similar homes in this community
Popular cities in Florida
The following amenities are available to Stone Creek - Ocala, FL residents:
- Clubhouse/Amenity Center
- Multipurpose Room
- Golf Course
- Restaurant
- Fitness Center
- Locker Rooms
- Indoor Pool
- Outdoor Pool
- Aerobics & Dance Studio
- Card Room
- Arts & Crafts Studio
- Ballroom
- Library
- Billiards
- Walking & Biking Trails
- Tennis Courts
- Pickleball Courts
- Bocce Ball Courts
- Horseshoe Pits
- Softball/Baseball Field
- Lakes - Scenic Lakes & Ponds
- Lakes - Fishing Lakes
- Parks & Natural Space
- Demonstration Kitchen
- Steam Room/Sauna
- Golf Practice Facilities/Putting Green
- Picnic Area
- On-site Retail
There are plenty of activities available in Stone Creek. Here is a sample of some of the clubs, activities and classes offered here.
- All Faiths
- Basic Ballroom Workout
- Beginner Tai Chi
- Bike Group
- Bocce
- Bridge
- Bunco
- Community Stitchers
- Computer Club
- Crafts of the Mind
- Culinary Arts
- Culture Vultures
- Digital Video Services
- Dynamic Stretch
- Euchre Club
- Farkel
- Garden Club
- Glee Club
- Golf
- Happy Feet
- Ice Cream Social
- Interval Training
- Kitchen Club
- Ladies Billiards
- Leisure Arts League
- Line Dancing
- Lunch Bunch
- Mahjong
- Men on a Journey Bible Study
- Men's Billiards
- Mexican Train Dominoes
- Photography
- Pickleball
- Pickleball Women's Open
- Pilates
- Pinebrook Ladies Luncheon
- Pinochle
- Poker Group
- Seminars
- Senior Fitness
- Sewing Group
- Shalom Club
- Shareshop
- Sociable Singles
- Softball
- Sports Club
- Stained Glass Group
- Step Aerobics
- Table Tennis
- Tai Chi
- Tailgate Parties
- Tennis
- Tini Tuesdays
- Tone/Cardio Combo
- Total Body Conditioning
- Travel Club
- Veterans Group
- Water Volleyball
- Women of the Way Bible Study
- Woodworking Club
- Yoga
- Zumba








