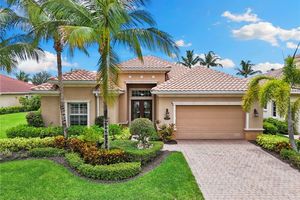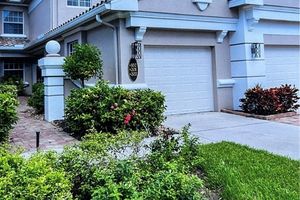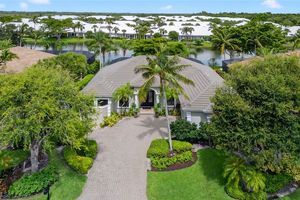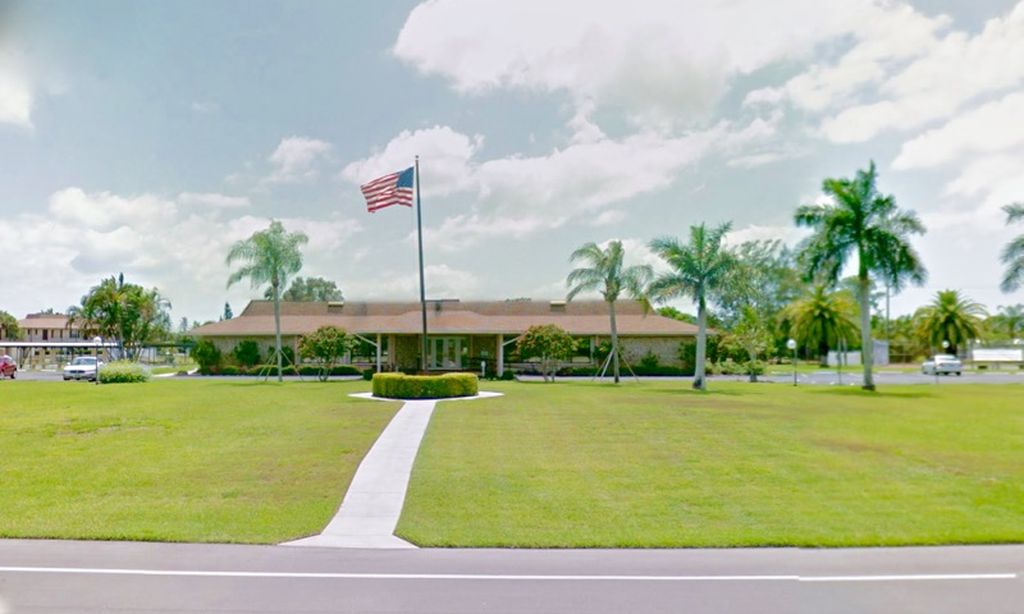- 3 beds
- 2 baths
- 2,159 sq ft
9245 Campanile Cir, Naples, FL, 34114
Community: Fiddler’s Creek
-
Home type
Single family
-
Year built
2014
-
Lot size
9,148 sq ft
-
Price per sq ft
$477
-
Taxes
$14014 / Yr
-
Last updated
4 days ago
-
Views
2
Questions? Call us: (239) 399-5663
Overview
Are you searching for a home that offers tranquil lake views framed by swaying palms and the warmth of western exposure sunsets? This exceptional residence features a rare extended lanai, enhancing outdoor living and showcasing stunning water views, an ideal backdrop for quiet moments and entertaining. Designed with the Chelsea floor plan, the home offers 2,159 square feet under air and blends elegance with comfort through a three-bedroom plus den layout, two full baths and a two-car garage. The interior is thoughtfully appointed with tile flooring in the main living areas, crown molding, tray ceilings, arched walkways, recessed lighting and white plantation shutters throughout. The spacious kitchen features shaker-style cabinetry, granite countertops, under-cabinet lighting, a glass mosaic tile backsplash and GE stainless steel appliances, including a gas range, French-door refrigerator, wine refrigerator and dishwasher. A large island with pendant lighting doubles as a breakfast counter and serves as the central hub of the kitchen. The adjacent dining area flows seamlessly into the great room, creating a harmonious space for everyday living and entertaining. Set behind French doors, the versatile den is ideal for an office or study. The primary suite is a tranquil retreat with bay windows, engineered plank-style wood flooring, a ceiling fan and two custom walk-in closets. The en-suite bath features a granite vanity with full-width mirror, a soaking tub, and a frameless glass walk-in shower tiled floor-to-ceiling. Two additional bedrooms are near a full bath with a glass-enclosed walk-in shower. A well-appointed laundry room includes a Whirlpool Cabrio top-load washer and front-load gas dryer. From the great room, glass sliders open to the extended lanai offering a western-facing view of the lake surrounded by lush palms. This expansive outdoor space is equipped with hardwired LED pool cage lighting by Seaglass Illuminations, creating a beautifully lit ambiance after sunset. The lanai also includes a gas-heated saltwater pool and spa with a waterfall feature and a summer kitchen complete with granite countertops, a stainless steel four-burner Blackstone grill and hood, undermount sink, mini refrigerator and glass tile backsplash. StormSmart electric rolldown shutters fully enclose the lanai for added protection. Additional exterior features include impact-resistant windows and doors, a tile roof, a brick paver driveway and a newly installed HVAC system (2024). The two-car garage offers a painted floor and a dehumidifier for added comfort. In the award-winning community of Fiddler’s Creek, residents enjoy resort-style amenities including championship golf, a luxurious clubhouse, spa, tennis, pickleball, bocce, fine and casual dining, and a state-of-the-art fitness center. Optional golf, beach and marina memberships further elevate the experience, all just minutes from downtown Naples and Marco Island.
Interior
Appliances
- Dryer, Dishwasher, Freezer, Gas Cooktop, Disposal, Ice Maker, Microwave, Range, Refrigerator, Self Cleaning Oven, Wine Cooler, Washer
Bedrooms
- Bedrooms: 3
Bathrooms
- Total bathrooms: 2
- Full baths: 2
Laundry
- Washer Hookup
- Dryer Hookup
- Inside
- Laundry Tub
Cooling
- Central Air, Ceiling Fan(s), Electric
Heating
- Central, Electric
Fireplace
- None
Features
- Breakfast Bar, Built-in Features, Bedroom on Main Level, Bathtub, Tray Ceiling(s), Dual Sinks, Entrance Foyer, French Door(s)/Atrium Door(s), High Ceilings, Kitchen Island, Living/Dining Room, Custom Mirrors, Main Level Primary, Pantry, Separate Shower, Cable TV, Walk-In Pantry, Walk-In Closet(s), Window Treatments, High Speed Internet, Split Bedrooms
Size
- 2,159 sq ft
Exterior
Private Pool
- Yes
Patio & Porch
- Lanai, Porch, Screened
Roof
- Tile
Garage
- Attached
- Garage Spaces: 2
- Assigned
- Attached
- Covered
- Driveway
- Garage
- Guest
- Paved
- TwoSpaces
- GarageDoorOpener
Carport
- None
Year Built
- 2014
Lot Size
- 0.21 acres
- 9,148 sq ft
Waterfront
- Yes
Water Source
- Public
Sewer
- Public Sewer
Community Info
Taxes
- Annual amount: $14,014.00
- Tax year: 2024
Senior Community
- No
Listing courtesy of: Michelle Thomas, Premier Sotheby's Int'l Realty Listing Agent Contact Information: [email protected]
Source: Swflnt
MLS ID: 225040087
Copyright 2025 Southwest Florida MLS. All rights reserved. Information deemed reliable but not guaranteed. The data relating to real estate for sale on this website comes in part from the IDX Program of the Southwest Florida Association of Realtors. Real estate listings held by brokerage firms other than 55places.com are marked with the Broker Reciprocity logo and detailed information about them includes the name of the listing broker.
Want to learn more about Fiddler’s Creek?
Here is the community real estate expert who can answer your questions, take you on a tour, and help you find the perfect home.
Get started today with your personalized 55+ search experience!
Homes Sold:
55+ Homes Sold:
Sold for this Community:
Avg. Response Time:
Community Key Facts
Age Restrictions
- None
Amenities & Lifestyle
- See Fiddler’s Creek amenities
- See Fiddler’s Creek clubs, activities, and classes
Homes in Community
- Total Homes: 6,000
- Home Types: Single-Family, Attached
Gated
- Yes
Construction
- Construction Dates: 1993 - Present
- Builder: Multiple Builders
Similar homes in this community
Popular cities in Florida
The following amenities are available to Fiddler’s Creek - Naples, FL residents:
- Clubhouse/Amenity Center
- Golf Course
- Restaurant
- Fitness Center
- Outdoor Pool
- Aerobics & Dance Studio
- Walking & Biking Trails
- Tennis Courts
- Lakes - Scenic Lakes & Ponds
- R.V./Boat Parking
- Parks & Natural Space
- Playground for Grandkids
- Concierge
- Steam Room/Sauna
- Golf Practice Facilities/Putting Green
- On-site Retail
- Day Spa/Salon/Barber Shop
- Multipurpose Room
- Boat Launch
- Locker Rooms
- Beach
There are plenty of activities available in Fiddler's Creek. Here is a sample of some of the clubs, activities and classes offered here.
- 60s & 70s Night
- Ballroom Dancing
- BBQ Tennis Social
- Bible Study
- Book Club
- Botox Party
- Bridge Class
- Card Stamping
- Clay Place on Wheels
- Cooking Class
- Duplicate Bridge
- Fall Gala
- Family Night
- Fitness Club
- Floral Design Class
- Golf
- Happy Hour
- Holiday Dinners
- Holiday Parties
- Ladies Events
- Ladies Tennis Scramble
- Learn History
- Live Music
- Mah Jongg
- Mardi Gras
- Men's & Ladies Singles Championship
- Mexican Fiesta
- Nantucket Basket
- Non-Fiction Book Club
- Passport Party
- Photoshop Class
- Pony Canasta
- Poolside Music
- Seasonal Events
- Seminars
- Silk Scarves Art Class
- Super Bowl Party
- Tea Party
- Tennis
- Themed Parties
- Turkey Trot
- Watercolor Class
- Wellness Week
- Writing Class








