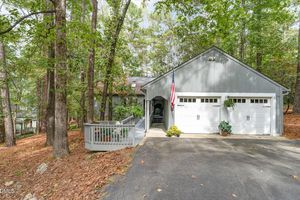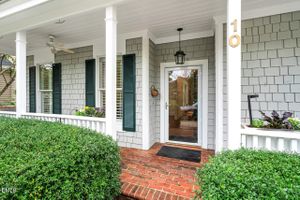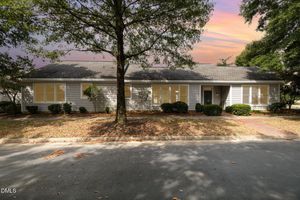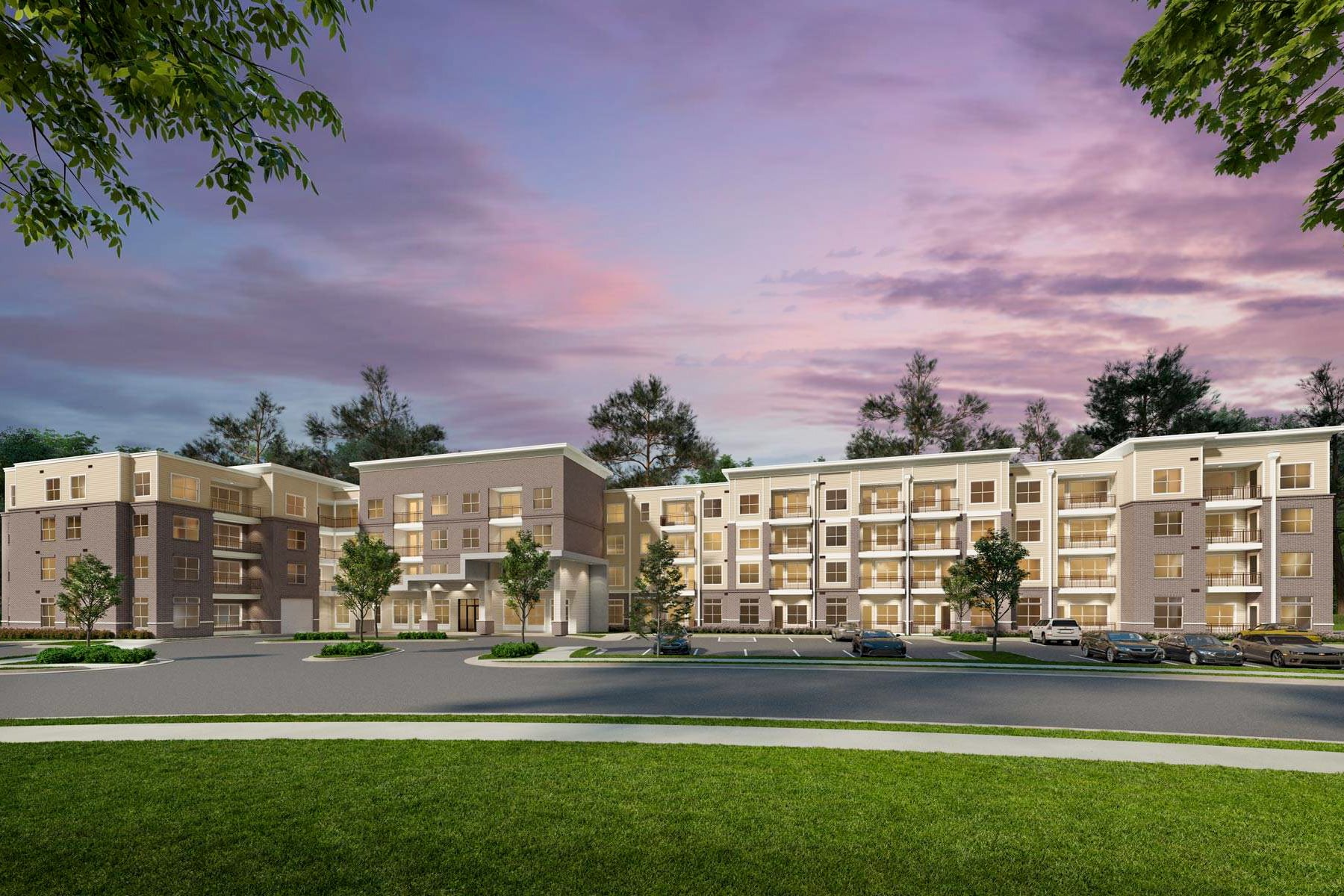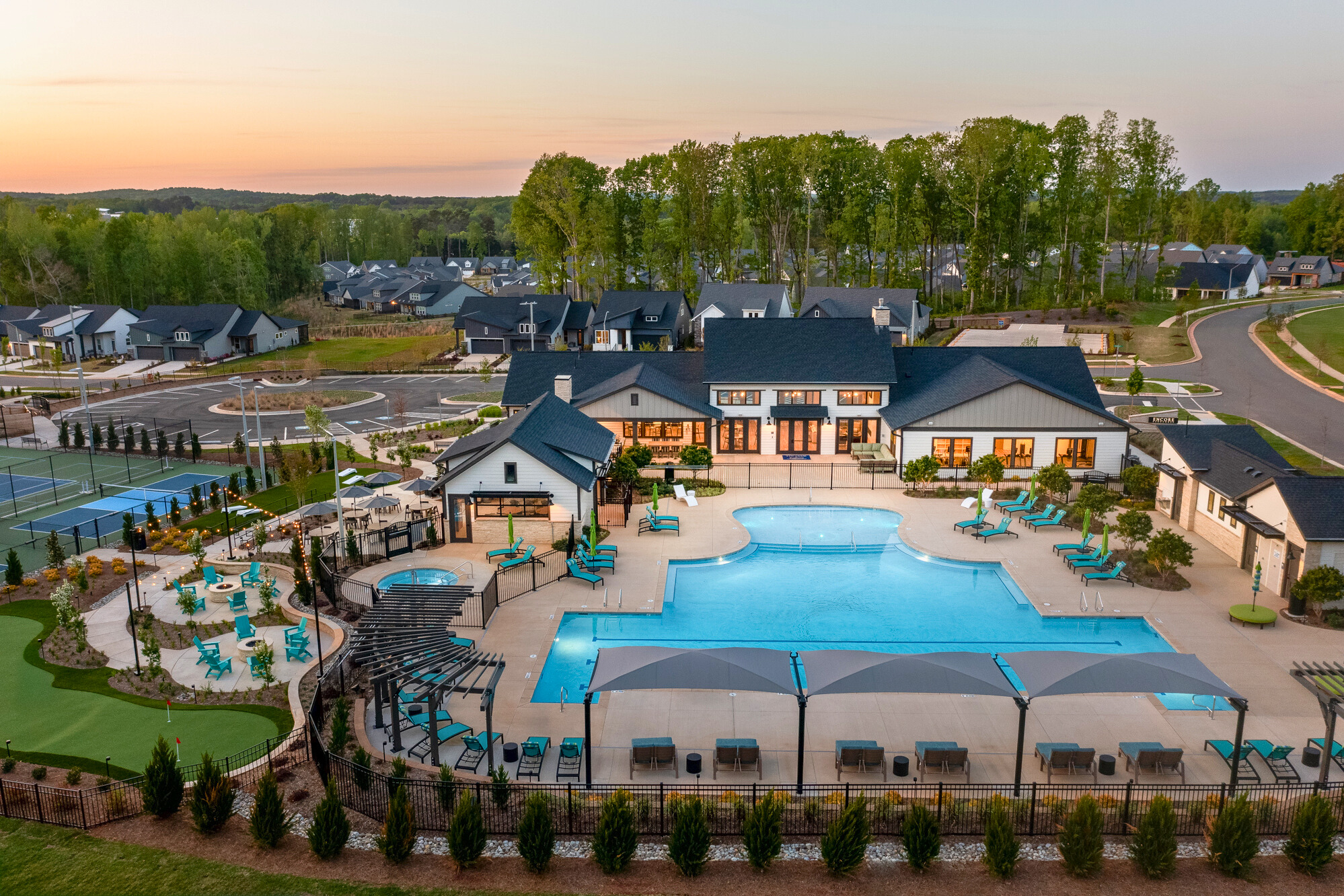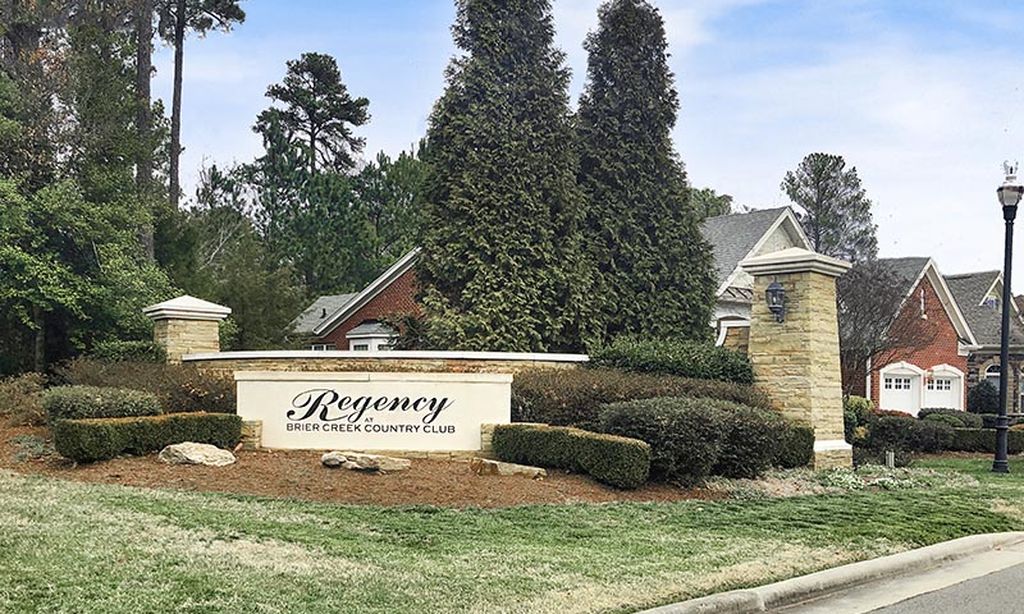- 4 beds
- 3 baths
- 3,414 sq ft
927 Woodham, Pittsboro, NC, 27312
Community: Fearrington Village
-
Home type
Single family
-
Year built
2009
-
Lot size
65,776 sq ft
-
Price per sq ft
$330
-
Taxes
$7973 / Yr
-
HOA fees
$300 / Annually
-
Last updated
2 days ago
-
Views
8
Questions? Call us: (743) 500-6433
Overview
MODERN LIVING IN HARMONY WITH NATURE. This custom, Energy Star home is more than a residence, it's a legacy. One of the final designs by renowned architect Jon Condoret, it blends clean modern lines with a deep connection to its wooded surroundings. Set on a 1.5 acre homesite, the property offers a thoughtful balance of curated landscaping and natural woodland. The front and back yards feature landscaped areas with seating spots designed for quiet moments, while the rest of the lot remains wooded, preserving privacy and a sense of retreat. The rear of the property backs up to 247 acres of protected land owned by the Triangle Land Conservancy offering peaceful woodland views. Inside, the main level offers two bedrooms and two baths, anchored by a spacious kitchen with an oversized island, gas cooking, and direct access from the garage through a smartly designed mudroom/pantry. The kitchen, dining room, and foyer are illuminated by hand forged Hubbardton Forge light fixtures, crafted in Vermont and chosen for both form and function. The cozy den opens to a generous screened porch, while the living room and dining areas share a dramatic space with 12 ft. ceilings, a sleek modern fireplace and expansive commercial windows that frame nature like art. The primary suite is a retreat unto itself, with convenient laundry access, a walk in closet and spa like bath featuring a stone shower with steam, double granite vanity, and direct access to a low maintenance composite deck. Bedroom 2 has convenient shared access to the guest hall bath with walk-in tile shower and glass vessel sink on a modern wood vanity. Downstairs, the lower level adds two more light filled bedrooms, a full bath and a large mechanical room with lots of space for storage. An unfinished bonus space with windows and patio doors is ready for your vision, studio, gym, or future guest suite with plumbing rough in already in place. Community perks: Just minutes away, enjoy a Relais & Chateaux restaurant for fine dining, and independent bookstore for quiet browsing and designer boutiques offering curated home goods and fashion for women and men. The Duke Center for Living provides top tiered fitness and wellness amenities, another reason this location is as livable as it is luxurious. This home is a rare blend of architectural significance and everyday comfort. It's modern, warm, and quietly spectacular.
Interior
Appliances
- Dishwasher, Disposal, Dryer, Gas Range, Gas Water Heater, Refrigerator, Stainless Steel Appliance(s), Washer
Bedrooms
- Bedrooms: 4
Bathrooms
- Total bathrooms: 3
- Full baths: 3
Laundry
- Laundry Room
- Main Level
Cooling
- Ceiling Fan(s), Central Air, Heat Pump
Heating
- Fireplace Insert, Forced Air, Heat Pump, Natural Gas
Fireplace
- None
Features
- Tub Shower, Ceiling Fan(s), Double Vanity, Granite Counters, Kitchen Island, Kitchen/Dining Combo, Living/Dining Room, Pantry, Quartz Countertops, Recessed Lighting, Stall Shower, Smooth Ceilings, Walk-In Closet(s), Walk-In Shower
Levels
- One and One Half
Size
- 3,414 sq ft
Exterior
Private Pool
- No
Patio & Porch
- Covered, Front Porch, Screened
Roof
- Shingle
Garage
- Attached
- Garage Spaces: 2
- Concrete
- Garage
- Garage Door Opener
- Garage Faces Front
- Parking Pad
Carport
- None
Year Built
- 2009
Lot Size
- 1.51 acres
- 65,776 sq ft
Waterfront
- No
Water Source
- Public
Sewer
- Public Sewer
Community Info
HOA Fee
- $300
- Frequency: Annually
Taxes
- Annual amount: $7,973.17
- Tax year:
Senior Community
- No
Features
- Park, Playground, Pool, Restaurant, Street Lights
Location
- City: Pittsboro
- County/Parrish: Chatham
Listing courtesy of: Brigitte J Condoret, Century 21 Southern Lifestyles Listing Agent Contact Information: 404-295-8980
Source: Triangle
MLS ID: 10125267
Listings marked with a Doorify MLS icon are provided courtesy of the Doorify MLS, of North Carolina, Internet Data Exchange Database. Brokers make an effort to deliver accurate information, but buyers should independently verify any information on which they will rely in a transaction. The listing broker shall not be responsible for any typographical errors, misinformation, or misprints, and they shall be held totally harmless from any damages arising from reliance upon this data. This data is provided exclusively for consumers' personal, non-commercial use. Copyright 2024 Doorify MLS of North Carolina. All rights reserved.
Fearrington Village Real Estate Agent
Want to learn more about Fearrington Village?
Here is the community real estate expert who can answer your questions, take you on a tour, and help you find the perfect home.
Get started today with your personalized 55+ search experience!
Want to learn more about Fearrington Village?
Get in touch with a community real estate expert who can answer your questions, take you on a tour, and help you find the perfect home.
Get started today with your personalized 55+ search experience!
Homes Sold:
55+ Homes Sold:
Sold for this Community:
Avg. Response Time:
Community Key Facts
Age Restrictions
- None
Amenities & Lifestyle
- See Fearrington Village amenities
- See Fearrington Village clubs, activities, and classes
Homes in Community
- Total Homes: 1,400
- Home Types: Attached, Single-Family
Gated
- No
Construction
- Construction Dates: 1975 - Present
- Builder: Fitch Creations Inc.
Similar homes in this community
Popular cities in North Carolina
The following amenities are available to Fearrington Village - Pittsboro, NC residents:
- Clubhouse/Amenity Center
- Restaurant
- Fitness Center
- Indoor Pool
- Aerobics & Dance Studio
- Indoor Walking Track
- Walking & Biking Trails
- Tennis Courts
- Lakes - Scenic Lakes & Ponds
- Gardening Plots
- Parks & Natural Space
- Demonstration Kitchen
- On-site Retail
- Day Spa/Salon/Barber Shop
- Multipurpose Room
- Business Center
- Misc.
There are plenty of activities available in Fearrington Village. Here is a sample of some of the clubs, activities and classes offered here.
- Adopt-a-Highway
- AM Book Group
- Amateur Birders
- American Assoc. of University Women
- Bocce Ball
- Bulls & Bears Investment Club
- Card Knights
- Chapel Hill Community Chorus
- Chatham Connecting
- Chatham County Habitat for Humanity
- Christian Bible Study Groups
- Concert Series
- Controversy and Conspiracy Club
- Cyclists
- Democratic Club
- Farmers Market
- Fearrington Cares
- Fearrington Film Club
- Fearrington Friends of Scandinavia
- Fearrington Friends of the Arts
- Fearrington Green Scene
- Fearrington Opera Club
- Fearrington Pickleball Club
- Fearrington Railroad Club
- Fearrington Republicans
- Fearrington Village Carolina Club
- Fearrington Visual Arts Guild
- Fearrington Writers Group
- Fearrington Yacht Club
- Friends of Pittsboro Memorial Library
- Garden Club
- Golf Club
- Great Decisions
- Harmony Grits
- Havurah (Jewish Fellowship)
- League of Women Voters
- Marathon Bridge Club
- Men's Club
- New Insights
- Peer Learning
- Piedmont Rug Hookers
- Post Card Club
- Shabbat Services
- Stitchery Group
- Swim and Croquet Club, Inc.
- Tennis Club
- The Doozies
- UNC Alumni Club
- UNC Humanities Program
- United Nations Association of the USA
- Vegetarian Club
- Village Quilters
- Village Voices
- Wednesday Afternoon Book Club
- Wine & Dinner Classes
- Women of Fearrington Club
- WOW Tennis Group

