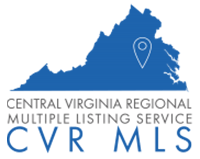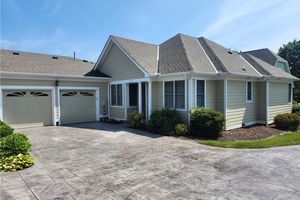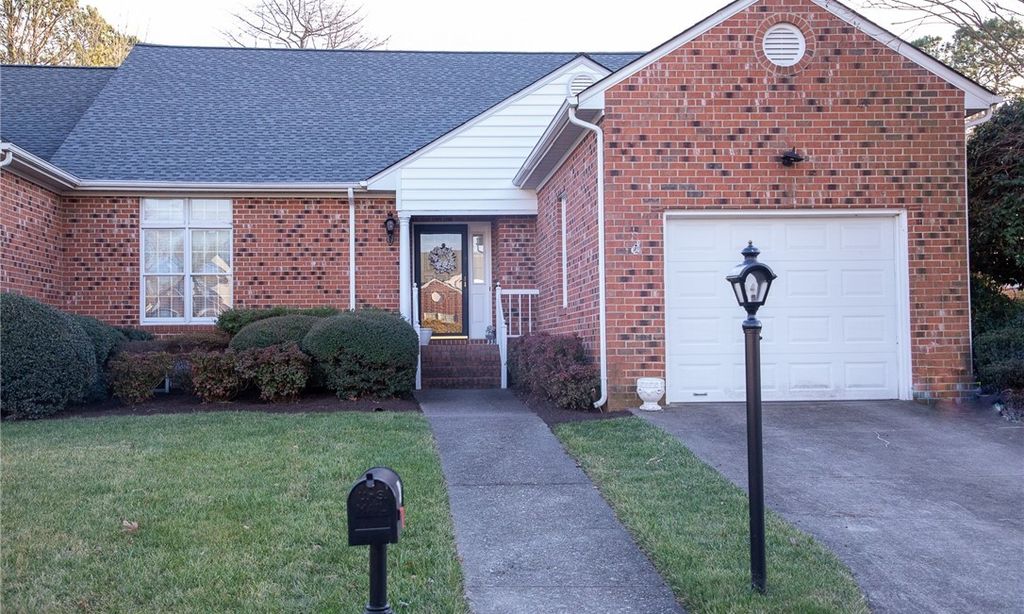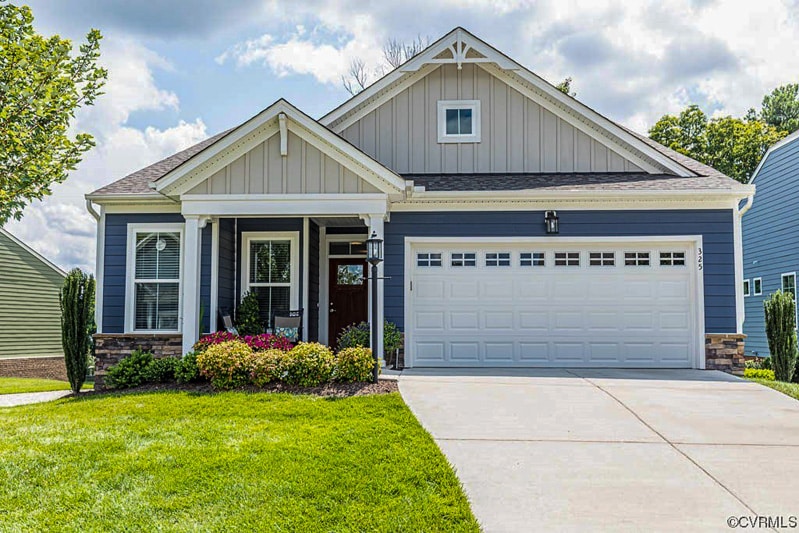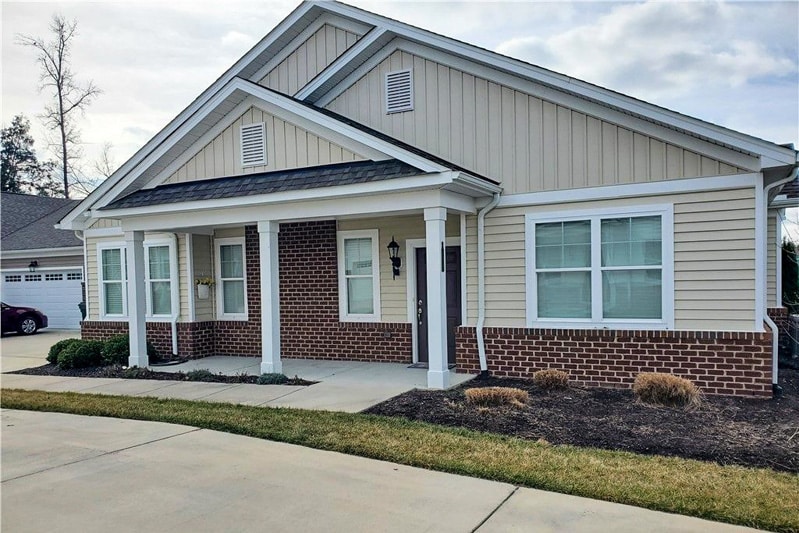- 4 beds
- 4 baths
- 2,231 sq ft
9314 Amberleigh Cir, North Chesterfield, VA, 23236
Community: The Village of Amberleigh
-
Home type
Townhouse
-
Year built
2008
-
Price per sq ft
$233
-
Taxes
$5025 / Yr
-
HOA fees
$250 / Mo
-
Last updated
9 months ago
-
Views
4
-
Saves
1
Questions? Call us: (804) 635-3655
Overview
This one-of-a-kind, custom-built Craftsman-style residence offers abundant space and versatile features, perfect for those seeking maintenance-free living without sacrificing luxury. Inside, you'll find a spacious open-concept design with natural light flooding the living, dining, family, and kitchen areas. The eat-in kitchen features granite counters, stainless steel appliances, a center island, and a pantry. The first-floor primary suite boasts a tray ceiling, recessed lighting, a large en-suite bathroom, and a walk-in closet. There’s also a convenient walk-in laundry room with a utility sink and cabinetry. Upstairs, a loft, full bath, and two additional bedrooms provide ample space for guests or family. The real gem of this home is the finished walk-out basement, which includes a home theater (with all equipment and seating conveying), a potential kitchenette, bedroom, bathroom, rec spaces, a cedar-lined closet/utility room, and access to a screened porch with calming pond views. This space is perfect for entertaining friends or family or as an in-law suite. The home also includes a finished two-car garage with storage, irrigation, and central vacuum. Situated just seconds from shopping, recreation, medical facilities, and major roadways, this move-in ready home offers convenience and comfort. With the HOA covering roof, siding, landscaping, annual termite bond, and trash service, you can enjoy a hassle-free lifestyle. Amberleigh is a desirable neighborhood with numerous sidewalks, a community pool, and a clubhouse featuring an exercise room. Enjoy the walking trails, fitness facility, and the ease of maintenance-free living in this vibrant community. Sellers will pay for remainder of 2024 dues -Downstairs handler was just replaced 4 months ago $2600 -BOTH HVAC units were replaced 3 years old. $5500 each.
Interior
Appliances
- Dryer, Dishwasher, Some Gas Appliances, Disposal, Gas Water Heater, Ice Maker, Microwave, Oven, Refrigerator, Self Cleaning Oven, Tankless Water Heater, Washer
Bedrooms
- Bedrooms: 4
Bathrooms
- Total bathrooms: 4
- Half baths: 1
- Full baths: 3
Laundry
- Washer Hookup
- Dryer Hookup
Cooling
- Central Air, Electric, Zoned
Heating
- Electric, Natural Gas, Zoned
Fireplace
- 1
Features
- Bookcases, BuiltInFeatures, BedroomOnMainLevel, Breakfast Area, Bay Window, Tray Ceiling(s), Ceiling Fan(s), Dining Area, Separate/Formal Dining Room, Double Vanity, EatInKitchen, Fireplace, Granite Counters, High Ceilings, High Speed Internet, Jetted Tub, Kitchen Island, Loft, BathInPrimaryBedroom, Main Level Primary, Pantry
Levels
- Three Or More
Size
- 2,231 sq ft
Exterior
Private Pool
- No
Patio & Porch
- Front Porch, Patio, Screened, Porch
Garage
- Attached
- Garage Spaces: 2.5
- Attached
- DirectAccess
- Garage
- GarageDoorOpener
- OffStreet
- Oversized
- Storage
Carport
- None
Year Built
- 2008
Waterfront
- Yes
Water Source
- Public
Sewer
- Public Sewer
Community Info
HOA Fee
- $250
- Frequency: Monthly
Taxes
- Annual amount: $5,025.00
- Tax year: 2023
Senior Community
- No
Listing courtesy of: Ashley Silveira, The Hogan Group Real Estate Listing Agent Contact Information: [email protected]
Source: Cvrmls
MLS ID: 2408626
© 2025 Central Virginia Regional Multiple Listing Service. All rights reserved. The data relating to real estate for sale on this website comes in part from the IDX Program of the Central Virginia Regional Multiple Listing Service. The data is deemed reliable but not guranteed accurate by Central Virginia Regional Multiple Listing Service. Listing information is intended only for personal, non-commercial use and may not be used for any purpose other than to identify prospective properties consumers may be interested in purchasing.
Want to learn more about The Village of Amberleigh?
Here is the community real estate expert who can answer your questions, take you on a tour, and help you find the perfect home.
Get started today with your personalized 55+ search experience!
Homes Sold:
55+ Homes Sold:
Sold for this Community:
Avg. Response Time:
Community Key Facts
Age Restrictions
- None
Amenities & Lifestyle
- See The Village of Amberleigh amenities
- See The Village of Amberleigh clubs, activities, and classes
Homes in Community
- Total Homes: 173
- Home Types: Attached
Gated
- No
Construction
- Construction Dates: 1999 - Present
- Builder: R.E Collier
Similar homes in this community
Popular cities in Virginia
The following amenities are available to The Village of Amberleigh - North Chesterfield, VA residents:
- Clubhouse/Amenity Center
- Fitness Center
- Outdoor Pool
- Card Room
- Library
- Walking & Biking Trails
- Parks & Natural Space
- Demonstration Kitchen
- Outdoor Patio
- Multipurpose Room
There are plenty of activities available in The Village of Amberleigh. Here is a sample of some of the clubs, activities and classes offered here.
- Book Club
- Cards
- Coffee Gatherings
- Cookouts
- Day Trips
- Holiday Parties
- Ice Cream Socials
- Night Outings
- Swimming
- World Cup Viewing Parties
- World Series Viewing Parties
