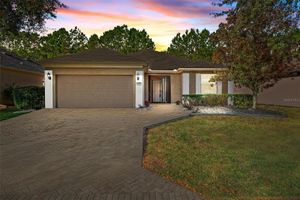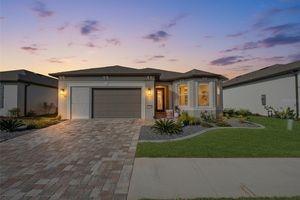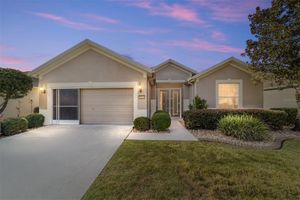-
Home type
Single family
-
Year built
2021
-
Lot size
6,970 sq ft
-
Price per sq ft
$200
-
Taxes
$3747 / Yr
-
HOA fees
$302 / Mo
-
Last updated
2 days ago
-
Views
32
-
Saves
5
Questions? Call us: (352) 605-6075
Overview
This spacious three-bedroom two-bathroom home waits for its next owner...With an open concept (Cedar Model) this house could be ideal for families who want to host a holiday or social get-together. This house is as close to being new as one could ask for. At only four years old, this home comes with a host of upgrades: screened in lanai, recessed lighting, Plantation Shutters throughout, soft water system, luxury vinyl, gutters for drainage, and custom cabinetry in the third bedroom and the primary bedroom's walk-in closet. Located in the Saratoga subdivision within the Stone Creek community, you have virtually every amenity you could ask for: a championship golf course, golf cart paths throughout the community, pickle ball court, swimming pools, fitness center, spa, and restaurants, along with a variety of extracurricular activities to keep you occupied.
Interior
Appliances
- Cooktop, Dishwasher, Disposal, Dryer, Microwave, Washer
Bedrooms
- Bedrooms: 3
Bathrooms
- Total bathrooms: 2
- Full baths: 2
Laundry
- Laundry Room
Cooling
- Central Air
Heating
- Central, Electric, Heat Pump
Fireplace
- None
Features
- Built-in Features, Ceiling Fan(s), High Ceilings, Kitchen/Family Room Combo, Open Floorplan, Main Level Primary, Thermostat, Tray Ceiling(s), Window Treatments
Levels
- One
Size
- 1,695 sq ft
Exterior
Private Pool
- No
Patio & Porch
- Rear Porch, Screened
Roof
- Shingle
Garage
- Attached
- Garage Spaces: 2
- Garage Door Opener
Carport
- None
Year Built
- 2021
Lot Size
- 0.16 acres
- 6,970 sq ft
Waterfront
- No
Water Source
- None
Sewer
- Public Sewer
Community Info
HOA Fee
- $302
- Frequency: Monthly
- Includes: Cable TV, Clubhouse, Fitness Center, Gated, Maintenance, Park, Pickleball, Pool, Recreation Facilities, Security, Trail(s)
Taxes
- Annual amount: $3,747.10
- Tax year: 2024
Senior Community
- Yes
Features
- Community Mailbox, Deed Restrictions, Dog Park, Fitness Center, Gated, Guarded Entrance, Golf Carts Permitted, Golf, Park, Playground, Pool, Restaurant, Sidewalks, Tennis Court(s), Wheelchair Accessible
Location
- City: Ocala
- County/Parrish: Marion
- Township: 16S
Listing courtesy of: John Waugh, CHARLES RUTENBERG REALTY INC, 866-580-6402
MLS ID: TB8435559
Listings courtesy of Stellar MLS as distributed by MLS GRID. Based on information submitted to the MLS GRID as of Nov 30, 2025, 06:25am PST. All data is obtained from various sources and may not have been verified by broker or MLS GRID. Supplied Open House Information is subject to change without notice. All information should be independently reviewed and verified for accuracy. Properties may or may not be listed by the office/agent presenting the information. Properties displayed may be listed or sold by various participants in the MLS.
Stone Creek Real Estate Agent
Want to learn more about Stone Creek?
Here is the community real estate expert who can answer your questions, take you on a tour, and help you find the perfect home.
Get started today with your personalized 55+ search experience!
Want to learn more about Stone Creek?
Get in touch with a community real estate expert who can answer your questions, take you on a tour, and help you find the perfect home.
Get started today with your personalized 55+ search experience!
Homes Sold:
55+ Homes Sold:
Sold for this Community:
Avg. Response Time:
Community Key Facts
Age Restrictions
- 55+
Amenities & Lifestyle
- See Stone Creek amenities
- See Stone Creek clubs, activities, and classes
Homes in Community
- Total Homes: 3,800
- Home Types: Single-Family, Attached
Gated
- Yes
Construction
- Construction Dates: 2006 - Present
- Builder: Del Webb, Pulte
Similar homes in this community
Popular cities in Florida
The following amenities are available to Stone Creek - Ocala, FL residents:
- Clubhouse/Amenity Center
- Multipurpose Room
- Golf Course
- Restaurant
- Fitness Center
- Locker Rooms
- Indoor Pool
- Outdoor Pool
- Aerobics & Dance Studio
- Card Room
- Arts & Crafts Studio
- Ballroom
- Library
- Billiards
- Walking & Biking Trails
- Tennis Courts
- Pickleball Courts
- Bocce Ball Courts
- Horseshoe Pits
- Softball/Baseball Field
- Lakes - Scenic Lakes & Ponds
- Lakes - Fishing Lakes
- Parks & Natural Space
- Demonstration Kitchen
- Steam Room/Sauna
- Golf Practice Facilities/Putting Green
- Picnic Area
- On-site Retail
There are plenty of activities available in Stone Creek. Here is a sample of some of the clubs, activities and classes offered here.
- All Faiths
- Basic Ballroom Workout
- Beginner Tai Chi
- Bike Group
- Bocce
- Bridge
- Bunco
- Community Stitchers
- Computer Club
- Crafts of the Mind
- Culinary Arts
- Culture Vultures
- Digital Video Services
- Dynamic Stretch
- Euchre Club
- Farkel
- Garden Club
- Glee Club
- Golf
- Happy Feet
- Ice Cream Social
- Interval Training
- Kitchen Club
- Ladies Billiards
- Leisure Arts League
- Line Dancing
- Lunch Bunch
- Mahjong
- Men on a Journey Bible Study
- Men's Billiards
- Mexican Train Dominoes
- Photography
- Pickleball
- Pickleball Women's Open
- Pilates
- Pinebrook Ladies Luncheon
- Pinochle
- Poker Group
- Seminars
- Senior Fitness
- Sewing Group
- Shalom Club
- Shareshop
- Sociable Singles
- Softball
- Sports Club
- Stained Glass Group
- Step Aerobics
- Table Tennis
- Tai Chi
- Tailgate Parties
- Tennis
- Tini Tuesdays
- Tone/Cardio Combo
- Total Body Conditioning
- Travel Club
- Veterans Group
- Water Volleyball
- Women of the Way Bible Study
- Woodworking Club
- Yoga
- Zumba








