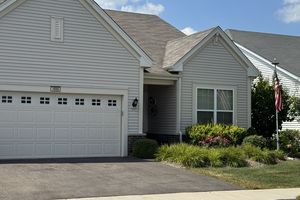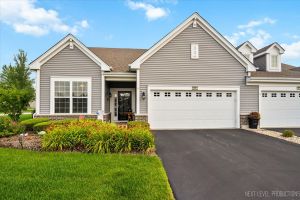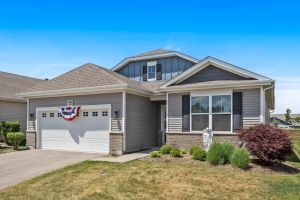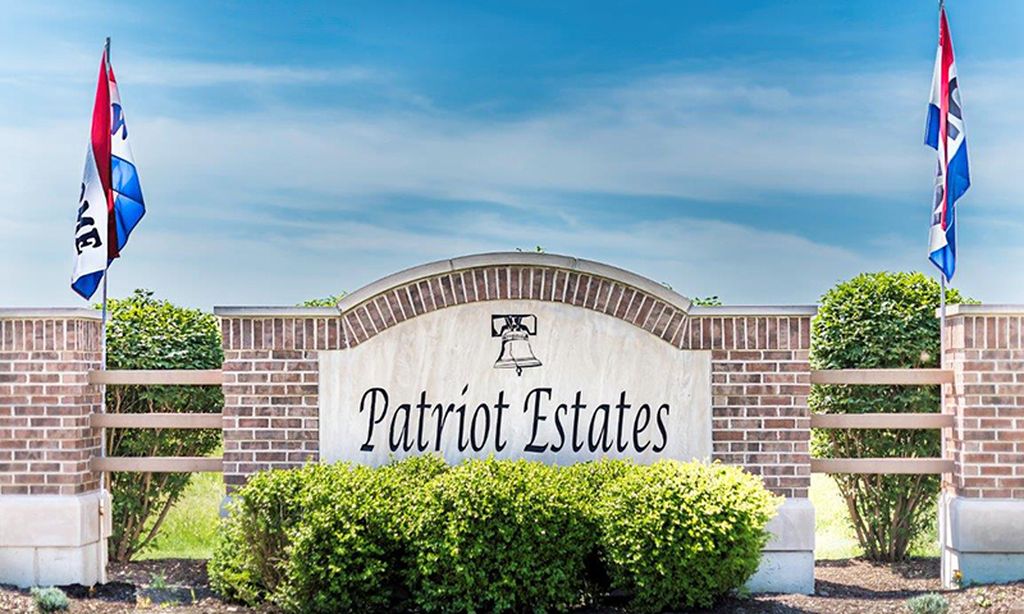- 2 beds
- 2 baths
- 2,069 sq ft
942 Scottsdale Dr, Pingree Grove, IL, 60140
Community: Carillon at Cambridge Lakes
-
Year built
2012
-
Lot size
7,841 sq ft
-
Price per sq ft
$205
-
Taxes
$7610 / Yr
-
HOA fees
$268 / Mo
-
Last updated
Today
-
Saves
1
Questions? Call us: (224) 509-9407
Overview
THE ONE YOU HAVE BEEN WAITING FOR!!! Immaculate and impeccable Palm Springs Expanded model boasting 2 bedrooms, office/den and vaulted gourmet kitchen with painted white maple cabinetry, jazzy tile backsplash, large breakfast bar/island with granite countertop, seating and large drawers for storage, stainless steel appliances and hardwood floors! The stunning family room with vaulted ceilings and adjoining sunroom will be one of everyone's favorite gathering places! The huge primary suite provides double sinks, shower, and walk-in-closet with custom storage system. The ample sized 2nd bedroom has a walk-in closet and a shared bath. Laundry has washer, dryer and a sink for your convenience! Oversized 3-car heated garage with a storage system, a custom work bench, and an 80" TV! Gorgeous professionally landscaped yard with a huge custom brick paver private patio that has fantastic evergreen "surrounding" fence for total privacy! Roof 2022, water heater 2025, $14,000 in custom blinds, and the entire interior was just freshly painted! Enjoy the great fun-filled life in this over 55+ community: Wonderful clubhouse, FREE Golf (3 holes with 5 different tee boxes), Bocci Ball, Tennis, Swimming, Gym, Clubs and more! Enjoy your time with entertainment at your finger tips!!!
Interior
Appliances
- Range, Microwave, Dishwasher, Refrigerator, Washer, Dryer, Disposal, Stainless Steel Appliance(s), Range Hood
Bedrooms
- Bedrooms: 2
Bathrooms
- Total bathrooms: 2
- Full baths: 2
Laundry
- Gas Dryer Hookup
- In Unit
- Sink
Cooling
- Central Air
Heating
- Natural Gas, Forced Air
Fireplace
- None
Features
- Cathedral Ceiling(s), Bedroom on Main Level, Full Bathroom, Walk-In Closet(s), Open Floorplan, Home Office, Sunroom, Separate Shower, Dual Sinks, Living/Dining Room
Levels
- One
Size
- 2,069 sq ft
Exterior
Private Pool
- No
Roof
- Asphalt
Garage
- Garage Spaces: 3
- Asphalt
- Garage Door Opener
- Heated Garage
- On Site
- Garage
- Attached
Carport
- None
Year Built
- 2012
Lot Size
- 0.18 acres
- 7,841 sq ft
Waterfront
- No
Water Source
- Public
Sewer
- Public Sewer
Community Info
HOA Fee
- $268
- Frequency: Monthly
Taxes
- Annual amount: $7,610.16
- Tax year: 2024
Senior Community
- No
Features
- Clubhouse, Pool, Tennis Court(s), Lake, Curbs, Gated, Sidewalks, Street Lights, Paved Streets
Location
- City: Pingree Grove
- County/Parrish: Kane
- Township: Rutland
Listing courtesy of: Lynn Purcell, Baird & Warner Fox Valley - Geneva Listing Agent Contact Information: [email protected]
Source: Mred
MLS ID: 12443956
Based on information submitted to the MLS GRID as of Aug 15, 2025, 01:14pm PDT. All data is obtained from various sources and may not have been verified by broker or MLS GRID. Supplied Open House Information is subject to change without notice. All information should be independently reviewed and verified for accuracy. Properties may or may not be listed by the office/agent presenting the information.
Want to learn more about Carillon at Cambridge Lakes?
Here is the community real estate expert who can answer your questions, take you on a tour, and help you find the perfect home.
Get started today with your personalized 55+ search experience!
Homes Sold:
55+ Homes Sold:
Sold for this Community:
Avg. Response Time:
Community Key Facts
Age Restrictions
- 55+
Amenities & Lifestyle
- See Carillon at Cambridge Lakes amenities
- See Carillon at Cambridge Lakes clubs, activities, and classes
Homes in Community
- Total Homes: 943
- Home Types: Single-Family, Attached
Gated
- Yes
Construction
- Construction Dates: 2007 - 2019
- Builder: Cambridge Homes, D.R. Horton
Similar homes in this community
Popular cities in Illinois
The following amenities are available to Carillon at Cambridge Lakes - Pingree Grove, IL residents:
- Clubhouse/Amenity Center
- Golf Course
- Fitness Center
- Indoor Pool
- Outdoor Pool
- Aerobics & Dance Studio
- Card Room
- Ceramics Studio
- Arts & Crafts Studio
- Ballroom
- Computers
- Billiards
- Walking & Biking Trails
- Tennis Courts
- Bocce Ball Courts
- Horseshoe Pits
- Lakes - Scenic Lakes & Ponds
- Lakes - Fishing Lakes
- Gardening Plots
- Playground for Grandkids
There are plenty of activities available in Carillon at Cambridge Lakes. Here is a sample of some of the clubs, activities and classes offered here.
- Alternative Health Club
- Billiards
- Bingo
- Book Club
- Canasta
- Carillon Singles
- Computer Club
- Dominoes
- Drawing
- Euchre
- Gourmet Club
- Hatha Yoga
- Holiday Parties
- Investment Club
- Ladies Billiards
- Low-Impact Aerobics
- Mah Jongg
- Men's Breakfast
- Morning coffee
- Movie night
- Photography
- Poor Man's Poker
- Softball League
- Texas Hold'em
- Walking Club








