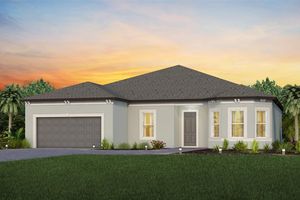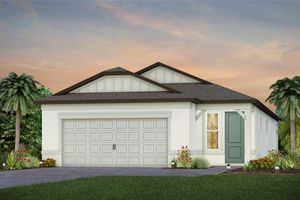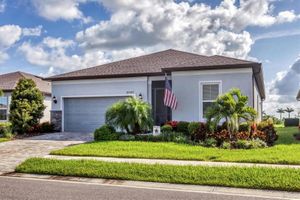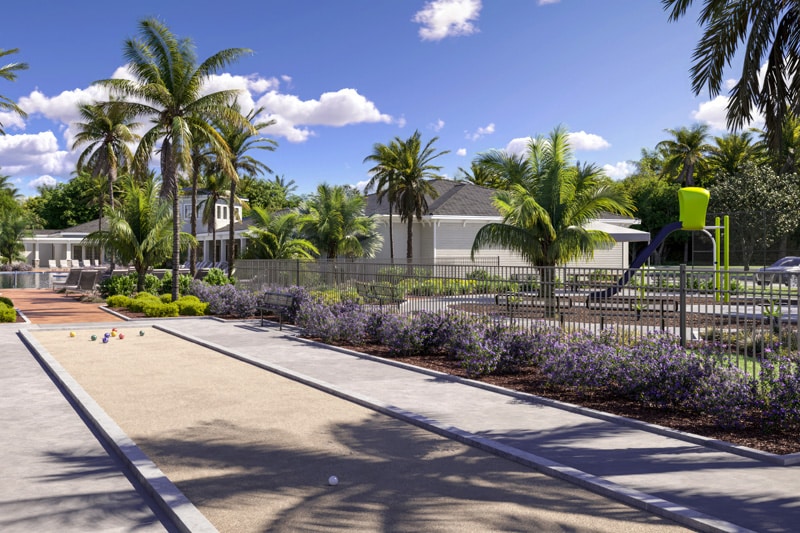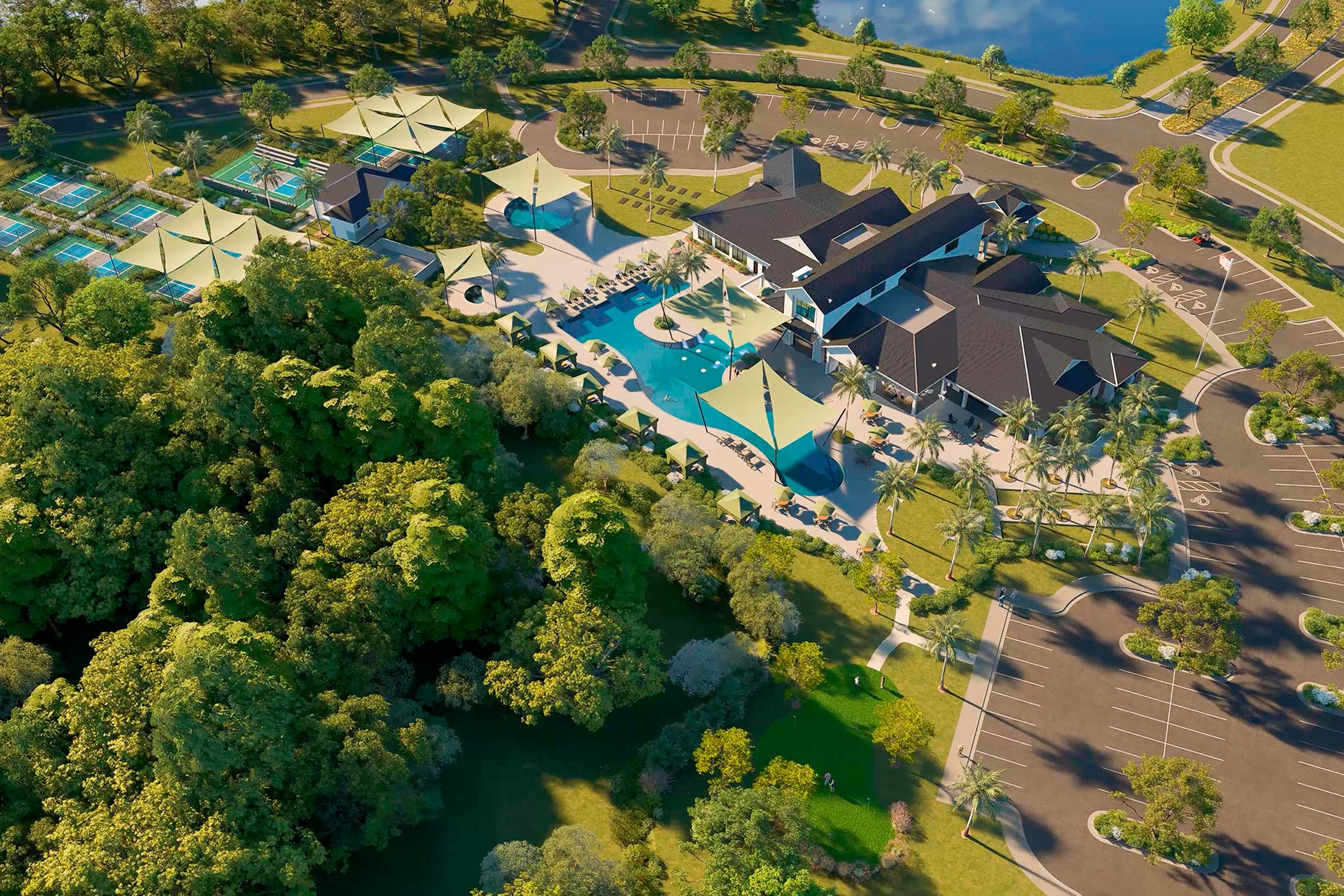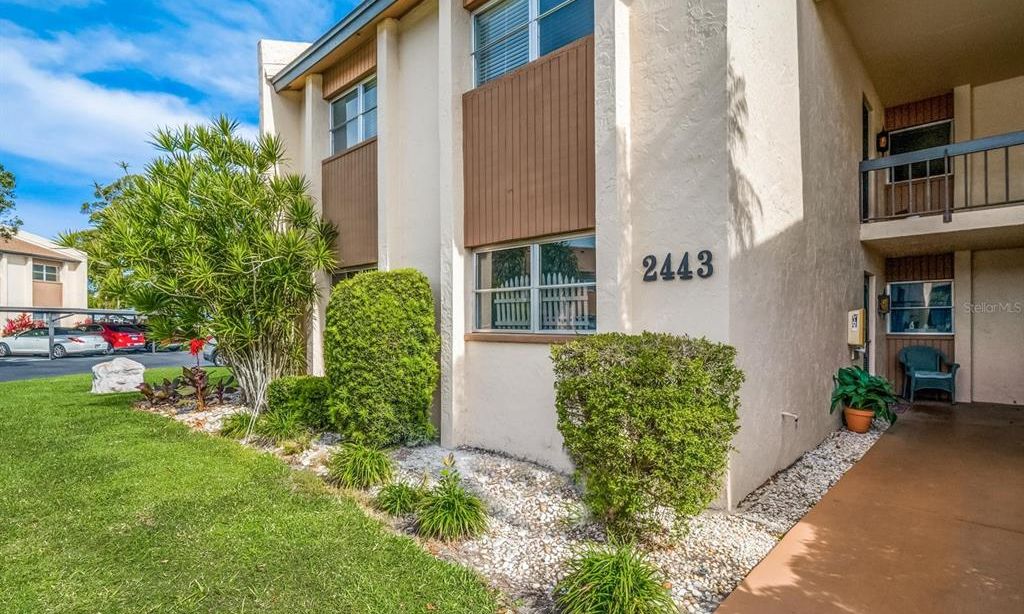- 2 beds
- 2 baths
- 1,471 sq ft
9454 Shorebird Ct, Parrish, FL, 34219
Community: Del Webb BayView
-
Home type
Single family
-
Year built
2025
-
Lot size
5,000 sq ft
-
Price per sq ft
$283
-
HOA fees
$337 / Mo
-
Last updated
2 days ago
-
Views
4
Questions? Call us: (727) 353-5139
Overview
One or more photo(s) has been virtually staged. Move In Ready Available NOW!! Highly Desired Nature View Homesite! Enjoy all the benefits of a new construction home and experience a new level of retirement living at Del Webb BayView. This active adult community is located 30 minutes from downtown Sarasota, St. Petersburg, and Tampa. BayView is centered around signature resort-style amenities so you can stay active and where your neighbors become long-time friends. The 2-bedroom, 2-bath Compass home design has the space you need, designed with privacy, convenience, and versatility in mind. This light-filled open floor plan features a designer kitchen, luxury finishes, extended patio with screen enclosure. The kitchen has a large island, a single-bowl sink, and built-in stainless steel appliance package. Both kitchen and baths have stylish upgraded cabinets and quartz countertops. There’s also a walk-in shower and dual sinks in the Owner’s Bath. The Owner’s suite is at the rear of the home for privacy and has a large walk-in closet. There is luxury vinyl plank flooring throughout the main living areas and 18”x 18” tile the bathrooms and laundry. Additional features and upgrades include a versatile, enclosed flex room, a convenient laundry room with cabinets, utility sink in the garage and a Smart Home technology package with a video doorbell.
Interior
Appliances
- Built-In Oven, Cooktop, Dishwasher, Disposal, Exhaust Fan, Microwave, Range Hood, Refrigerator, Tankless Water Heater
Bedrooms
- Bedrooms: 2
Bathrooms
- Total bathrooms: 2
- Full baths: 2
Laundry
- Inside
- Laundry Room
Cooling
- Central Air
Heating
- Central
Fireplace
- None
Features
- Built-in Features, Eat-in Kitchen, In-Wall Pest Control, L-Shaped Dining Room, Open Floorplan, Main Level Primary, Smart Home, Solid Surface Counters, Thermostat, Walk-In Closet(s)
Levels
- One
Size
- 1,471 sq ft
Exterior
Private Pool
- No
Patio & Porch
- Covered, Rear Porch
Roof
- Shingle
Garage
- Attached
- Garage Spaces: 2
Carport
- None
Year Built
- 2025
Lot Size
- 0.11 acres
- 5,000 sq ft
Waterfront
- No
Water Source
- Public
Sewer
- Public Sewer
Community Info
HOA Fee
- $337
- Frequency: Monthly
- Includes: Clubhouse, Fitness Center, Gated
Senior Community
- Yes
Features
- Clubhouse, Community Mailbox, Deed Restrictions, Fitness Center, Golf Carts Permitted, Pool, Restaurant, Tennis Court(s), Street Lights
Location
- City: Parrish
- County/Parrish: Manatee
- Township: 33
Listing courtesy of: Jacque Gendron, PULTE REALTY OF WEST FLORIDA LLC, 813-696-3050
Source: Stellar
MLS ID: TB8321849
Listings courtesy of Stellar MLS as distributed by MLS GRID. Based on information submitted to the MLS GRID as of Jul 18, 2025, 09:51pm PDT. All data is obtained from various sources and may not have been verified by broker or MLS GRID. Supplied Open House Information is subject to change without notice. All information should be independently reviewed and verified for accuracy. Properties may or may not be listed by the office/agent presenting the information. Properties displayed may be listed or sold by various participants in the MLS.
Want to learn more about Del Webb BayView?
Here is the community real estate expert who can answer your questions, take you on a tour, and help you find the perfect home.
Get started today with your personalized 55+ search experience!
Homes Sold:
55+ Homes Sold:
Sold for this Community:
Avg. Response Time:
Community Key Facts
Age Restrictions
- 55+
Amenities & Lifestyle
- See Del Webb BayView amenities
- See Del Webb BayView clubs, activities, and classes
Homes in Community
- Total Homes: 950
- Home Types: Single-Family, Attached
Gated
- Yes
Construction
- Construction Dates: 2020 - Present
- Builder: Pulte Homes
Similar homes in this community
Popular cities in Florida
The following amenities are available to Del Webb BayView - Parrish, FL residents:
- Clubhouse/Amenity Center
- Restaurant
- Fitness Center
- Outdoor Pool
- Aerobics & Dance Studio
- Arts & Crafts Studio
- Performance/Movie Theater
- Tennis Courts
- Pickleball Courts
- Bocce Ball Courts
- Gardening Plots
- Demonstration Kitchen
- Outdoor Patio
- Pet Park
- Multipurpose Room
- Kayaking/Kayak Equipment
- Bar
There are plenty of activities available in Del Webb BayView. Here is a sample of some of the clubs, activities and classes offered here.
- Bocce Ball
- Concerts
- Farmers Market
- Kayaking
- Pickleball
- Tennis

