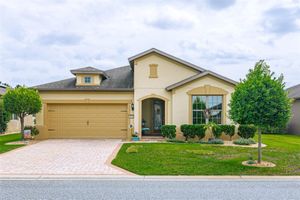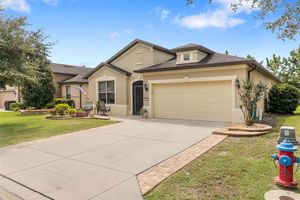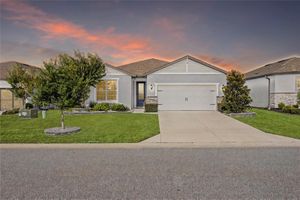-
Home type
Single family
-
Year built
2013
-
Lot size
7,841 sq ft
-
Price per sq ft
$185
-
Taxes
$5146 / Yr
-
HOA fees
$250 / Mo
-
Last updated
Today
-
Views
3
-
Saves
7
Questions? Call us: (352) 605-6075
Overview
Welcome to this stunning 3-bedroom, 3-bathroom lakefront home featuring an enclosed sunroom, offering the perfect blend of elegance, comfort, and functionality, along with a newly sodded yard. Nestled in a prime location with a picture-perfect view of the lake’s fountain, this home boasts a spacious screened-in lanai with beautiful paver flooring—ideal for relaxing or entertaining while enjoying the serene water view. Inside, you'll find engineered hardwood flooring throughout, with tile in the bathrooms for a clean, polished look. The kitchen is a chef’s dream with 42" cabinets, under-cabinet lighting, sliding drawers in the cabinets, and a layout that opens seamlessly into the living space. The primary suite features a large, tiled walk-in shower and generous closet space. Plantation shutters add charm and style, while crown molding and ceiling fans throughout enhance both form and function. The versatile flex room is perfect for an office, hobby space, or extra guest room, complete with elegant glass French doors. A finished sunroom with a mini-split system offers year-round comfort and extra living space. The home also includes a screened front patio, a paver driveway, and has been freshly painted—making it move-in ready. Don’t miss the opportunity to own this beautifully maintained lakefront gem!
Interior
Appliances
- Dishwasher, Disposal, Dryer, Electric Water Heater, Microwave, Range, Range Hood, Refrigerator, Washer
Bedrooms
- Bedrooms: 3
Bathrooms
- Total bathrooms: 3
- Full baths: 3
Laundry
- Electric Dryer Hookup
- Inside
- Laundry Room
- Washer Hookup
Cooling
- Central Air
Heating
- Central, Electric, Heat Pump
Fireplace
- None
Features
- Ceiling Fan(s), Crown Molding, High Ceilings, Kitchen/Family Room Combo, Open Floorplan, Main Level Primary, Stone Counters, Thermostat, Walk-In Closet(s), Window Treatments
Levels
- One
Size
- 2,773 sq ft
Exterior
Private Pool
- No
Patio & Porch
- Covered, Enclosed, Screened
Roof
- Shingle
Garage
- Attached
- Garage Spaces: 3
- Driveway
- Garage Door Opener
- Golf Cart Garage
Carport
- None
Year Built
- 2013
Lot Size
- 0.18 acres
- 7,841 sq ft
Waterfront
- No
Water Source
- Private
Sewer
- Private Sewer
Community Info
HOA Fee
- $250
- Frequency: Monthly
- Includes: Basketball Court, Clubhouse, Fitness Center, Gated, Pickleball, Pool, Racquetball, Recreation Facilities, Sauna, Spa/Hot Tub, Tennis Court(s), Trail(s)
Taxes
- Annual amount: $5,145.90
- Tax year: 2024
Senior Community
- Yes
Features
- Association Recreation - Owned, Clubhouse, Community Mailbox, Deed Restrictions, Fitness Center, Gated, Guarded Entrance, Golf Carts Permitted, Golf, Pool, Racquetball, Restaurant, Sidewalks, Tennis Court(s), Street Lights
Location
- City: Ocala
- County/Parrish: Marion
- Township: 16S
Listing courtesy of: Deborah Sumey, NEXT GENERATION REALTY OF MARION COUNTY LLC, 352-342-9730
Source: Stellar
MLS ID: OM699875
Listings courtesy of Stellar MLS as distributed by MLS GRID. Based on information submitted to the MLS GRID as of Sep 16, 2025, 04:04am PDT. All data is obtained from various sources and may not have been verified by broker or MLS GRID. Supplied Open House Information is subject to change without notice. All information should be independently reviewed and verified for accuracy. Properties may or may not be listed by the office/agent presenting the information. Properties displayed may be listed or sold by various participants in the MLS.
Stone Creek Real Estate Agent
Want to learn more about Stone Creek?
Here is the community real estate expert who can answer your questions, take you on a tour, and help you find the perfect home.
Get started today with your personalized 55+ search experience!
Want to learn more about Stone Creek?
Get in touch with a community real estate expert who can answer your questions, take you on a tour, and help you find the perfect home.
Get started today with your personalized 55+ search experience!
Homes Sold:
55+ Homes Sold:
Sold for this Community:
Avg. Response Time:
Community Key Facts
Age Restrictions
- 55+
Amenities & Lifestyle
- See Stone Creek amenities
- See Stone Creek clubs, activities, and classes
Homes in Community
- Total Homes: 3,800
- Home Types: Single-Family, Attached
Gated
- Yes
Construction
- Construction Dates: 2006 - Present
- Builder: Del Webb, Pulte
Similar homes in this community
Popular cities in Florida
The following amenities are available to Stone Creek - Ocala, FL residents:
- Clubhouse/Amenity Center
- Multipurpose Room
- Golf Course
- Restaurant
- Fitness Center
- Locker Rooms
- Indoor Pool
- Outdoor Pool
- Aerobics & Dance Studio
- Card Room
- Arts & Crafts Studio
- Ballroom
- Library
- Billiards
- Walking & Biking Trails
- Tennis Courts
- Pickleball Courts
- Bocce Ball Courts
- Horseshoe Pits
- Softball/Baseball Field
- Lakes - Scenic Lakes & Ponds
- Lakes - Fishing Lakes
- Parks & Natural Space
- Demonstration Kitchen
- Steam Room/Sauna
- Golf Practice Facilities/Putting Green
- Picnic Area
- On-site Retail
There are plenty of activities available in Stone Creek. Here is a sample of some of the clubs, activities and classes offered here.
- All Faiths
- Basic Ballroom Workout
- Beginner Tai Chi
- Bike Group
- Bocce
- Bridge
- Bunco
- Community Stitchers
- Computer Club
- Crafts of the Mind
- Culinary Arts
- Culture Vultures
- Digital Video Services
- Dynamic Stretch
- Euchre Club
- Farkel
- Garden Club
- Glee Club
- Golf
- Happy Feet
- Ice Cream Social
- Interval Training
- Kitchen Club
- Ladies Billiards
- Leisure Arts League
- Line Dancing
- Lunch Bunch
- Mahjong
- Men on a Journey Bible Study
- Men's Billiards
- Mexican Train Dominoes
- Photography
- Pickleball
- Pickleball Women's Open
- Pilates
- Pinebrook Ladies Luncheon
- Pinochle
- Poker Group
- Seminars
- Senior Fitness
- Sewing Group
- Shalom Club
- Shareshop
- Sociable Singles
- Softball
- Sports Club
- Stained Glass Group
- Step Aerobics
- Table Tennis
- Tai Chi
- Tailgate Parties
- Tennis
- Tini Tuesdays
- Tone/Cardio Combo
- Total Body Conditioning
- Travel Club
- Veterans Group
- Water Volleyball
- Women of the Way Bible Study
- Woodworking Club
- Yoga
- Zumba








