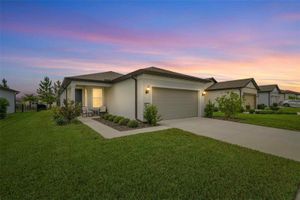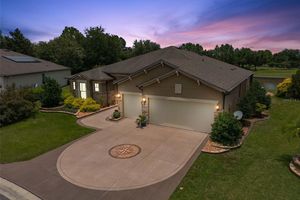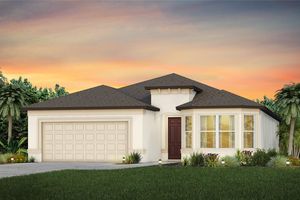-
Home type
Single family
-
Year built
2022
-
Lot size
10,920 sq ft
-
Price per sq ft
$230
-
Taxes
$4321 / Yr
-
HOA fees
$336 / Mo
-
Last updated
1 weeks ago
-
Views
5
-
Saves
2
Questions? Call us: (352) 605-6075
Overview
PRIVATE LOT: Welcome to your better-than-new Brighton in the Ashford section of Candler Hills! With 2 bedrooms, 2 bathrooms, oversized 3.5 car garage, AND flex room with stylish barn doors, this 2022 "smart home” offers many upgrades. Nestled on a premium private lot with desirable northern lanai, this home has been well-appointed with builder and aftermarket upgrades. First impressions will captivate with the stone accented façade and the brick paver driveway leading up to a large front porch. Inside, the crown molding, tray ceilings, and custom painted walls will continue to delight. The gourmet kitchen is a baker's dream, equipped with high end finishes including an oversized island, quartz counters, designer backsplash, and stainless-steel appliances including a 5-burner gas cooktop, built in oven and microwave, refrigerator, and dishwasher. The upgraded, staggered, white cabinets feature crown molding, pullout drawers in the cabinet pantry, pot drawers, walk-in closet pantry, and undercabinet lighting. The open-concept design features a spacious great room with a tray ceiling, crown molding, recessed lighting, floor plug, and seamlessly connects to the gourmet kitchen, and dining area which features ceiling to floor windows. The luxurious primary suite boasts an expansive walk-in closet with custom designed wood shelves and an en-suite bathroom with a walk-in shower, quartz countertops, and double vanity sinks. Enjoy the convenience of the owner’s entry which allows direct access from the garage through the upgraded laundry room directly to the main closet, bathroom, and bedroom. Outdoor living is pleasant from the screened lanai, the oversized 10x40 paver patio, and the fenced yard. Home also features vinyl plank throughout, framed valances, fully irrigated lot, water softener, upgraded doors, epoxied garage floor, and more! Residents of this community enjoy exclusive access to Candler Hills' private clubhouses, The Lodge and the future Azura, curbside trash and recycling collection, and access to all of the amenities at On Top of the World. Golf Cart is available for purchase.
Interior
Appliances
- Built-In Oven, Cooktop, Dishwasher, Dryer, Exhaust Fan, Gas Water Heater, Microwave, Refrigerator, Washer, Water Softener
Bedrooms
- Bedrooms: 2
Bathrooms
- Total bathrooms: 2
- Full baths: 2
Laundry
- Inside
- Laundry Room
Cooling
- Central Air
Heating
- Natural Gas
Fireplace
- None
Features
- Ceiling Fan(s), Crown Molding, High Ceilings, Open Floorplan, Main Level Primary, Smart Home, Split Bedrooms, Stone Counters, Thermostat, Tray Ceiling(s), Walk-In Closet(s), Window Treatments
Levels
- One
Size
- 2,099 sq ft
Exterior
Private Pool
- No
Patio & Porch
- Front Porch, Patio, Rear Porch, Screened
Roof
- Shingle
Garage
- Attached
- Garage Spaces: 3
- Driveway
- Garage Door Opener
- Oversized
- Tandem
Carport
- None
Year Built
- 2022
Lot Size
- 0.25 acres
- 10,920 sq ft
Waterfront
- No
Water Source
- Private
Sewer
- Private Sewer
Community Info
HOA Fee
- $336
- Frequency: Monthly
- Includes: Basketball Court, Clubhouse, Fence Restrictions, Fitness Center, Gated, Golf Course, Optional Additional Fees, Park, Pickleball, Playground, Pool, Racquetball, Recreation Facilities, Sauna, Shuffleboard Court, Spa/Hot Tub, Storage, Tennis Court(s), Trail(s)
Taxes
- Annual amount: $4,320.60
- Tax year: 2024
Senior Community
- Yes
Features
- Buyer Approval Required, Clubhouse, Community Mailbox, Deed Restrictions, Dog Park, Fitness Center, Gated, Golf Carts Permitted, Golf, Park, Playground, Pool, Racquetball, Restaurant, Special Community Restrictions, Tennis Court(s)
Location
- City: Ocala
- County/Parrish: Marion
- Township: 16
Listing courtesy of: Tammy Coughlin, ON TOP OF THE WORLD REAL EST, 352-854-2394
Source: Stellar
MLS ID: OM699433
Listings courtesy of Stellar MLS as distributed by MLS GRID. Based on information submitted to the MLS GRID as of Jul 12, 2025, 11:48pm PDT. All data is obtained from various sources and may not have been verified by broker or MLS GRID. Supplied Open House Information is subject to change without notice. All information should be independently reviewed and verified for accuracy. Properties may or may not be listed by the office/agent presenting the information. Properties displayed may be listed or sold by various participants in the MLS.
Want to learn more about Stone Creek?
Here is the community real estate expert who can answer your questions, take you on a tour, and help you find the perfect home.
Get started today with your personalized 55+ search experience!
Homes Sold:
55+ Homes Sold:
Sold for this Community:
Avg. Response Time:
Community Key Facts
Age Restrictions
- 55+
Amenities & Lifestyle
- See Stone Creek amenities
- See Stone Creek clubs, activities, and classes
Homes in Community
- Total Homes: 3,800
- Home Types: Single-Family, Attached
Gated
- Yes
Construction
- Construction Dates: 2006 - Present
- Builder: Del Webb, Pulte
Similar homes in this community
Popular cities in Florida
The following amenities are available to Stone Creek - Ocala, FL residents:
- Clubhouse/Amenity Center
- Multipurpose Room
- Golf Course
- Restaurant
- Fitness Center
- Locker Rooms
- Indoor Pool
- Outdoor Pool
- Aerobics & Dance Studio
- Card Room
- Arts & Crafts Studio
- Ballroom
- Library
- Billiards
- Walking & Biking Trails
- Tennis Courts
- Pickleball Courts
- Bocce Ball Courts
- Horseshoe Pits
- Softball/Baseball Field
- Lakes - Scenic Lakes & Ponds
- Lakes - Fishing Lakes
- Parks & Natural Space
- Demonstration Kitchen
- Steam Room/Sauna
- Golf Practice Facilities/Putting Green
- Picnic Area
- On-site Retail
There are plenty of activities available in Stone Creek. Here is a sample of some of the clubs, activities and classes offered here.
- All Faiths
- Basic Ballroom Workout
- Beginner Tai Chi
- Bike Group
- Bocce
- Bridge
- Bunco
- Community Stitchers
- Computer Club
- Crafts of the Mind
- Culinary Arts
- Culture Vultures
- Digital Video Services
- Dynamic Stretch
- Euchre Club
- Farkel
- Garden Club
- Glee Club
- Golf
- Happy Feet
- Ice Cream Social
- Interval Training
- Kitchen Club
- Ladies Billiards
- Leisure Arts League
- Line Dancing
- Lunch Bunch
- Mahjong
- Men on a Journey Bible Study
- Men's Billiards
- Mexican Train Dominoes
- Photography
- Pickleball
- Pickleball Women's Open
- Pilates
- Pinebrook Ladies Luncheon
- Pinochle
- Poker Group
- Seminars
- Senior Fitness
- Sewing Group
- Shalom Club
- Shareshop
- Sociable Singles
- Softball
- Sports Club
- Stained Glass Group
- Step Aerobics
- Table Tennis
- Tai Chi
- Tailgate Parties
- Tennis
- Tini Tuesdays
- Tone/Cardio Combo
- Total Body Conditioning
- Travel Club
- Veterans Group
- Water Volleyball
- Women of the Way Bible Study
- Woodworking Club
- Yoga
- Zumba








