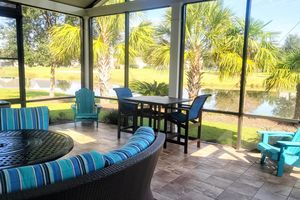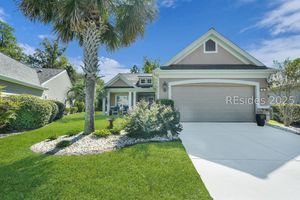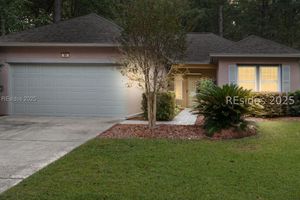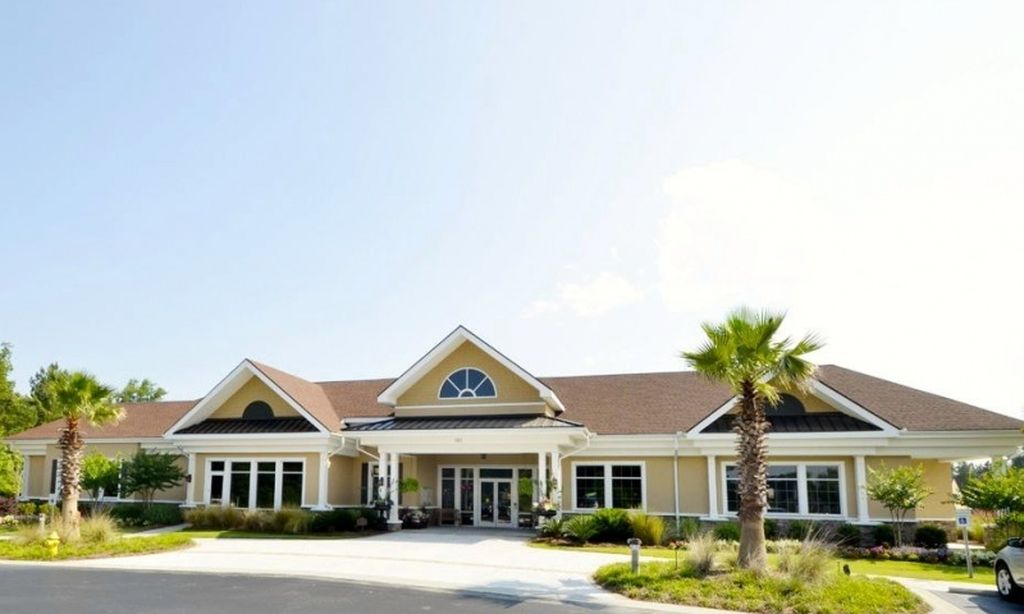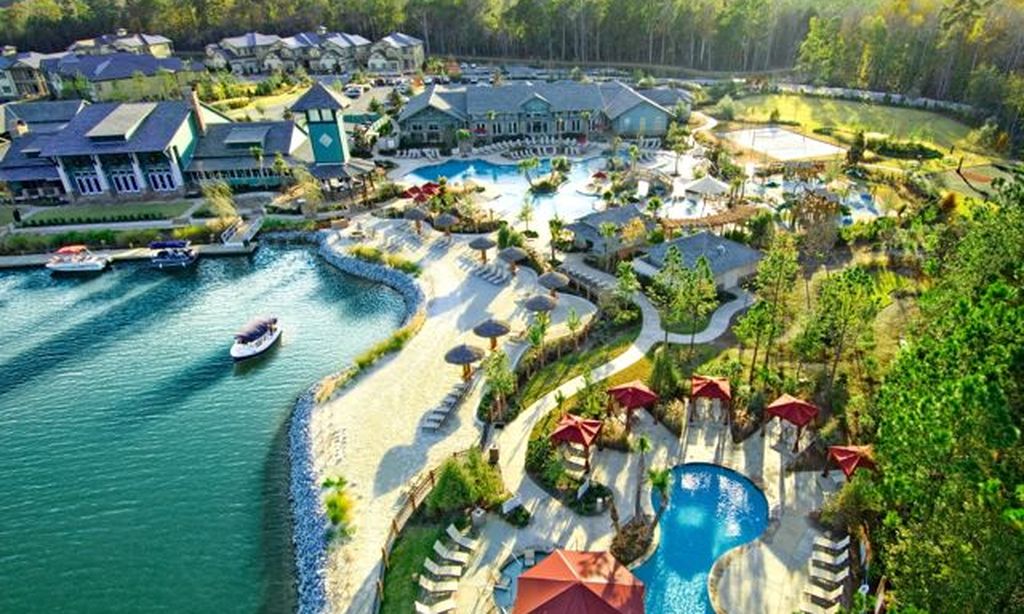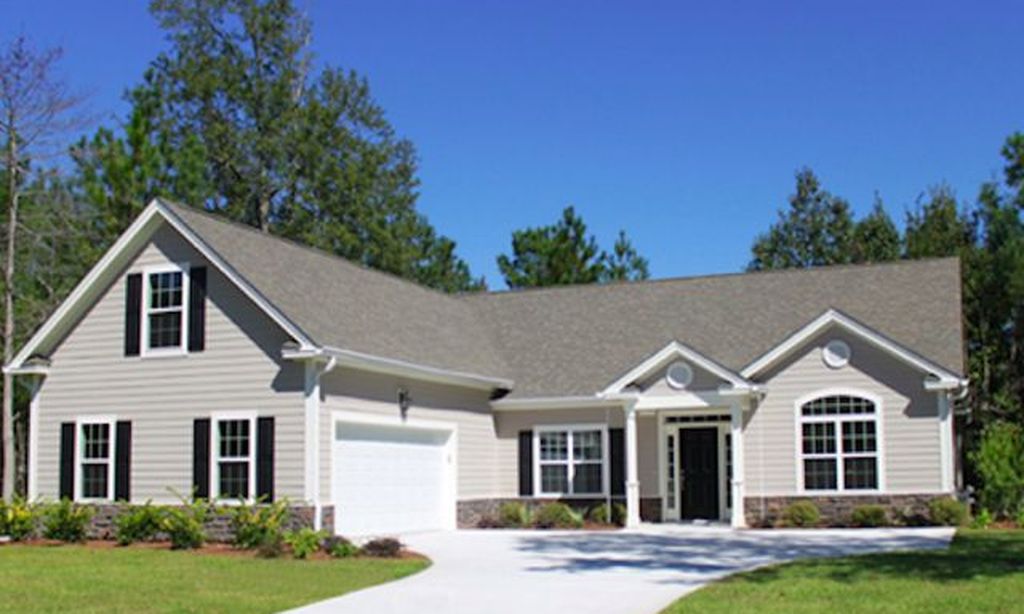- 2 beds
- 2 baths
- 2,398 sq ft
96 Penny Creek Dr, Bluffton, SC, 29909
Community: Sun City Hilton Head
-
Home type
Single family
-
Year built
2004
-
Lot size
11,326 sq ft
-
Price per sq ft
$261
-
Last updated
Today
-
Views
11
Questions? Call us: (843) 605-9482
Overview
This stunning Dogwood model home has been completely remodeled and is situated on a picturesque lagoon. Updates include smooth ceilings, crown molding, and oversized baseboards throughout. A new three-zone, three-ton 14 SEER HVAC system with individual thermostats was installed, and a new roof with commercial-sized gutters was added in 2018.In 2019, the kitchen underwent a full redesign, featuring new soft-close cabinets, ample drawer space, under-cabinet lighting, LED tape lights in the antique glass doors. Premium Bosch appliances including a five-burner gas cooktop, wall oven and microwave combination, and dishwasher. The kitchen is complemented by a Samsung Bespoke French four-door refrigerator, granite countertops, and a cherry wood topping the center island. The spacious master suite offers a tiled walk-in shower, built-in closet, and a separate cedar-shelved linen closet (added in 2022). A separate laundry room with granite countertops provides convenience. The 23' x 14' lanai features a hard roof, vinyl windows, and its own zone thermostat, ensuring year-round comfort. The main living area and lanai are finished with elegant 24x24 rectified porcelain tile flooring. In 2020, the exterior received new Hardie Plank siding with stone accents, replacing the previous stucco. All windows were upgraded to Simonton high-impact double-hung hurricane models, and a fiberglass entry door with leaded glass details enhances the entryway. Additional upgrades include a Wi-Fi-enabled garage door system, an extended paver driveway and back porch (2021), Ranai whole-house gas tankless water heater, fully encapsulated spray foamed attic, soffits and garage; new bedroom carpets with 8 lb pad, and French doors on the den. In 2023, the front yard was landscaped with Zoysia grass and a red Acer Maple tree was planted to complete the transformation.
Interior
Appliances
- Convection Oven, Dryer, Dishwasher, Disposal, Microwave, Refrigerator, Stove, Washer, Tankless Water Heater
Bedrooms
- Bedrooms: 2
Cooling
- Central Air, Electric
Heating
- Central, Natural Gas
Fireplace
- None
Features
- Attic Access, Ceiling Fan(s), Main Level Primary, Pull Down Attic Stairs, Smooth Ceilings, Window Treatments, Entrance Foyer, Eat-in Kitchen, Pantry
Size
- 2,398 sq ft
Exterior
Private Pool
- No
Patio & Porch
- Enclosed, Patio, Porch
Roof
- Asphalt
Garage
- Garage Spaces: 2
- Garage
- Two Car
Carport
- None
Year Built
- 2004
Lot Size
- 0.26 acres
- 11,326 sq ft
Waterfront
- No
Water Source
- Public
Community Info
Senior Community
- Yes
Location
- City: Bluffton
- County/Parrish: Beaufort
Listing courtesy of: Fries Properties, Howard Hanna Allen Tate Lowcountry (222) Listing Agent Contact Information: 404-226-3559
Source: Hhimlst
MLS ID: 500098
We do not attempt to independently verify the currency, completeness, accuracy or authenticity of the data contained herein. All area measurements and calculations are approximate and should be independently verified. Data may be subject to transcription and transmission errors. Accordingly, the data is provided on an ”as is” ”as available” basis only and may not reflect all real estate activity in the market. © [2023] REsides, Inc. All rights reserved. Certain information contained herein is derived from information, which is the licensed property of, and copyrighted by, REsides, Inc.
Sun City Hilton Head Real Estate Agent
Want to learn more about Sun City Hilton Head?
Here is the community real estate expert who can answer your questions, take you on a tour, and help you find the perfect home.
Get started today with your personalized 55+ search experience!
Want to learn more about Sun City Hilton Head?
Get in touch with a community real estate expert who can answer your questions, take you on a tour, and help you find the perfect home.
Get started today with your personalized 55+ search experience!
Homes Sold:
55+ Homes Sold:
Sold for this Community:
Avg. Response Time:
Community Key Facts
Age Restrictions
- 55+
Amenities & Lifestyle
- See Sun City Hilton Head amenities
- See Sun City Hilton Head clubs, activities, and classes
Homes in Community
- Total Homes: 10,100
- Home Types: Single-Family, Attached
Gated
- Yes
Construction
- Construction Dates: 1995 - Present
- Builder: Del Webb
Similar homes in this community
Popular cities in South Carolina
The following amenities are available to Sun City Hilton Head - Bluffton, SC residents:
- Clubhouse/Amenity Center
- Golf Course
- Restaurant
- Fitness Center
- Indoor Pool
- Outdoor Pool
- Aerobics & Dance Studio
- Hobby & Game Room
- Card Room
- Ceramics Studio
- Arts & Crafts Studio
- Sewing Studio
- Stained Glass Studio
- Woodworking Shop
- Ballroom
- Performance/Movie Theater
- Computers
- Library
- Billiards
- Walking & Biking Trails
- Tennis Courts
- Pickleball Courts
- Bocce Ball Courts
- Horseshoe Pits
- Softball/Baseball Field
- Volleyball Court
- Lakes - Fishing Lakes
- R.V./Boat Parking
- Gardening Plots
- Playground for Grandkids
- Table Tennis
- Pet Park
- Picnic Area
- Photography Studio
- Multipurpose Room
- Croquet Court/Lawn
There are plenty of activities available in Sun City Hilton Head. Here is a sample of some of the clubs, activities and classes offered here.
- Avant Gardeners
- Bible Study
- Bird Club
- Bon Appetite Cooking
- Car Crazy Club
- Car Lovers United
- Chorus and Band
- Cloggers
- Community Theatre
- Cyclers
- For the Love of Dogs
- Geneaology
- Glass Crafters
- Golf Clubs
- In Stitches
- Kayaking
- Library
- Men's Golf
- Model Railroads
- Model Yacht Group
- Music Guild
- New River Harmony
- Painting
- Photography
- Quilters
- Skywatchers
- Solos (singles club)
- Stained Glass
- Stationary Making
- Sun City Chimers
- Sundancers
- Sunscribers
- Wine Enthusiasts
- Women's Golf
- Woodcarvers

