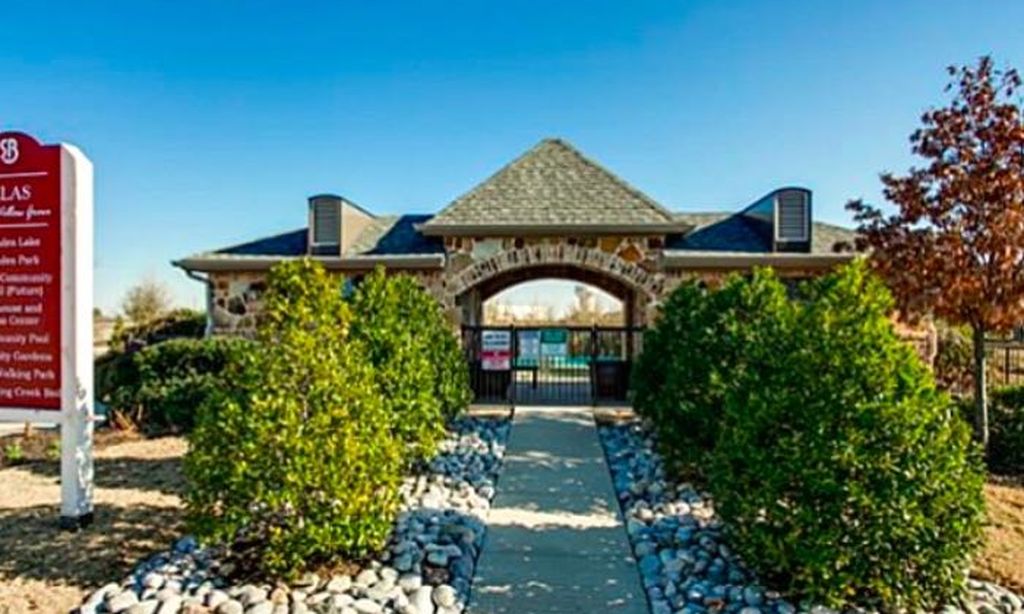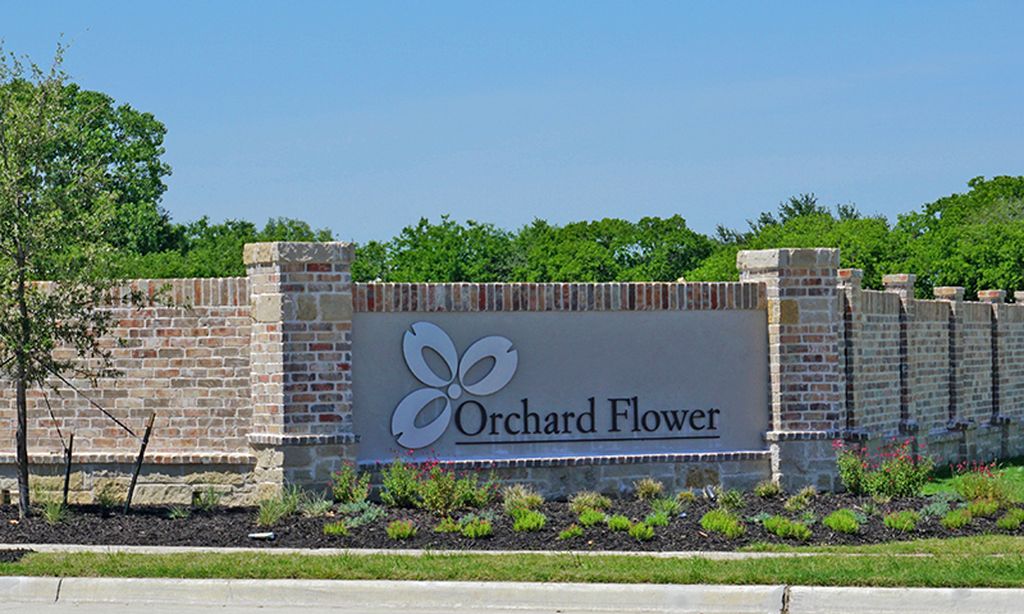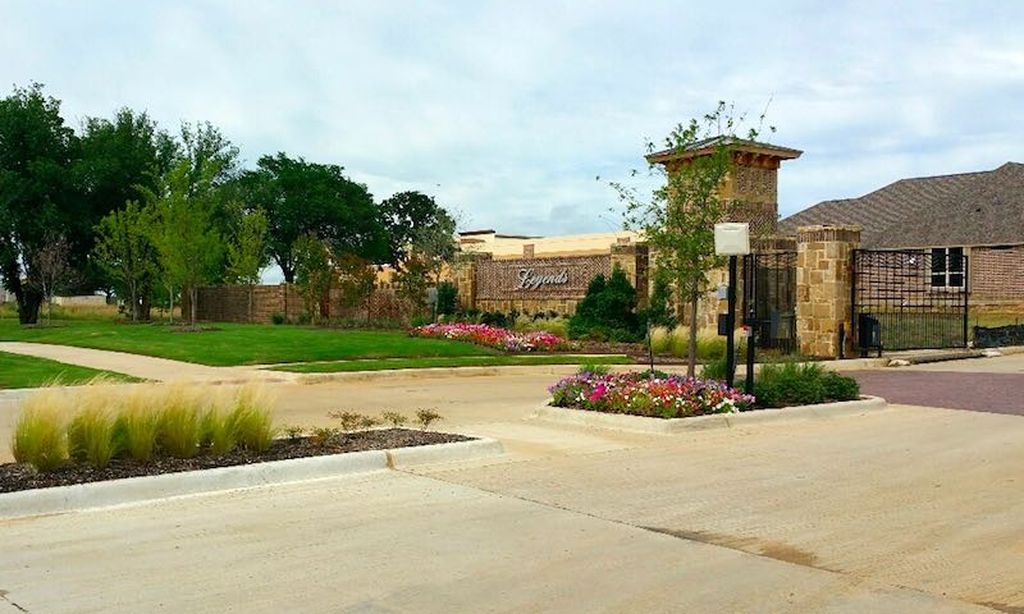- 2 beds
- 3 baths
- 1,760 sq ft
9604 Creekwood Dr, Denton, TX, 76207
Community: Robson Ranch – Texas
-
Home type
Single family
-
Year built
2022
-
Lot size
4,792 sq ft
-
Price per sq ft
$290
-
Taxes
$9400 / Yr
-
HOA fees
$1988 / SemiAnnually
-
Last updated
Today
-
Views
26
-
Saves
1
Questions? Call us: (940) 304-0900
Overview
This beautifully finished Legacy model pairs classic brick and stone with lush, thoughtfully curated landscaping for standout curb appeal. Step inside to discover ash wood-look tile throughout the main living areas, highlighted by crown molding and sleek Fossil-framed Pella windows that bring in natural light while enhancing energy efficiency. The stylish kitchen features granite countertops, paintable Belmont Maple cabinetry, a Blanco granite sink, island seating, and a walk-in pantry, blending function and flexibility. The open-concept great room offers a tray ceiling and a built-in entertainment alcove, creating a warm, inviting space for everyday living or entertaining. Unwind in the serene primary suite, where window shades, rain glass shower doors and walk in closet elevate comfort and privacy. The guest bedroom boasts its own ensuite bath, ideal for overnight guests. A versatile den with glass French doors can serve as a home office, hobby room, or flex space tailored to your needs. Additional highlights include an epoxy-coated garage with mounted overhead storage racks and a low-maintenance backyard featuring artificial turf. The extended concrete patio with screens offers the perfect spot to relax, dine, or entertain and is framed by a fully fenced yard.
Interior
Appliances
- Dishwasher, Electric Cooktop, Disposal, Microwave
Bedrooms
- Bedrooms: 2
Bathrooms
- Total bathrooms: 3
- Half baths: 1
- Full baths: 2
Laundry
- Washer Hookup
- Dryer Hookup
- In Utility Room
Cooling
- Central Air, Electric
Heating
- Central, Natural Gas
Features
- Decorative/Designer Lighting Fixtures, Granite Counters, High Speed Internet, Kitchen Island, Pantry, Cable TV, Walk-In Closet(s)
Levels
- One
Size
- 1,760 sq ft
Exterior
Private Pool
- No
Patio & Porch
- Patio, Covered
Roof
- Composition
Garage
- Attached
- Garage Spaces: 2
- DoorSingle
- Driveway
- EpoxyFlooring
- GarageFacesFront
- Garage
- GarageDoorOpener
Carport
- None
Year Built
- 2022
Lot Size
- 0.11 acres
- 4,792 sq ft
Waterfront
- No
Water Source
- Public
Sewer
- Public Sewer
Community Info
HOA Fee
- $1,988
- Frequency: SemiAnnually
Taxes
- Annual amount: $9,400.00
- Tax year:
Senior Community
- Yes
Features
- Clubhouse, FitnessCenter, Fishing, FencedYard, Golf, Other, Pickleball, Pool, Restaurant, Sauna, TennisCourts, TrailsPaths, Curbs, Gated, Sidewalks
Location
- City: Denton
- County/Parrish: Denton
Listing courtesy of: Carly Harrison, Attorney Broker Services Listing Agent Contact Information: 214-263-4372
MLS ID: 21146724
© 2026 North Texas Real Estate Information Services, INC. All rights reserved. Information deemed reliable but not guaranteed. The data relating to real estate for sale on this website comes in part from the IDX Program of the North Texas Real Estate Information Services. Listing information is intended only for personal, non-commercial use of viewer and may not be reproduced or redistributed.
Robson Ranch – Texas Real Estate Agent
Want to learn more about Robson Ranch – Texas?
Here is the community real estate expert who can answer your questions, take you on a tour, and help you find the perfect home.
Get started today with your personalized 55+ search experience!
Want to learn more about Robson Ranch – Texas?
Get in touch with a community real estate expert who can answer your questions, take you on a tour, and help you find the perfect home.
Get started today with your personalized 55+ search experience!
Homes Sold:
55+ Homes Sold:
Sold for this Community:
Avg. Response Time:
Community Key Facts
Age Restrictions
- 55+
Amenities & Lifestyle
- See Robson Ranch – Texas amenities
- See Robson Ranch – Texas clubs, activities, and classes
Homes in Community
- Total Homes: 7,200
- Home Types: Single-Family, Attached
Gated
- Yes
Construction
- Construction Dates: 2002 - Present
- Builder: Robson Communities
Similar homes in this community
Popular cities in Texas
The following amenities are available to Robson Ranch – Texas - Denton, TX residents:
- Golf Course
- Restaurant
- Fitness Center
- Indoor Pool
- Outdoor Pool
- Ceramics Studio
- Arts & Crafts Studio
- Woodworking Shop
- Ballroom
- Walking & Biking Trails
- Tennis Courts
- Pickleball Courts
- Softball/Baseball Field
- Gardening Plots
- Outdoor Patio
- Pet Park
- Day Spa/Salon/Barber Shop
- Multipurpose Room
- Business Center
- Misc.
There are plenty of activities available in Robson Ranch - Texas. Here is a sample of some of the clubs, activities and classes offered here.
- After Schoolers
- Baby Boomers
- Basketball
- Bridge
- Community Choir
- Couples Bridge
- Democratic Club
- Duplicate Bridge Club
- Garden Club
- Genealogy Club
- Happy Potters Pottery Club
- Happy Tails Dog Club
- Just Good Readin' Book Club
- Kiln Krafters Ceramic Club
- Ladies Afternoon Bridge
- Motorcycle Group - Robson Riders
- Music Club
- Pet Finders Group
- Poker
- Pot Luck
- Republican Club
- Road Runners Club
- RV Club
- Sassy Stampers
- Scrapbooking Group
- Softball
- Support Our Troops
- Tai Chi
- Tennis Club
- Volleyball
- W.O.W (Watch Our Weight)
- Women's Club
- Women's Golf Club
- Woodworkers
- Yarn Divas
- Yoga
- Zumba








