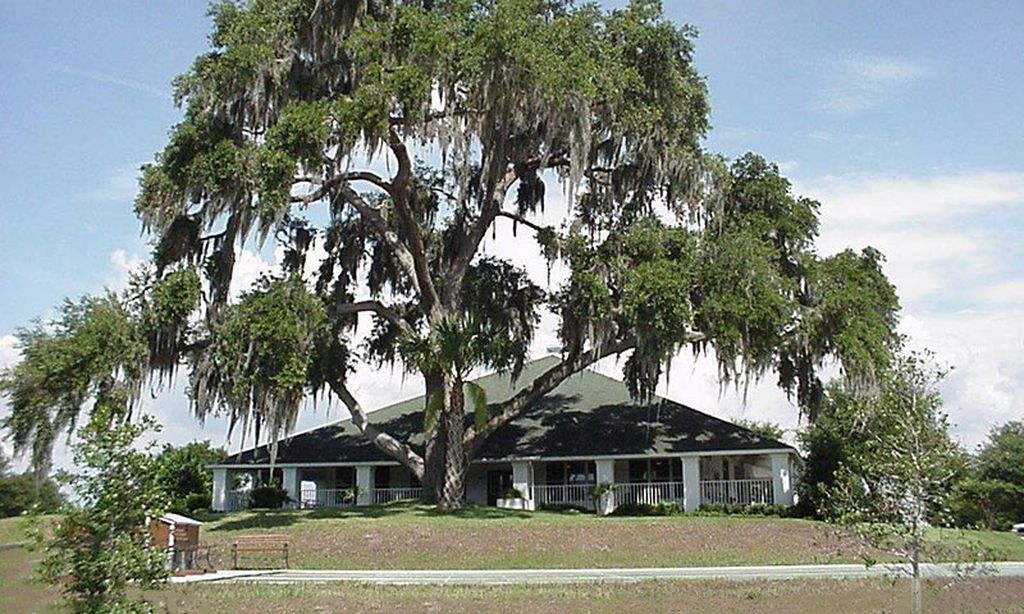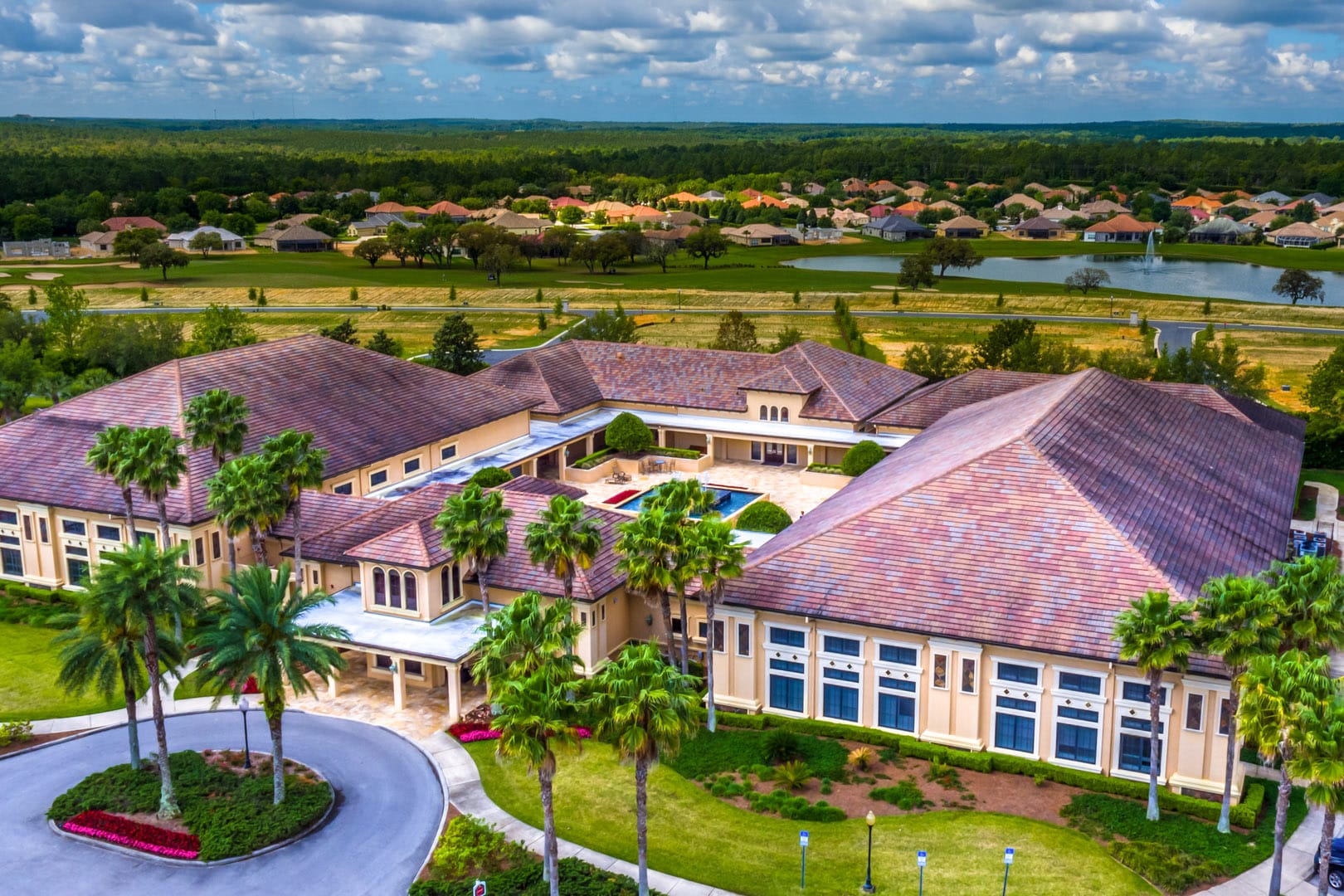- 3 beds
- 2 baths
- 1,740 sq ft
963 W Skyview Crossing Dr, Hernando, FL, 34442
Community: Terra Vista
-
Home type
Single family
-
Year built
2003
-
Lot size
7,405 sq ft
-
Price per sq ft
$178
-
Taxes
$4648 / Yr
-
HOA fees
$200 / Mo
-
Last updated
Today
-
Views
14
-
Saves
14
Questions? Call us: (352) 644-8076
Overview
Experience resort-style living in the prestigious Terra Vista community with this 2-bedroom plus den/flex room, 2-bath home featuring a 2-car garage. Designed for both comfort and convenience, this residence boasts a dual lanai setup-a glass-enclosed lanai plus a covered, screened lanai-ideal for year-round enjoyment. Step outside and relax in your private hot tub, or fire up the built-in Weber gas grill for easy entertaining. Inside, thoughtful upgrades include a natural gas fireplace, tankless gas water heater, built-in generator system, and storm shutters for added peace of mind and insurance savings. Living in Terra Vista means enjoying world-class amenities: multiple fitness centers, three on-site restaurants with live nightly entertainment, tennis and pickleball courts, golf, fitness classes, and an array of social clubs where you can meet new friends and explore new interests. Beyond the community, you're just minutes from shopping, dining, and medical facilities. The home's location places you close to Florida's Gulf Coast, perfect for boating, fishing, kayaking, hiking, and biking-truly Mother Nature's playground. All this while being tucked away from busy traffic, yet only about an hour from Tampa International Airport. This home offers not only luxury and convenience but also the lifestyle you've been searching for!
Interior
Appliances
- Dryer, Dishwasher, Electric Cooktop, Electric Oven, Microwave, Refrigerator, Range Hood, Washer
Bedrooms
- Bedrooms: 3
Bathrooms
- Total bathrooms: 2
- Full baths: 2
Laundry
- Laundry in Living Area
- Laundry Tub
Cooling
- Central Air, Electric
Heating
- Central, Electric
Fireplace
- None
Features
- Breakfast Bar, Eat-in Kitchen, Fireplace, High Ceilings, Primary Suite, Open Floorplan, Pantry, Separate Shower, Tile Countertop, Tile Counters, Vaulted Ceiling(s), Walk-In Closet(s), WoodCabinets, Window Treatments, Central Vacuum, Sliding Glass Door(s)
Size
- 1,740 sq ft
Exterior
Private Pool
- No
Roof
- Tile
Garage
- Attached
- Garage Spaces: 2
- Attached
- Concrete
- Driveway
- Garage
- GarageDoorOpener
Carport
- None
Year Built
- 2003
Lot Size
- 0.17 acres
- 7,405 sq ft
Waterfront
- No
Water Source
- Public
Sewer
- Public Sewer
Community Info
HOA Fee
- $200
- Frequency: Monthly
Taxes
- Annual amount: $4,647.84
- Tax year: 2024
Senior Community
- No
Listing courtesy of: Luci Suarez, Berkshire Hathaway Homeservice Listing Agent Contact Information: [email protected]
MLS ID: 847937
IDX information is provided exclusively for consumers' personal, non-commercial use, that it may not be used for any purpose other than to identify prospective properties consumers may be interested in purchasing. Data is deemed reliable but is not guaranteed accurate by the MLS.
Terra Vista Real Estate Agent
Want to learn more about Terra Vista?
Here is the community real estate expert who can answer your questions, take you on a tour, and help you find the perfect home.
Get started today with your personalized 55+ search experience!
Want to learn more about Terra Vista?
Get in touch with a community real estate expert who can answer your questions, take you on a tour, and help you find the perfect home.
Get started today with your personalized 55+ search experience!
Homes Sold:
55+ Homes Sold:
Sold for this Community:
Avg. Response Time:
Community Key Facts
Age Restrictions
- None
Amenities & Lifestyle
- See Terra Vista amenities
- See Terra Vista clubs, activities, and classes
Homes in Community
- Total Homes: 1,500
- Home Types: Single-Family
Gated
- Yes
Construction
- Construction Dates: 1996 - 2018
Similar homes in this community
Popular cities in Florida
The following amenities are available to Terra Vista - Hernando, FL residents:
- Golf Course
- Restaurant
- Fitness Center
- Indoor Pool
- Outdoor Pool
- Aerobics & Dance Studio
- Card Room
- Performance/Movie Theater
- Computers
- Billiards
- Walking & Biking Trails
- Tennis Courts
- Pickleball Courts
- Parks & Natural Space
- Playground for Grandkids
- Spin Bike Studio
- Outdoor Patio
- Pet Park
- Steam Room/Sauna
- Racquetball Courts
- Multipurpose Room
- Misc.
- Locker Rooms
- Spa
- Golf Shop/Golf Services/Golf Cart Rentals
There are plenty of activities available in Terra Vista. Here is a sample of some of the clubs, activities and classes offered here.
- Art Workshop
- Bocce
- Book Club
- Bridge
- Computer Club
- Fitness Classes
- Golf
- Language Lessons
- Pickleball
- Racquetball
- Singing Clubs
- Speaker's Series
- Tennis
- Travel Events








