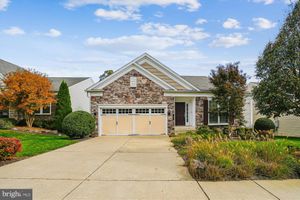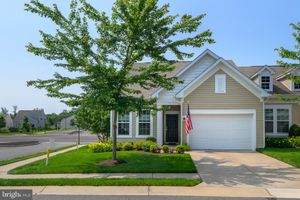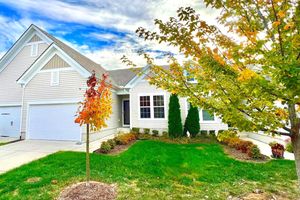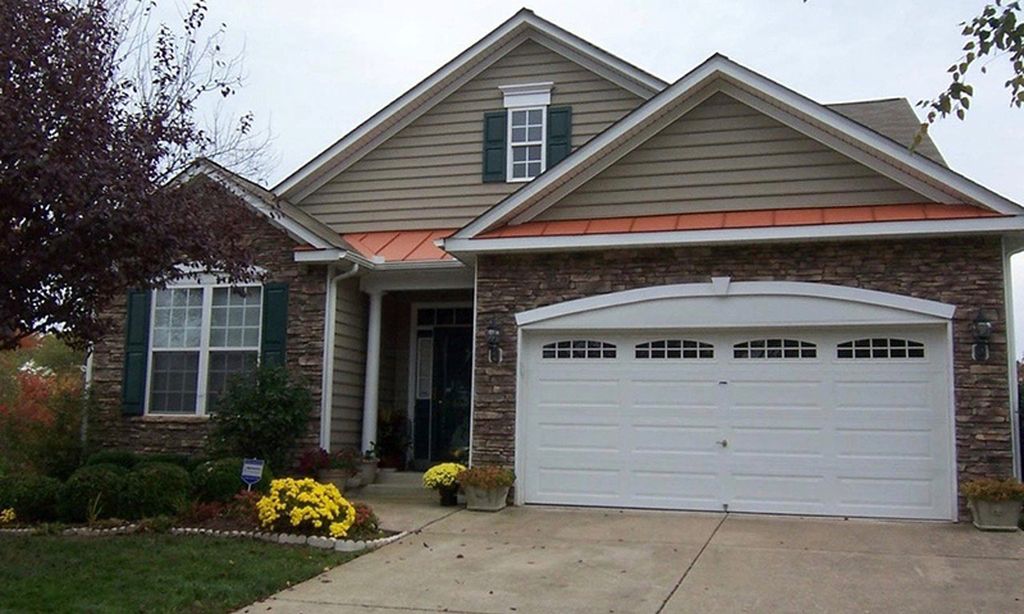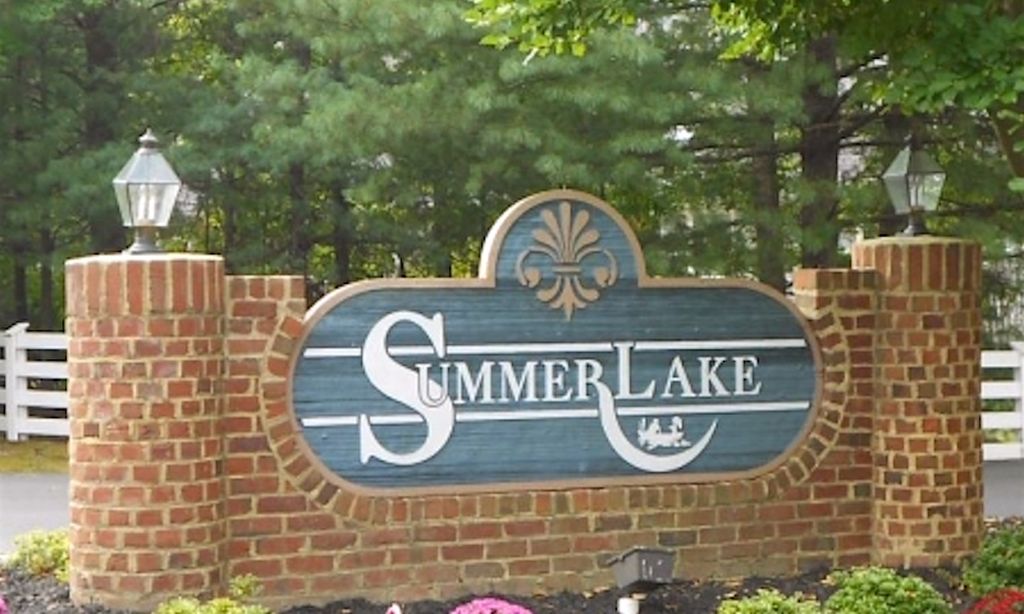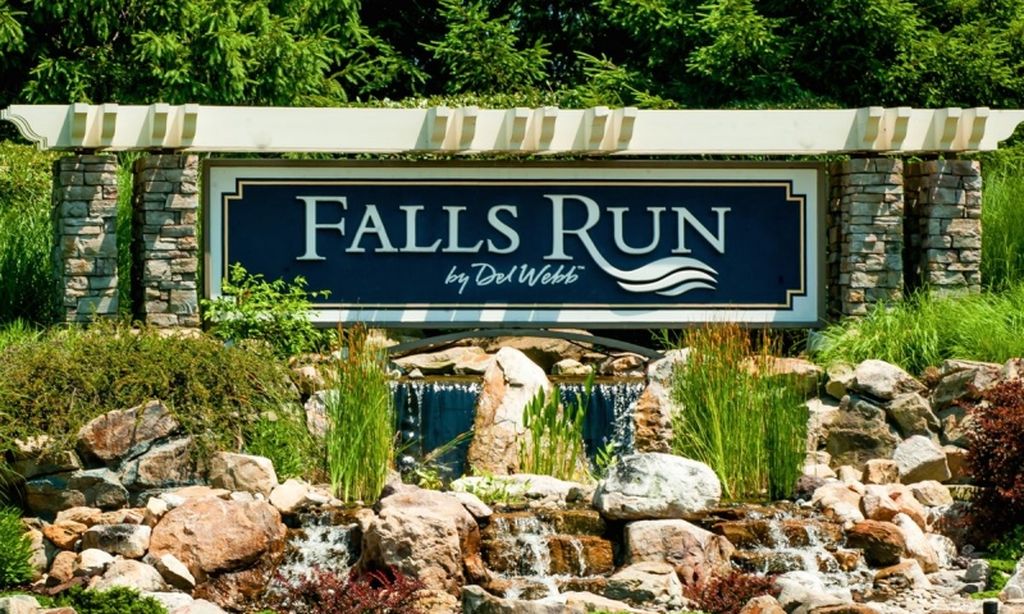- 3 beds
- 3 baths
- 2,420 sq ft
97 Battery Point Dr, Fredericksburg, VA, 22406
Community: Celebrate
-
Year built
2018
-
Lot size
19,166 sq ft
-
Price per sq ft
$223
-
Taxes
$4353 / Yr
-
HOA fees
$3160 / Mo
-
Last updated
Today
-
Views
8
-
Saves
6
Questions? Call us: (540) 701-5218
Overview
Popular Castle Rock with three season room ready for you to move right and if you are looking for a nice large lot this is one of the largest in the community. .44 of an acre and the best part is you don't have to maintain it!!! Just sit back and relax and watch the landscaper work on it. This home as been gently lived in. As you enter the front door there is a relaxing den / office that is now being utilized as a quiet reading area. The guest room is tucked away just outside the den and allows guest to enjoy some privacy and have their own bath. Walking in a bit further and the whole living area opens with a very large kitchen with island and lots of cabinets, open dining area and large family room. You also have access to the three season room and though this whole area you can enjoy views of the yard. Very calming. The primate bedroom and bath is just off the family room with more great views of the yard and lots of light. The loft area is a great space and very flexible. There is a family room are and third bedroom and bath. All of this and the Celebrate lifestyle too. Featuring the 30.000 sq. ft. club house, tennis courts, indoor and out door pools and complete gym to work off those calories you get to enjoy with all your new friends. Come and enjoy and welcome home.
Interior
Appliances
- Built-In Microwave, Cooktop, Dishwasher, Disposal, Refrigerator, Washer, Dryer, Dryer - Electric, Exhaust Fan, Icemaker, Oven - Wall, Oven/Range - Electric
Bedrooms
- Bedrooms: 3
Bathrooms
- Total bathrooms: 3
- Full baths: 3
Cooling
- None
Heating
- 90% Forced Air
Fireplace
- None
Features
- Bathroom - Soaking Tub, Bathroom - Stall Shower, Ceiling Fan(s), Dining Area, Entry Level Bedroom, Family Room Off Kitchen, Floor Plan - Open, Kitchen - Gourmet, Pantry, Primary Bath(s), Recessed Lighting, Sprinkler System, Walk-in Closet(s), Window Treatments
Levels
- 2
Size
- 2,420 sq ft
Exterior
Private Pool
- No
Roof
- Architectural Shingle
Garage
- Garage Spaces: 2
- Concrete Driveway
Carport
- None
Year Built
- 2018
Lot Size
- 0.44 acres
- 19,166 sq ft
Waterfront
- No
Water Source
- Public
Sewer
- Public Sewer
Community Info
HOA Fee
- $3,160
- Frequency: Monthly
- Includes: Billiard Room, Community Center, Fitness Center, Library, Meeting Room, Pool - Outdoor, Pool - Indoor, Retirement Community, Tennis Courts
Taxes
- Annual amount: $4,353.00
- Tax year: 2025
Senior Community
- Yes
Location
- City: Fredericksburg
Listing courtesy of: Brent A Sweet, RE/MAX Realty Group Listing Agent Contact Information: [email protected]
MLS ID: VAST2043100
The information included in this listing is provided exclusively for consumers' personal, non-commercial use and may not be used for any purpose other than to identify prospective properties consumers may be interested in purchasing. The information on each listing is furnished by the owner and deemed reliable to the best of his/her knowledge, but should be verified by the purchaser. BRIGHT MLS and 55places.com assume no responsibility for typographical errors, misprints or misinformation. This property is offered without respect to any protected classes in accordance with the law. Some real estate firms do not participate in IDX and their listings do not appear on this website. Some properties listed with participating firms do not appear on this website at the request of the seller.
Celebrate Real Estate Agent
Want to learn more about Celebrate?
Here is the community real estate expert who can answer your questions, take you on a tour, and help you find the perfect home.
Get started today with your personalized 55+ search experience!
Want to learn more about Celebrate?
Get in touch with a community real estate expert who can answer your questions, take you on a tour, and help you find the perfect home.
Get started today with your personalized 55+ search experience!
Homes Sold:
55+ Homes Sold:
Sold for this Community:
Avg. Response Time:
Community Key Facts
Age Restrictions
- 55+
Amenities & Lifestyle
- See Celebrate amenities
- See Celebrate clubs, activities, and classes
Homes in Community
- Total Homes: 1,100
- Home Types: Attached, Single-Family
Gated
- Yes
Construction
- Construction Dates: 2008 - Present
- Builder: Del Webb
Similar homes in this community
Popular cities in Virginia
The following amenities are available to Celebrate - Fredericksburg, VA residents:
- Clubhouse/Amenity Center
- Fitness Center
- Indoor Pool
- Outdoor Pool
- Aerobics & Dance Studio
- Indoor Walking Track
- Hobby & Game Room
- Ballroom
- Billiards
- Walking & Biking Trails
- Tennis Courts
- Pickleball Courts
- Bocce Ball Courts
- Outdoor Amphitheater
- Gardening Plots
- Parks & Natural Space
- Outdoor Patio
- Golf Practice Facilities/Putting Green
- Dining
- Fire Pit
There are plenty of activities available in Celebrate. Here is a sample of some of the clubs, activities and classes offered here.
- Advanced Bridge
- Arts & Crafts
- Billiards
- Bingo
- Bocce Ball
- Book Clubs
- Bowling Group
- Brew-Ha-Ha
- Bridge Group
- Bunco Group
- Canasta
- Community Service Group
- Del's Bells
- Eclectic Book Club
- Euchre
- Evening Golf Group
- Farkle
- Fitness Classes
- Five Crown's
- Folk Jam
- Game Night
- Gardening
- Geneaology Presentations
- Golf
- Grandparents Event Group
- Hand and Foot
- Hands On Crafts Club
- Hands on Group
- Happy Hour Events
- Hearts
- Hiking Club
- History Club
- History Club
- Kayaking Group
- Knitting & Crocheting Group
- Line Dancing
- Mahjong
- Murder Mystery Book Club
- Over-the-Hill Softball Team
- Partner Bridge
- Photography Club
- Pickleball Group
- Pinochle
- Plant Clinic
- Poker Night Group
- Quilting Group
- Road Scholar
- Rummikub
- Scrabble
- Self Defense Classes
- Spades
- Tennis
- Texas Hold 'Em
- Trivia Night
- Uno
- Water Aerobics
- Weight Watchers
- Wii Night
- Wine Club
- Yoga
- Zumba Club

