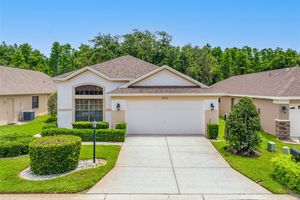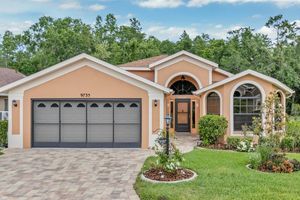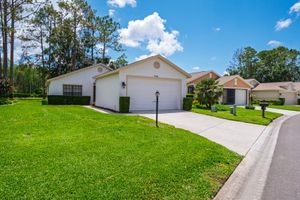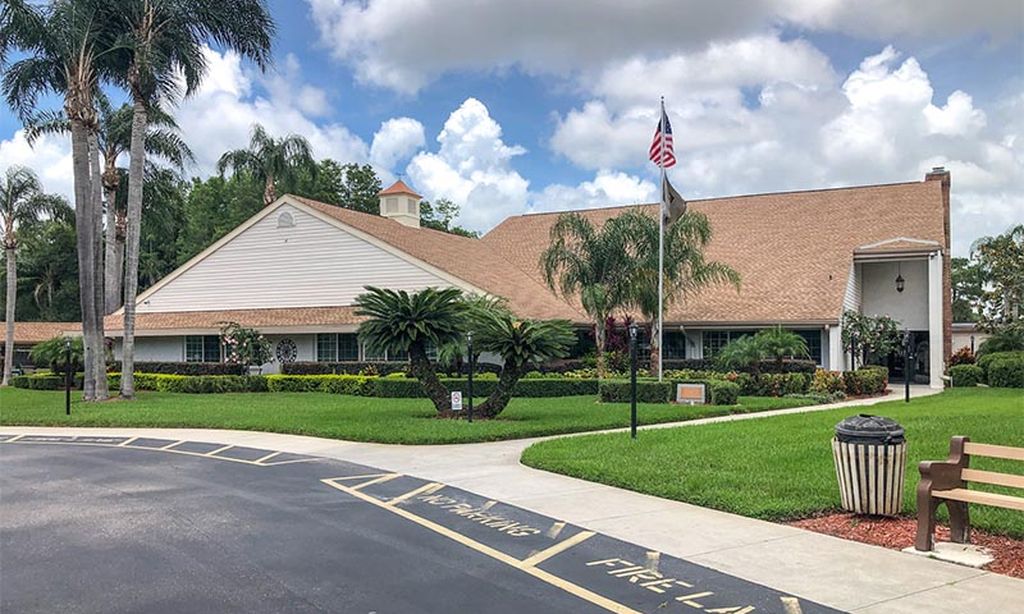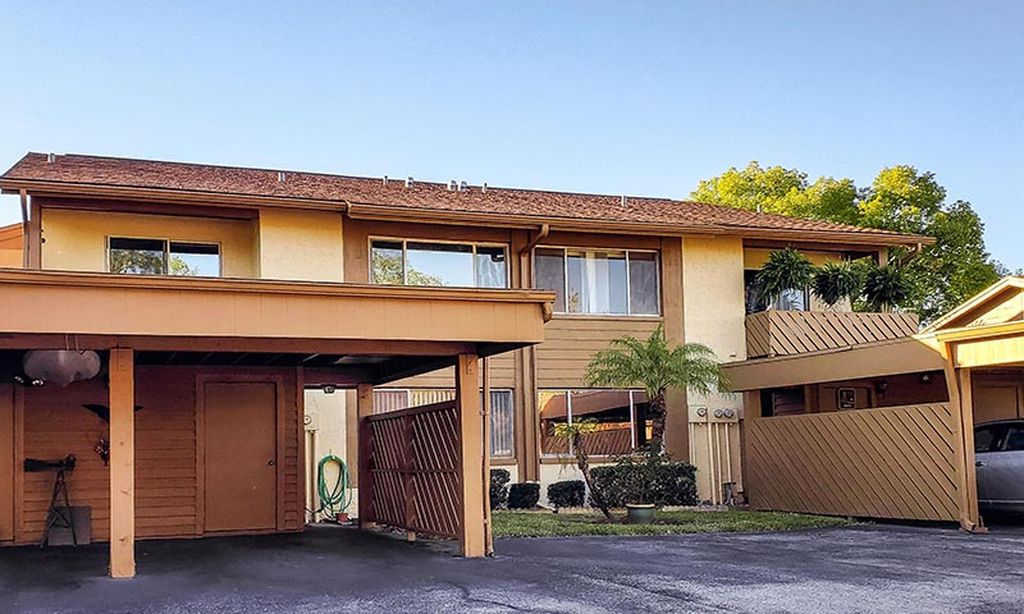- 2 beds
- 2 baths
- 1,859 sq ft
9727 Oakwood Hills Ct, New Port Richey, FL, 34655
Community: Timber Greens
-
Home type
Single family
-
Year built
1995
-
Lot size
7,150 sq ft
-
Price per sq ft
$204
-
Taxes
$2392 / Yr
-
HOA fees
$305 / Mo
-
Last updated
1 day ago
-
Views
4
-
Saves
1
Questions? Call us: (727) 261-2410
Overview
Under contract-accepting backup offers. IN TIMBER GREENS a 55+ Golf Community, Located ON THE 7TH FAIRWAY...... This stunning single-family home features 2 bedrooms, 2 bathrooms, and offers a spacious floor plan spread over 1,800 square feet. As you enter through the front door, you are greeted by a bright and airy living room boasting high ceilings and beautiful natural light. The open concept floor plan seamlessly flows into the dining room, living room and family room perfect for entertaining family and friends. The spacious kitchen is, equipped with stainless steel appliances, (New refrigerator) granite countertops, and a convenient breakfast bar and breakfast nook. The master bedroom is a true retreat, complete with an en-suite bathroom and a walk-in closet. The second bedroom features a double Murphy bed, allowing for flexible use of space. Additional highlights include a laundry room, with desk, attached 2-car garage, and a Florida room that overlooks the picturesque golf course and pond. Step outside into the Florida room and soak in the breathtaking views of the golf course while enjoying the warm Florida weather. TIMBER GREENS HAS MANY AMENTIES....18 Hole par 71 golf course, club house, Pro shop, community pool and spa, Pickleball and tennis courts, bocce, and shuffleboard, Art & Crafts, the 19th hole bar and grill and Dining Room, Card room and much more ...Come See this Home Today!!!
Interior
Appliances
- Dishwasher, Dryer, Electric Water Heater, Microwave, Range, Refrigerator, Washer, Water Softener
Bedrooms
- Bedrooms: 2
Bathrooms
- Total bathrooms: 2
- Full baths: 2
Laundry
- Inside
- Laundry Room
Cooling
- Central Air
Heating
- Central
Fireplace
- None
Features
- Ceiling Fan(s), Living/Dining Room, Open Floorplan, Stone Counters, Walk-In Closet(s)
Levels
- One
Size
- 1,859 sq ft
Exterior
Private Pool
- No
Roof
- Shingle
Garage
- Attached
- Garage Spaces: 2
Carport
- None
Year Built
- 1995
Lot Size
- 0.16 acres
- 7,150 sq ft
Waterfront
- No
Water Source
- Public
Sewer
- Public Sewer
Community Info
HOA Fee
- $305
- Frequency: Monthly
- Includes: Cable TV, Clubhouse, Fitness Center
Taxes
- Annual amount: $2,392.22
- Tax year: 2024
Senior Community
- Yes
Features
- Association Recreation - Owned, Clubhouse, Deed Restrictions, Fitness Center, Gated, Guarded Entrance, Golf Carts Permitted, Golf, Irrigation-Reclaimed Water, Pool, Restaurant, Sidewalks, Tennis Court(s)
Location
- City: New Port Richey
- County/Parrish: Pasco
- Township: 26S
Listing courtesy of: Deborah Roy, PA, CENTURY 21 PALM REALTY, 727-868-2121
Source: Stellar
MLS ID: W7867088
Listings courtesy of Stellar MLS as distributed by MLS GRID. Based on information submitted to the MLS GRID as of Jul 10, 2025, 05:19pm PDT. All data is obtained from various sources and may not have been verified by broker or MLS GRID. Supplied Open House Information is subject to change without notice. All information should be independently reviewed and verified for accuracy. Properties may or may not be listed by the office/agent presenting the information. Properties displayed may be listed or sold by various participants in the MLS.
Want to learn more about Timber Greens?
Here is the community real estate expert who can answer your questions, take you on a tour, and help you find the perfect home.
Get started today with your personalized 55+ search experience!
Homes Sold:
55+ Homes Sold:
Sold for this Community:
Avg. Response Time:
Community Key Facts
Age Restrictions
- 55+
Amenities & Lifestyle
- See Timber Greens amenities
- See Timber Greens clubs, activities, and classes
Homes in Community
- Total Homes: 783
- Home Types: Attached, Single-Family
Gated
- Yes
Construction
- Construction Dates: 1994 - 2004
- Builder: U.S. Homes, Regency Communities
Similar homes in this community
Popular cities in Florida
The following amenities are available to Timber Greens - New Port Richey, FL residents:
- Clubhouse/Amenity Center
- Golf Course
- Restaurant
- Fitness Center
- Outdoor Pool
- Aerobics & Dance Studio
- Card Room
- Arts & Crafts Studio
- Ballroom
- Computers
- Library
- Billiards
- Walking & Biking Trails
- Tennis Courts
- Bocce Ball Courts
- Parks & Natural Space
- Outdoor Patio
- Multipurpose Room
There are plenty of activities available in Timber Greens. Here is a sample of some of the clubs, activities and classes offered here.
- Acrylic Painters
- Arts & Crafts
- Billiards
- Bingo
- Bocce Ball
- Bowling
- Bridge
- Canasta
- Card Parties
- Cards
- Ceramics
- Computer Club
- Helping Hands
- International Rummy
- Line Dancing
- Mah Jongg Social
- Men's Golf
- Men's Tennis
- Needles & Pins
- Nifty Niner's
- Pinochle
- Poker
- Poker
- Safety Committee
- Swimming
- Table Tennis
- Table Tennis
- Tai Chi
- Tap Dancing
- Water Aerobics
- Water Color Painting
- Women's Golf
- Women's Tennis
- Zumba

