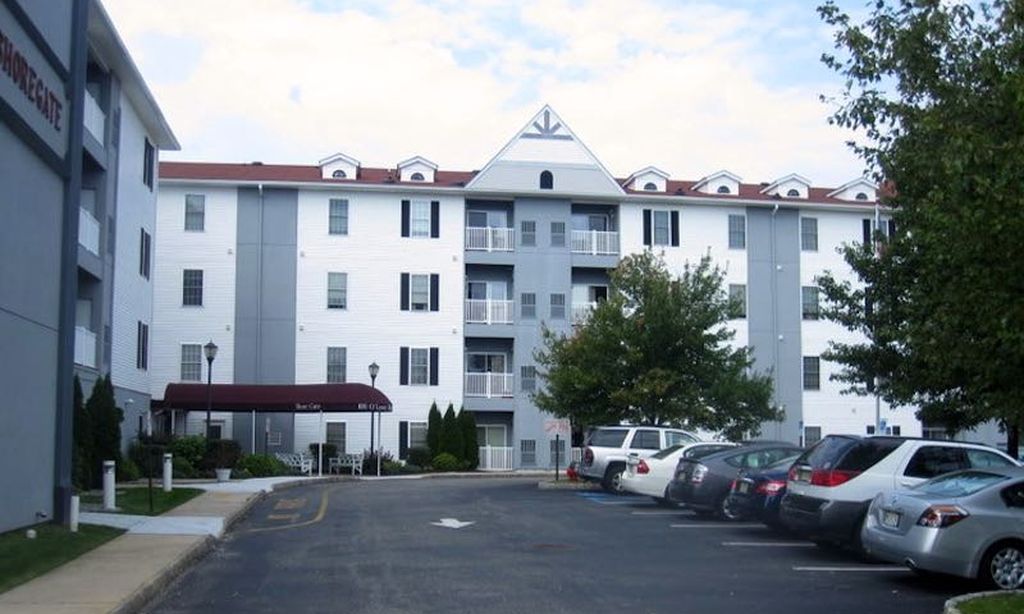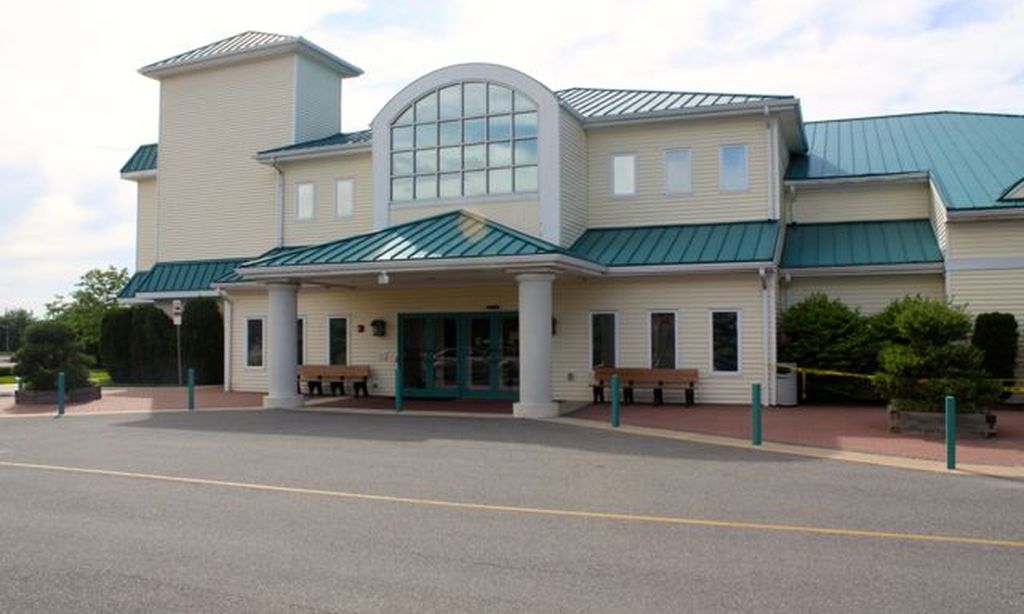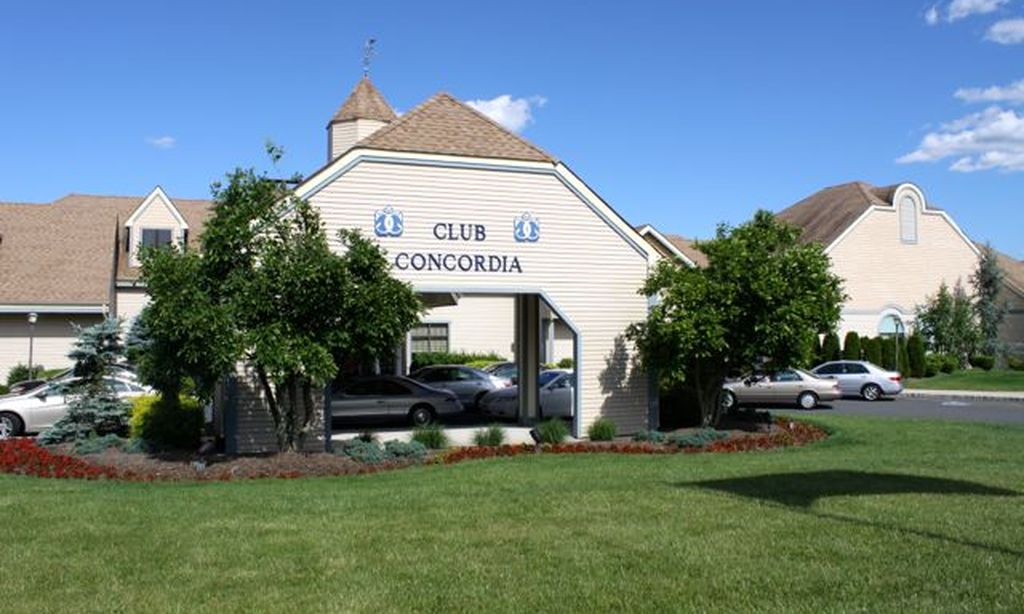-
Home type
Single family
-
Year built
2003
-
Lot size
7,850 sq ft
-
Price per sq ft
$314
-
Taxes
$8388 / Yr
-
Last updated
Today
-
Views
9
-
Saves
1
Questions? Call us: (848) 600-6184
Overview
Welcome to Regency Walk - A Desirable 55+ Community This beautifully updated 3-bedroom, 3-bath home has it alland more. Located on a cul-de-sac in the highly sought-after Regency Walk community, this move-in-ready residence offers effortless living with modern style, comfort, and functionality throughout. Meticulously updated within the last three years, the home greets you with a bright and open floor plan that's perfect for both entertaining and everyday living. The spacious kitchen is a true showstopper, featuring high-end stainless steel appliances, a coffee bar, contemporary finishes, and a large center island that flows seamlessly into the living and dining areas. The main level offers two generously sized bedrooms and two full bathrooms, including a luxurious primary suite with a large en suite bath. Upstairs, discover your own private retreatideal for guests or extended stayswith a spacious third bedroom, full bath, and a versatile loft area, complete with abundant closet space for all your storage needs. Set on a generously sized lot, the outdoor space provides the perfect backdrop for gardening, entertaining, or simply relaxing in your private oasis. Enjoy a 3 year young, AC condenser and HVAC unit. Enjoy low-maintenance living in this vibrant 55+ community, where amenities include a clubhouse, fitness center, kitchen facilities, billiards, and a variety of activities. Conveniently located near major highways, shopping, and dining, everything you need is just minutes away. Nothing to do but move in and enjoy.
Interior
Appliances
- Dishwasher, Gas Oven, Gas Range, Microwave, Refrigerator, See Remarks, Gas Water Heater
Bedrooms
- Bedrooms: 3
Bathrooms
- Total bathrooms: 3
- Full baths: 3
Cooling
- Central Air
Heating
- Natural Gas, Forced Air
Fireplace
- None
Features
- Blinds, Central Vacuum, Bedroom, Bath on Main Level, Dining Room, Full Bathroom, Kitchen, Living Room, Loft, None
Levels
- Two
Size
- 1,812 sq ft
Exterior
Private Pool
- No
Patio & Porch
- Porch
Roof
- Asphalt
Garage
- Attached
- Garage Spaces: 2
- Two Car Width
- Two Car Depth
- Attached
- Restrictions
Carport
- None
Year Built
- 2003
Lot Size
- 0.18 acres
- 7,850 sq ft
Waterfront
- No
Water Source
- Public
Sewer
- Public Sewer
Community Info
Taxes
- Annual amount: $8,388.00
- Tax year: 2024
Senior Community
- Yes
Location
- City: Helmetta
- County/Parrish: Middlesex
Listing courtesy of: HEATHER PITTS SCHON, RE/MAX COUNTRY
MLS ID: 2660078M
The data relating to real estate for sale on this web-site comes in part from the Internet Listing Display database of the CENTRAL JERSEY MULTIPLE LISTING SYSTEM,INC. Real estate listings held by brokerage firms other than this site-owner are marked with the ILD logo. The CENTRAL JERSEY MULTIPLE LISTING SYSTEM, INC does not warrant the accuracy, quality, reliability, suitability, completeness, usefulness or effectiveness of any information provided.The information being provided is for consumers' personal, non-commercial use and may not be used for any purpose other than to identify properties the consumer may be interested in purchasing or renting. Copyright 2025, CENTRAL JERSEY MULTIPLE LISTING SYSTEM, INC. All rights reserved. The CENTRAL JERSEY MULTIPLE LISTING SYSTEM, INC retains all rights, title and interest in and to its trademarks, service marks and copyrighted material.
Regency Walk Real Estate Agent
Want to learn more about Regency Walk?
Here is the community real estate expert who can answer your questions, take you on a tour, and help you find the perfect home.
Get started today with your personalized 55+ search experience!
Want to learn more about Regency Walk?
Get in touch with a community real estate expert who can answer your questions, take you on a tour, and help you find the perfect home.
Get started today with your personalized 55+ search experience!
Homes Sold:
55+ Homes Sold:
Sold for this Community:
Avg. Response Time:
Community Key Facts
Age Restrictions
- 55+
Amenities & Lifestyle
- See Regency Walk amenities
- See Regency Walk clubs, activities, and classes
Homes in Community
- Total Homes: 72
- Home Types: Single-Family
Gated
- No
Construction
- Construction Dates: 2003 - 2003
Popular cities in New Jersey
The following amenities are available to Regency Walk - Helmetta, NJ residents:
- Clubhouse/Amenity Center
- Multipurpose Room
- Fitness Center
- Billiards
- Bocce Ball Courts
- Shuffleboard Courts
There are plenty of activities available in Regency Walk. Here is a sample of some of the clubs, activities and classes offered here.
- Billiards
- Bocce Ball
- Shuffleboard





