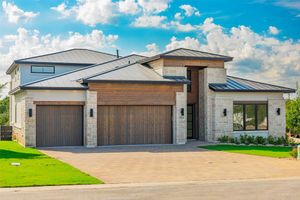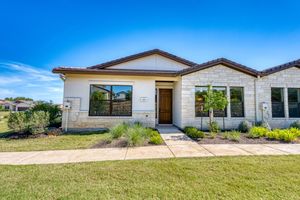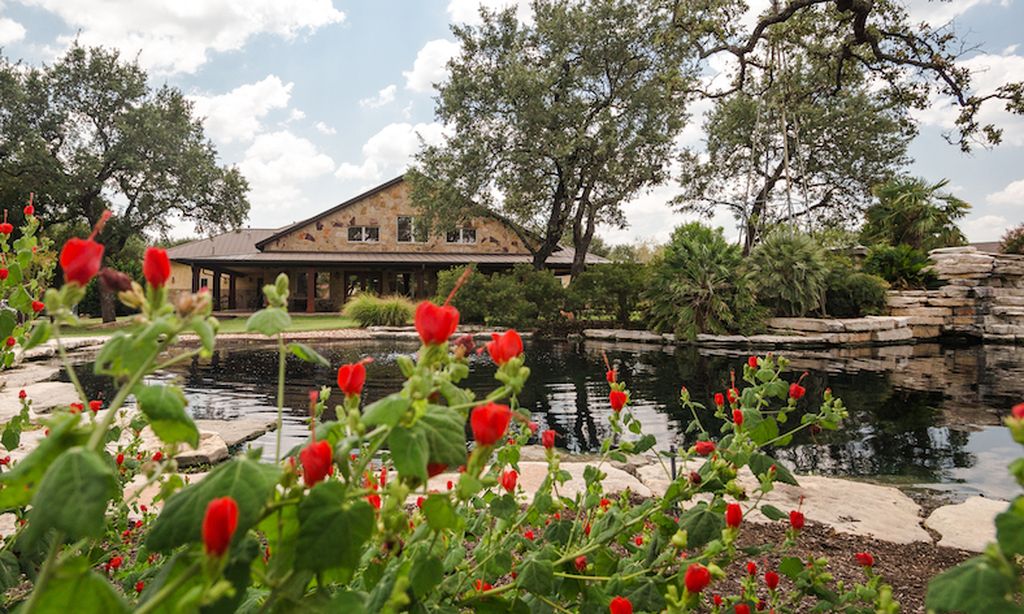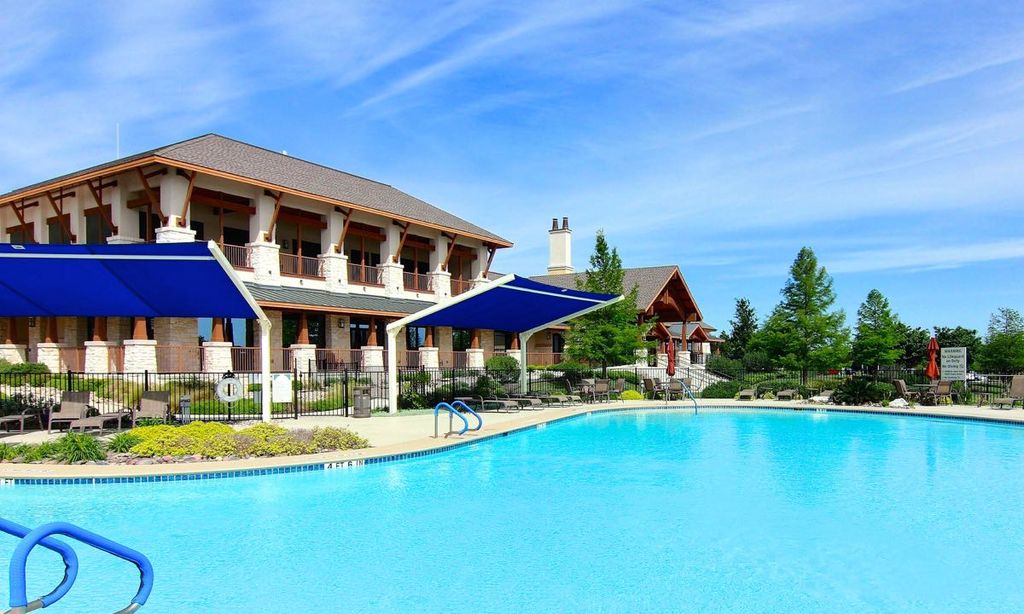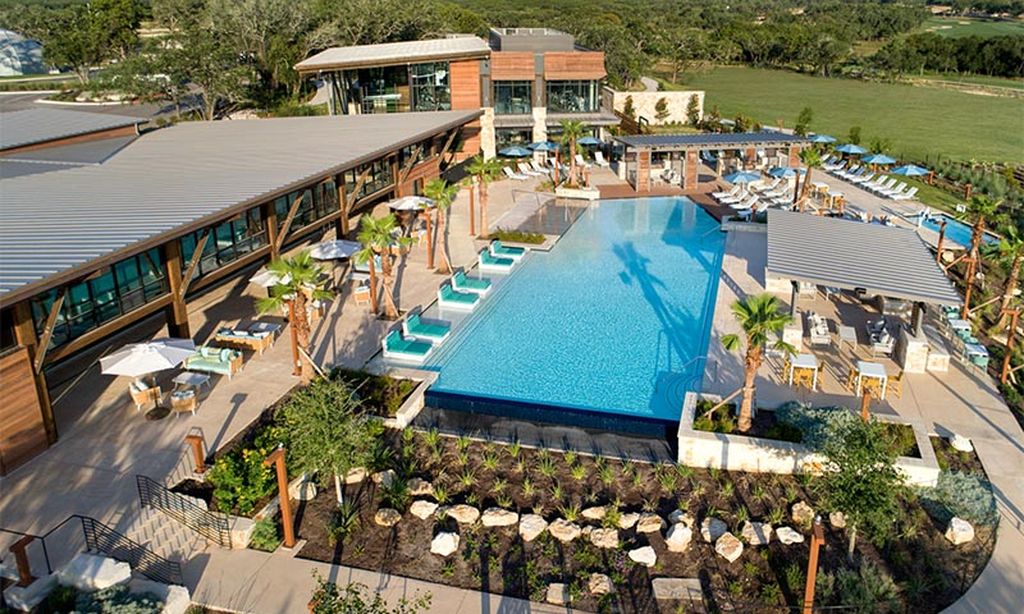- 3 beds
- 5 baths
- 3,907 sq ft
100 Spice Lily, Horseshoe Bay, TX, 78657
Community: Tuscan Village Horseshoe Bay
-
Home type
Single family
-
Year built
2025
-
Lot size
34,412 sq ft
-
Price per sq ft
$486
-
Taxes
$395 / Yr
-
HOA fees
$403 / Mo
-
Last updated
Today
-
Views
2
Questions? Call us: (254) 358-3527
Overview
Welcome to 100 Spice Lily, an exceptional new construction home located in Tuscan Village at Summit Rock Estates. This masterfully designed home combines elegance & functionality with exquisite attention to detail. Step inside to discover hardwood floors, designer fixtures, & high-end appliances throughout the open-concept floor plan. Boasting 3 bedrooms, 4.5 bathrooms, media/game room & a spacious 3-car garage this home truly has it all. The inviting family room features a sleek linear fireplace set against a stylish tile feature wall, while sliding glass doors seamlessly blend indoor & outdoor living. The gourmet kitchen is a chef’s dream, showcasing quartz countertops, a Wolf cooktop, and a spacious dining area. A separate prep kitchen offers a second sink, dishwasher, & abundant storage for all your culinary needs. The luxurious primary suite complete with an en suite spa-inspired bath featuring dual vanities, soaking tub, walk-in shower, & a generous walk-in closet. Entertainment options abound with a versatile media/game room and a wet bar with a convenient serving window to the covered patio. Outdoors, enjoy grilling, dining, & relaxing by the pool in a space designed for year-round enjoyment. Residents of Tuscan Village enjoy exclusive amenities, including a community pool, pickle ball & tennis courts & a gated entry. Purchase of home includes developer paid initiation fee at the Summit level, subject to application approval and a $25K buyers allowance.
Interior
Appliances
- Built-In Oven, Cooktop, Dishwasher, Gas Cooktop, Disposal, Microwave, Refrigerator, Self Cleaning Oven, Stainless Steel Appliance(s), Water Softener, Vented Exhaust Fan, Wine Refrigerator
Bedrooms
- Bedrooms: 3
Bathrooms
- Total bathrooms: 5
- Half baths: 1
- Full baths: 4
Laundry
- Main Level
- Laundry Room
- Washer Hookup
Heating
- Central, Electric, Fireplace(s)
Fireplace
- 1
Features
- Wet Bar, Ceiling Fan(s), Chandelier, Double Vanity, Eat-in Kitchen, Kitchen Island, Main Level Primary, Multiple Primary Suites, NoInteriorSteps, Open Floorplan, Pantry, Quartz Countertops, Recessed Lighting, Bar, Walk-In Closet(s)
Levels
- One
Size
- 3,907 sq ft
Exterior
Private Pool
- Yes
Roof
- Metal
Garage
- Garage Spaces: 3
- Attached
- Driveway
- Garage
- GolfCartGarage
- GarageDoorOpener
- GarageFacesSide
Carport
- None
Year Built
- 2025
Lot Size
- 0.79 acres
- 34,412 sq ft
Waterfront
- No
Water Source
- Public
Sewer
- Public Sewer
Community Info
HOA Fee
- $403
- Frequency: Monthly
Taxes
- Annual amount: $395.43
- Tax year: 2024
Senior Community
- Yes
Features
- Clubhouse, CommunityMailbox, FitnessCenter, Golf, Gated, Pool, PlannedSocialActivities, TennisCourts
Location
- City: Horseshoe Bay
- County/Parrish: Llano
Listing courtesy of: Valerie Kelly, eXp Realty LLC Listing Agent Contact Information: (830) 613-9341
MLS ID: 7075698
Listings courtesy of Unlock MLS as distributed by MLS GRID. Based on information submitted to the MLS GRID as of Nov 17, 2025, 09:43am PST. All data is obtained from various sources and may not have been verified by broker or MLS GRID. Supplied Open House Information is subject to change without notice. All information should be independently reviewed and verified for accuracy. Properties may or may not be listed by the office/agent presenting the information. Properties displayed may be listed or sold by various participants in the MLS.
Tuscan Village Horseshoe Bay Real Estate Agent
Want to learn more about Tuscan Village Horseshoe Bay?
Here is the community real estate expert who can answer your questions, take you on a tour, and help you find the perfect home.
Get started today with your personalized 55+ search experience!
Want to learn more about Tuscan Village Horseshoe Bay?
Get in touch with a community real estate expert who can answer your questions, take you on a tour, and help you find the perfect home.
Get started today with your personalized 55+ search experience!
Homes Sold:
55+ Homes Sold:
Sold for this Community:
Avg. Response Time:
Community Key Facts
Age Restrictions
- 55+
Amenities & Lifestyle
- See Tuscan Village Horseshoe Bay amenities
- See Tuscan Village Horseshoe Bay clubs, activities, and classes
Homes in Community
- Total Homes: 304
- Home Types: Single-Family, Attached
Gated
- No
Construction
- Construction Dates: 2017 - Present
- Builder: Legend Communities
Similar homes in this community
Popular cities in Texas
The following amenities are available to Tuscan Village Horseshoe Bay - Horseshoe Bay, TX residents:
- Clubhouse/Amenity Center
- Fitness Center
- Outdoor Pool
- Aerobics & Dance Studio
- Walking & Biking Trails
- Pickleball Courts
- Gardening Plots
- Parks & Natural Space
- Outdoor Patio
- Pet Park
- Multipurpose Room
There are plenty of activities available in Tuscan Village Horseshoe Bay. Here is a sample of some of the clubs, activities and classes offered here.
- Arts & Crafts
- Dancing Lessons
- Group Exercise
- Pickleball
- Yoga


