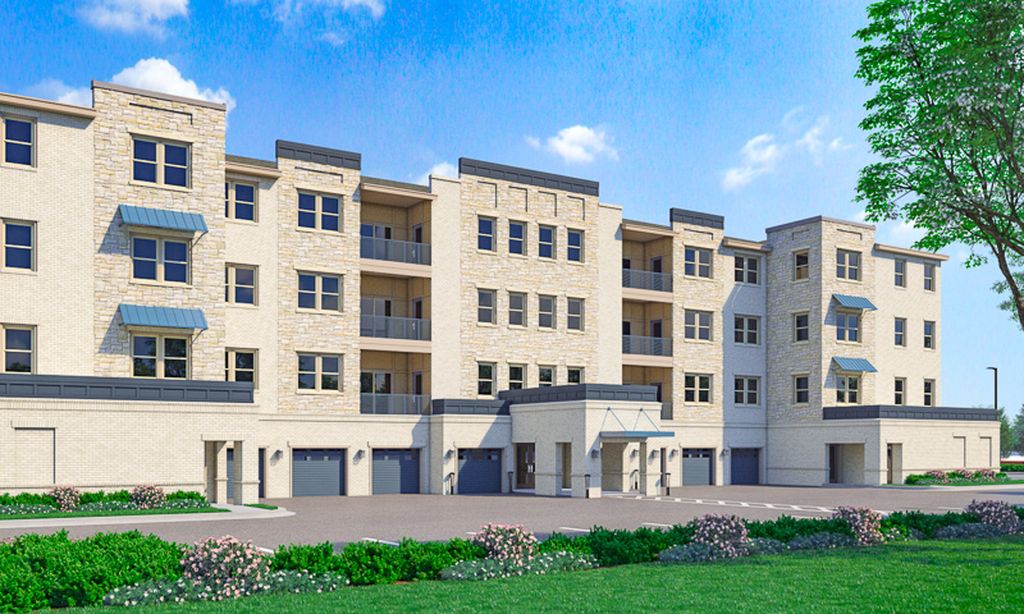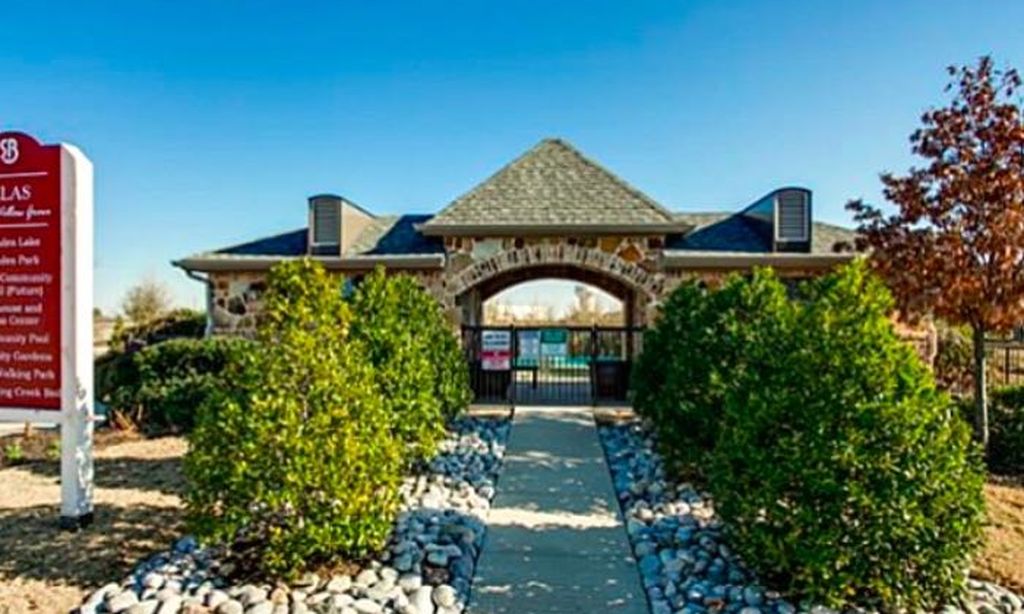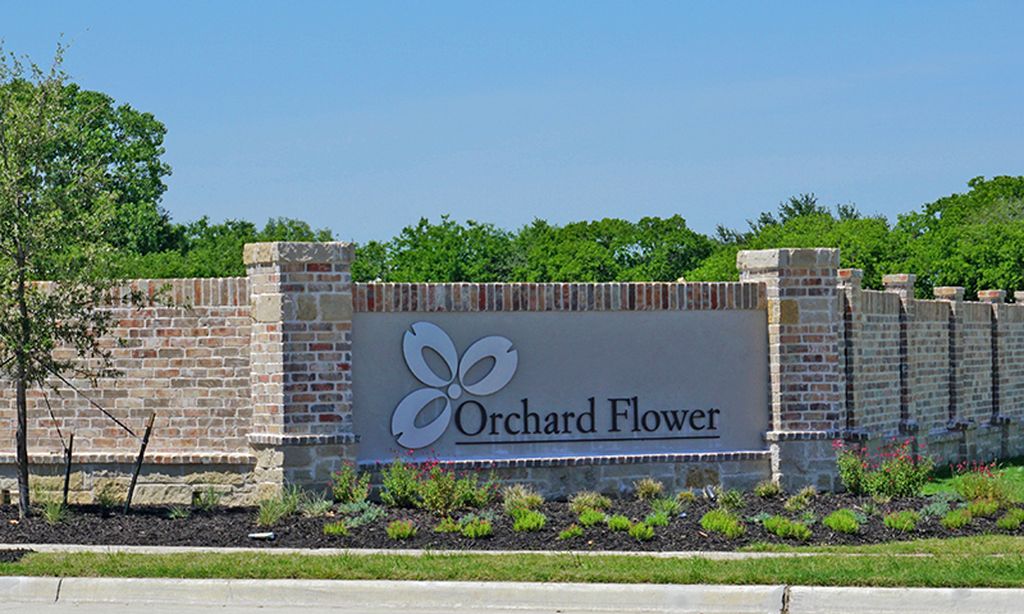-
Home type
Single family
-
Year built
2021
-
Lot size
6,534 sq ft
-
Price per sq ft
$296
-
Taxes
$9930 / Yr
-
HOA fees
$950 / Semi-Annually
-
Last updated
1 day ago
-
Views
18
Questions? Call us: (903) 551-6782
Overview
Discover modern, easy living in this beautifully maintained 2-bedroom, 2-bath, 2-car garage home—bright, open, and thoughtfully designed on one level. Just a short stroll to the amenity center, you'll enjoy pickleball courts, a sparkling pool, walking trails, and a relaxing fire-pit area right in the neighborhood. Inside, the home welcomes you with wood floors throughout and an airy open-concept layout. The stunning kitchen features stainless double ovens, a gas cooktop with vent-out, wine cooler and an oversized island that flows seamlessly into the family room, complete with a sleek modern electric fireplace—perfect for entertaining. A dedicated office or flex room offers space for work or hobbies. The guest bedroom is ideally located at the front of the home for privacy, while the primary suite sits quietly at the back with views of the yard. Enjoy a spa-like bathroom with dual vanities, a large walk-in modern shower, and a roomy closet. Step outside to your covered patio and take in the beautiful sunset views. With sliding doors and a built-in grill, it’s the perfect place to unwind or host friends. Close to shopping, dining, and major highways 121 and 75, this home blends convenience with a true resort-style lifestyle. Move-in ready, impeccably modern, and just steps from every amenity—you’ll love calling this one home.
Interior
Appliances
- Dishwasher, Disposal, Gas Cooktop, Microwave, Double Oven, Vented Exhaust Fan, Other
Bedrooms
- Bedrooms: 2
Bathrooms
- Total bathrooms: 2
- Full baths: 2
Laundry
- Electric Dryer Hookup
- In Utility Room
- Washer Hookup
- Other
Cooling
- Ceiling Fan(s), Electric, ENERGY STAR Qualified Equipment, Zoned
Heating
- ENERGY STAR Qualified Equipment, Zoned
Fireplace
- 1
Features
- Built-in Wine Cooler, Cable TV, Decorative/Designer Lighting Fixtures, Double Vanity, Flat Screen Wiring, High Speed Internet, Kitchen Island, Open Floorplan, Pantry, Walk-In Closet(s)
Levels
- One
Size
- 1,961 sq ft
Exterior
Private Pool
- No
Patio & Porch
- Covered, Covered Patio, Covered Porch
Roof
- Composition
Garage
- Attached
- Garage Spaces: 2
- Driveway
- Garage Faces Front
- One Door
- Garage
Carport
- None
Year Built
- 2021
Lot Size
- 0.15 acres
- 6,534 sq ft
Waterfront
- No
Water Source
- Public
Sewer
- Public Sewer
Community Info
HOA Fee
- $950
- Frequency: Semi-Annually
Taxes
- Annual amount: $9,930.00
- Tax year:
Senior Community
- Yes
Location
- City: Allen
- County/Parrish: Collin
Listing courtesy of: Shuzola Ung, Ebby Halliday Realtors
MLS ID: 21103923
© 2016 North Texas Real Estate Information Services, INC. All rights reserved. Information deemed reliable but not guaranteed. The data relating to real estate for sale on this website comes in part from the IDX Program of the North Texas Real Estate Information Services. Listing information is intended only for personal, non-commercial use of viewer and may not be reproduced or redistributed.
Uptown Crossing Real Estate Agent
Want to learn more about Uptown Crossing?
Here is the community real estate expert who can answer your questions, take you on a tour, and help you find the perfect home.
Get started today with your personalized 55+ search experience!
Want to learn more about Uptown Crossing?
Get in touch with a community real estate expert who can answer your questions, take you on a tour, and help you find the perfect home.
Get started today with your personalized 55+ search experience!
Homes Sold:
55+ Homes Sold:
Sold for this Community:
Avg. Response Time:
Community Key Facts
Age Restrictions
- 55+
Amenities & Lifestyle
- See Uptown Crossing amenities
- See Uptown Crossing clubs, activities, and classes
Homes in Community
- Total Homes: 129
- Home Types: Single-Family
Gated
- No
Construction
- Construction Dates: 2020 - Present
- Builder: Normandy Homes, Trophy Signature Homes
Similar homes in this community
Popular cities in Texas
The following amenities are available to Uptown Crossing - Allen, TX residents:
- Clubhouse/Amenity Center
- Multipurpose Room
- Fitness Center
- Outdoor Pool
- Outdoor Patio
- Pickleball Courts
- Gardening Plots
- Walking & Biking Trails
- Parks & Natural Space
- Fire Pit
- Gathering Areas
There are plenty of activities available in Uptown Crossing. Here is a sample of some of the clubs, activities and classes offered here.
- Gardening
- Pickleball







