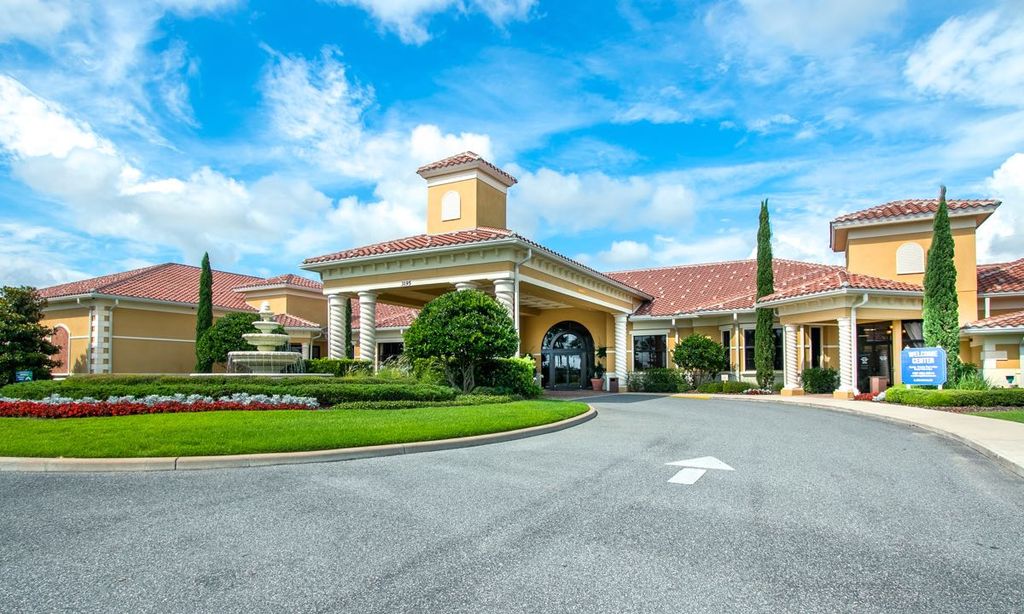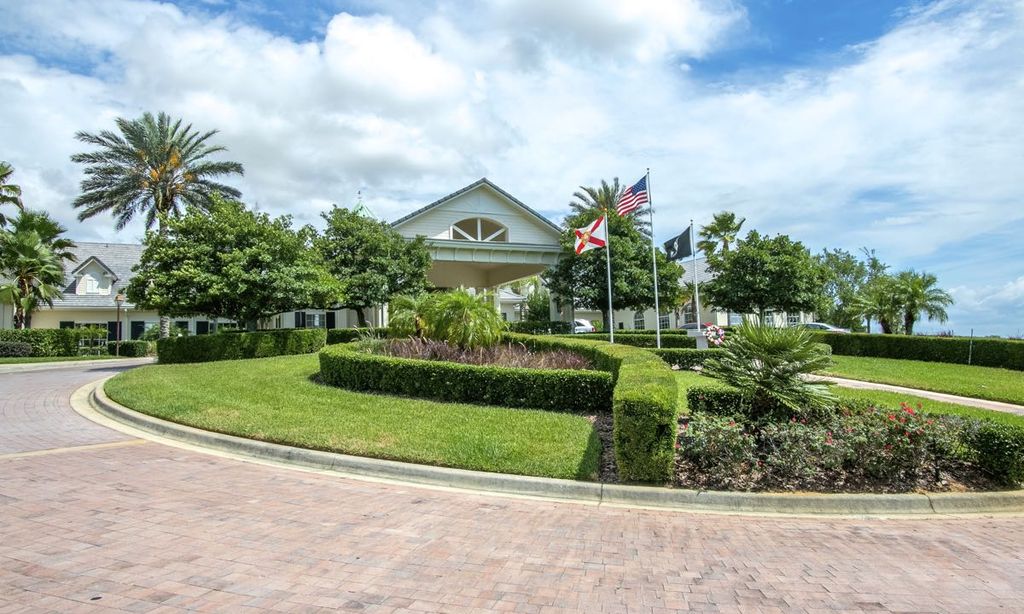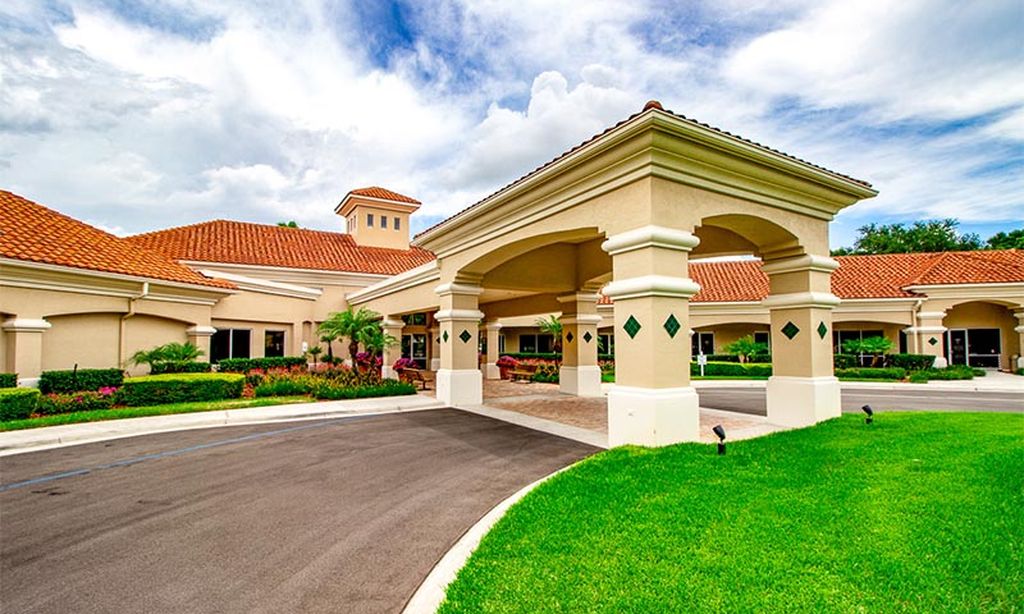- 3 beds
- 3 baths
- 2,287 sq ft
1038 Timbervale Trl, Clermont, FL, 34715
Community: Esplanade at Highland Ranch
-
Home type
Single family
-
Year built
2015
-
Lot size
6,549 sq ft
-
Price per sq ft
$278
-
Taxes
$7052 / Yr
-
HOA fees
$1379 / Qtr
-
Last updated
1 day ago
-
Views
3
-
Saves
5
Questions? Call us: (352) 717-9042
Overview
PRICE IMPROVEMENT! Highly sought-after LAZIO model in the gated 55+ community of Esplanade at Highland Ranch. This 3BR/3BA + Flex room home sits on a premium elevated lot with a fully fenced backyard and lush privacy landscaping. Inside, discover an open floor plan featuring travertine flooring, crown molding, and plantation shutters throughout. The Gourmet Kitchen is a standout with solid-wood cabinets, 5-burner gas cooktop, vented hood, built-in oven, marble backsplash, and a center island with prep sink and built-in wine fridge. Primary suite offers a large walk-in closet and ensuite with quartz counters and a walk-in rain shower. Guest suite features a private ensuite bath for visitors. Additional upgrades: luxury vinyl in bedrooms and upgraded millwork. Resort amenities: Clubhouse, pool, spa, resistance pool, tennis, 4 pickleball courts, fitness center, and more. HOA includes lawn/shrub care. NO CDD. Prime location near upcoming AdventHealth Hospital (2026), National Training Center, and Minneola Turnpike exchange. Cinematic video and 3D walkthrough available.
Interior
Appliances
- Built-In Oven, Convection Oven, Dishwasher, Disposal, Microwave, Range, Range Hood, Refrigerator, Washer, Wine Refrigerator
Bedrooms
- Bedrooms: 3
Bathrooms
- Total bathrooms: 3
- Full baths: 3
Laundry
- Inside
- Laundry Room
Cooling
- Central Air
Heating
- Central, Electric, Heat Pump
Features
- Built-in Features, Ceiling Fan(s), Crown Molding, High Ceilings, Open Floorplan, Main Level Primary, Solid-Wood Cabinets, Stone Counters, Thermostat, Window Treatments
Levels
- One
Size
- 2,287 sq ft
Exterior
Private Pool
- No
Patio & Porch
- Covered, Rear Porch, Screened
Roof
- Shingle
Garage
- Attached
- Garage Spaces: 2
- Driveway
- Garage Door Opener
- Oversized
Carport
- None
Year Built
- 2015
Lot Size
- 0.15 acres
- 6,549 sq ft
Waterfront
- No
Water Source
- Public
Sewer
- Public Sewer
Community Info
HOA Information
- Association Fee: $1,379
- Association Fee Frequency: Quarterly
- Association Fee Includes: Clubhouse, Pickleball, Shuffleboard Court, Spa/Hot Tub, Common Area Taxes, Pool(s), Escrow Reserves Fund, Maintenance Grounds, Association Management, Private Roads, Recreation Facilities
Taxes
- Annual amount: $7,051.94
- Tax year: 2024
Senior Community
- Yes
Features
- Association Recreation - Owned, Buyer Approval Required, Community Mailbox, Deed Restrictions, Dog Park, Fitness Center, Gated, Golf Carts Permitted, Irrigation-Reclaimed Water, Pool, Sidewalks, Tennis Court(s), Street Lights
Location
- City: Clermont
- County/Parrish: Lake
- Township: 22
Listing courtesy of: Heather Walker, OPTIMA ONE REALTY, INC., 352-243-6784
MLS ID: G5104056
Listings courtesy of Stellar MLS as distributed by MLS GRID. Based on information submitted to the MLS GRID as of Feb 24, 2026, 06:22am PST. All data is obtained from various sources and may not have been verified by broker or MLS GRID. Supplied Open House Information is subject to change without notice. All information should be independently reviewed and verified for accuracy. Properties may or may not be listed by the office/agent presenting the information. Properties displayed may be listed or sold by various participants in the MLS.
Esplanade at Highland Ranch Real Estate Agent
Want to learn more about Esplanade at Highland Ranch?
Here is the community real estate expert who can answer your questions, take you on a tour, and help you find the perfect home.
Get started today with your personalized 55+ search experience!
Want to learn more about Esplanade at Highland Ranch?
Get in touch with a community real estate expert who can answer your questions, take you on a tour, and help you find the perfect home.
Get started today with your personalized 55+ search experience!
Homes Sold:
55+ Homes Sold:
Sold for this Community:
Avg. Response Time:
Community Key Facts
Age Restrictions
- 55+
Amenities & Lifestyle
- See Esplanade at Highland Ranch amenities
- See Esplanade at Highland Ranch clubs, activities, and classes
Homes in Community
- Total Homes: 475
- Home Types: Single-Family
Gated
- Yes
Construction
- Construction Dates: 2014 - 2022
- Builder: Taylor Morrison
Similar homes in this community
Popular cities in Florida
The following amenities are available to Esplanade at Highland Ranch - Clermont, FL residents:
- Clubhouse/Amenity Center
- Restaurant
- Fitness Center
- Outdoor Pool
- Aerobics & Dance Studio
- Card Room
- Billiards
- Walking & Biking Trails
- Tennis Courts
- Pickleball Courts
- Bocce Ball Courts
- Lakes - Scenic Lakes & Ponds
- Parks & Natural Space
- Demonstration Kitchen
- Outdoor Patio
- Multipurpose Room
- Misc.
- Fire Pit
There are plenty of activities available in Esplanade at Highland Ranch. Here is a sample of some of the clubs, activities and classes offered here.
- Bocce Ball
- Brunch
- Community Events
- Day Trips
- Friday Night with Friends
- Holiday Parties
- Painting Party
- Pickleball
- Potlucks
- Socials
- Swimming
- Ugly Sweater Party
- Walking Group








