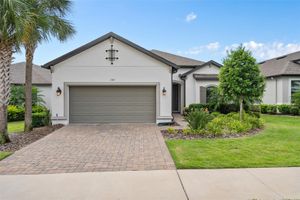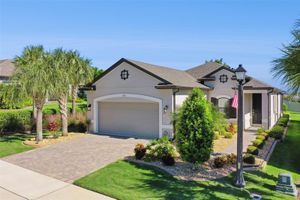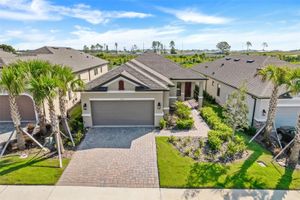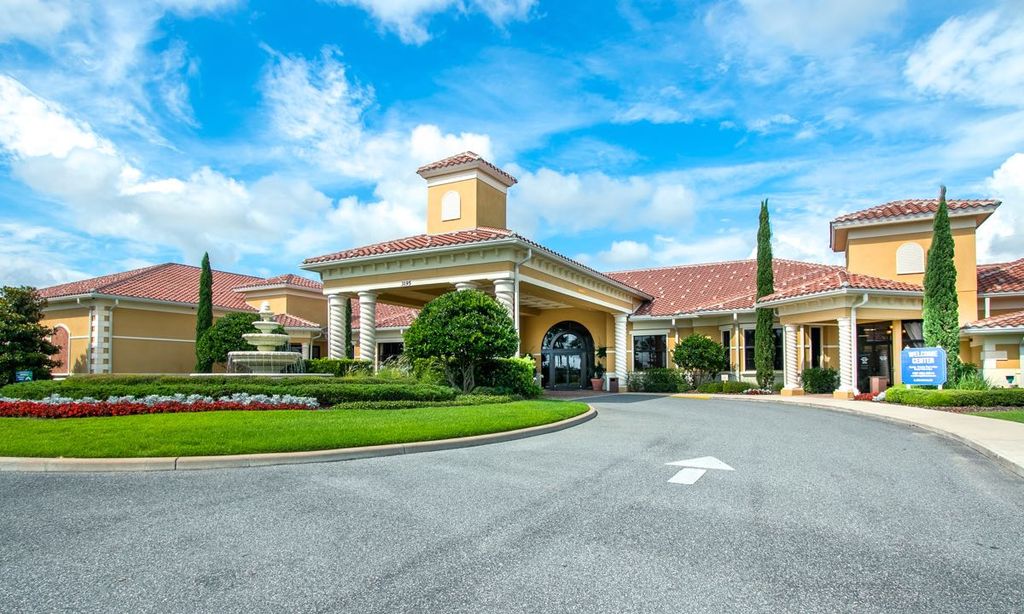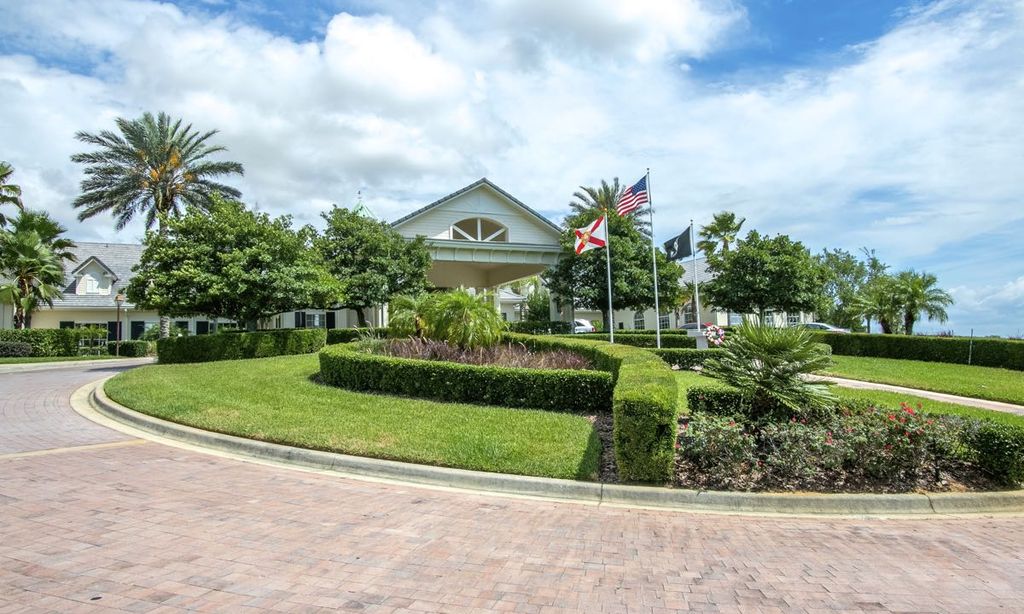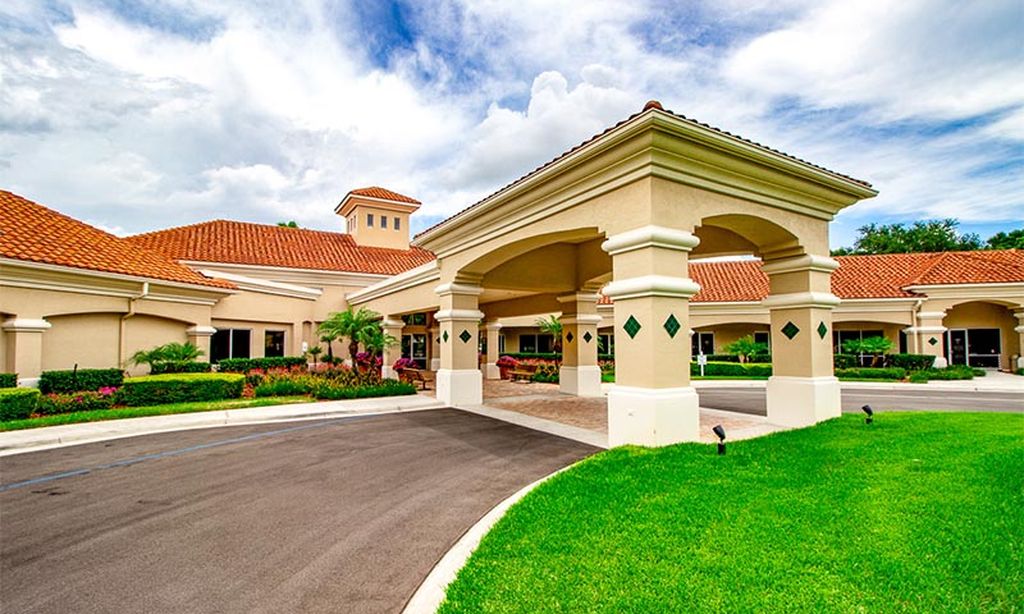- 3 beds
- 3 baths
- 2,437 sq ft
1046 Timbervale Trl, Clermont, FL, 34715
Community: Esplanade at Highland Ranch
-
Home type
Single family
-
Year built
2017
-
Lot size
6,549 sq ft
-
Price per sq ft
$263
-
Taxes
$5033 / Yr
-
HOA fees
$1200 / Qtr
-
Last updated
Today
-
Views
22
-
Saves
3
Questions? Call us: (352) 717-9042
Overview
This FANTASTIC Lazio model is located within the highly regarded Gated 55+ Community of the Esplanade at Highland Ranch amongst the Rolling Hills of Clermont. Once inside, this is surely a home you can picture yourself being comfortable in. The Neutral Color Palette accents the OPEN SEE THROUGH floor plan with spacious room sizes and many Design and Structural Enhancements. This 3 bedroom, 3 bath, 2,437 sq ft ONE STORY home offers the EXTENDED KITCHEN OPTION with UPGRADED Stainless Steel Appliances (The Cabinet Depth Refrigerator is 3 months new), Large Step-in Corner Pantry, Granite Countertops, Back Splash, Pendant Lighting over a LARGE ISLAND with BREAKFAST BAR allows for Plenty of work/prep area for holiday baking and get togethers. You'll also appreciate the 42" Solid Wood Cabinetry with UPGRADED Front Facing Island Cabinetry for Additional Storage. You are sure to be impressed with the GENEROUS size of the Primary Suite and Primary En-Suite offering a Large WALK-IN SHOWER, Comfort Height DOUBLE SINK Vanities, Ceiling Fan (How many times do you wish you had a ceiling fan in your bathroom?) Separate Water Closet, Linen Closet, WALK-IN CLOSET with a TERRIFIC CUSTOM Organized System. Bedroom 2 offers it's very own En-Suite with a WALK-IN Shower for the convenience of your guests and a Walk-in Closet with CUSTOM ORGANIZATION. Bedroom 3 is adjacent to Bathroom 3 with an UPGRADED Closet. There is also an Additional Flex Space with Glass French Doors that can accommodate an Office/Den/Study or a Separate Sitting Room. The LAUNDRY room has Upper Cabinetry for additional storage and a Sink for your Convenience. Additional UPGRADES are Lanai HURRICANE SLIDING DOORS (these doors are a major Upgrade at $22,430 and provide not only energy efficiency, they also make the room very quiet), PLANTATION SHUTTERS Grace the Windows Throughout, UPGRADED CERAMIC TILE in the main living areas, 2 Floor Electrical Receptacles in Family Room, Upgraded Wall and Floor Tile in the Bathrooms, 8 FOOT INTERIOR DOORS, 10 FOOT CEILINGS Throughout, Crown Molding, Upgraded Cabinetry Throughout, "D" Elevation, Large TANDEM GARAGE for 3 Cars with a Professionally Painted Epoxy Floor, Injection Masonry Foam Block Insulation in the Living Areas, R-38 Ceiling Insulation, Ceiling Fans, Rain Gutters, EXTENDED UNDER ROOF SCREENED LANAI with an OUTDOOR KITCHEN and Power Roll Down Shades across the length of the Lanai and a Beautifully Landscaped Back Yard that is FULLY FENCED with 2 Gates for Access. RESORT STYLE Community Amenities include Clubhouse, Pool, Spa, Resistance Pool, Clay Tennis and Bocce' Courts, 4 Pickle Ball Courts (All Sports Courts are lighted for nighttime play), Fire Pit, Movement Studio, Activities, Clubs, Billiards & more. Don't forget the DOG PARK for your furry family members too! Close to the New Advent Health Hospital (opening in 2026), SOUTH LAKE HOSPITAL, VA, Medical Offices, National Training Center, SHOPPING & DINING. Miles of Biking/Walking Trails for your Outdoor Endeavors and a 15 minute drive to either Downtown Clermont or Winter Garden for more enjoyment and Farmers Market's. For your convenience, The Esplanade at Highland Ranch is a few minutes to the Florida Turnpike where OIA and Attractions are about 35 minutes away, as well as Dr Phillips Famed Restaurant Row. HOA includes Lawn/Shrub Care, Fertilizing, Irrigation maintenance as well as the Amenities. THIS HOME IS AN ABSOLUTE MUST SEE! The Esplanade at Highland Ranch does NOT have a CDD
Interior
Appliances
- Dishwasher, Disposal, Dryer, Exhaust Fan, Gas Water Heater, Microwave, Range, Refrigerator, Tankless Water Heater, Washer
Bedrooms
- Bedrooms: 3
Bathrooms
- Total bathrooms: 3
- Full baths: 3
Laundry
- Electric Dryer Hookup
- Gas Dryer Hookup
- Inside
- Laundry Room
- Washer Hookup
Cooling
- Central Air
Heating
- Central, Electric, Heat Pump
Fireplace
- None
Features
- Ceiling Fan(s), Crown Molding, Eat-in Kitchen, High Ceilings, Open Floorplan, Main Level Primary, Solid-Wood Cabinets, Split Bedrooms, Stone Counters, Thermostat, Walk-In Closet(s), Window Treatments
Levels
- One
Size
- 2,437 sq ft
Exterior
Private Pool
- No
Patio & Porch
- Covered, Rear Porch, Screened
Roof
- Shingle
Garage
- Attached
- Garage Spaces: 3
- Driveway
- Garage Door Opener
- Oversized
- Tandem
Carport
- None
Year Built
- 2017
Lot Size
- 0.15 acres
- 6,549 sq ft
Waterfront
- No
Water Source
- Public
Sewer
- Public Sewer
Community Info
HOA Fee
- $1,200
- Frequency: Quarterly
- Includes: Clubhouse, Fitness Center, Gated, Pickleball, Recreation Facilities, Spa/Hot Tub, Tennis Court(s)
Taxes
- Annual amount: $5,033.20
- Tax year: 2024
Senior Community
- Yes
Features
- Association Recreation - Owned, Buyer Approval Required, Clubhouse, Community Mailbox, Deed Restrictions, Dog Park, Fitness Center, Gated, Golf Carts Permitted, Irrigation-Reclaimed Water, Pool, Sidewalks, Tennis Court(s), Street Lights
Location
- City: Clermont
- County/Parrish: Lake
- Township: 22S
Listing courtesy of: Mike Mondello, RE/MAX SELECT GROUP, 407-352-5800
MLS ID: O6357021
Listings courtesy of Stellar MLS as distributed by MLS GRID. Based on information submitted to the MLS GRID as of Nov 04, 2025, 06:35am PST. All data is obtained from various sources and may not have been verified by broker or MLS GRID. Supplied Open House Information is subject to change without notice. All information should be independently reviewed and verified for accuracy. Properties may or may not be listed by the office/agent presenting the information. Properties displayed may be listed or sold by various participants in the MLS.
Esplanade at Highland Ranch Real Estate Agent
Want to learn more about Esplanade at Highland Ranch?
Here is the community real estate expert who can answer your questions, take you on a tour, and help you find the perfect home.
Get started today with your personalized 55+ search experience!
Want to learn more about Esplanade at Highland Ranch?
Get in touch with a community real estate expert who can answer your questions, take you on a tour, and help you find the perfect home.
Get started today with your personalized 55+ search experience!
Homes Sold:
55+ Homes Sold:
Sold for this Community:
Avg. Response Time:
Community Key Facts
Age Restrictions
- 55+
Amenities & Lifestyle
- See Esplanade at Highland Ranch amenities
- See Esplanade at Highland Ranch clubs, activities, and classes
Homes in Community
- Total Homes: 475
- Home Types: Single-Family
Gated
- Yes
Construction
- Construction Dates: 2014 - 2022
- Builder: Taylor Morrison
Similar homes in this community
Popular cities in Florida
The following amenities are available to Esplanade at Highland Ranch - Clermont, FL residents:
- Clubhouse/Amenity Center
- Restaurant
- Fitness Center
- Outdoor Pool
- Aerobics & Dance Studio
- Card Room
- Billiards
- Walking & Biking Trails
- Tennis Courts
- Pickleball Courts
- Bocce Ball Courts
- Lakes - Scenic Lakes & Ponds
- Parks & Natural Space
- Demonstration Kitchen
- Outdoor Patio
- Multipurpose Room
- Misc.
- Fire Pit
There are plenty of activities available in Esplanade at Highland Ranch. Here is a sample of some of the clubs, activities and classes offered here.
- Bocce Ball
- Brunch
- Community Events
- Day Trips
- Friday Night with Friends
- Holiday Parties
- Painting Party
- Pickleball
- Potlucks
- Socials
- Swimming
- Ugly Sweater Party
- Walking Group

