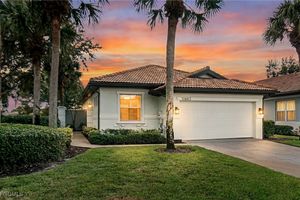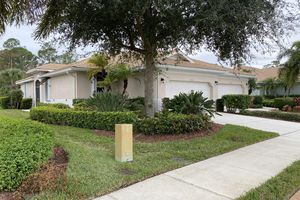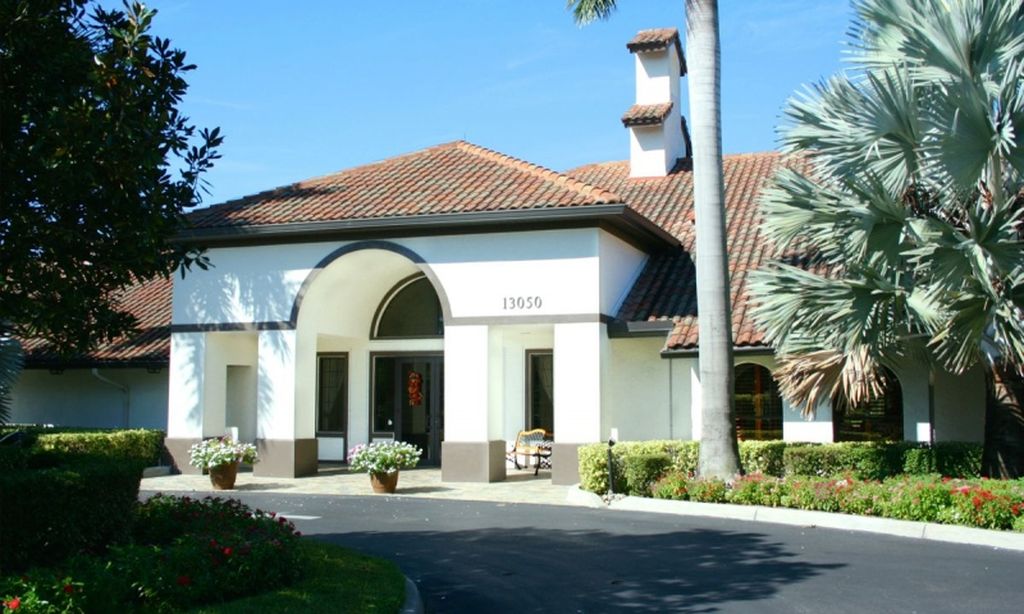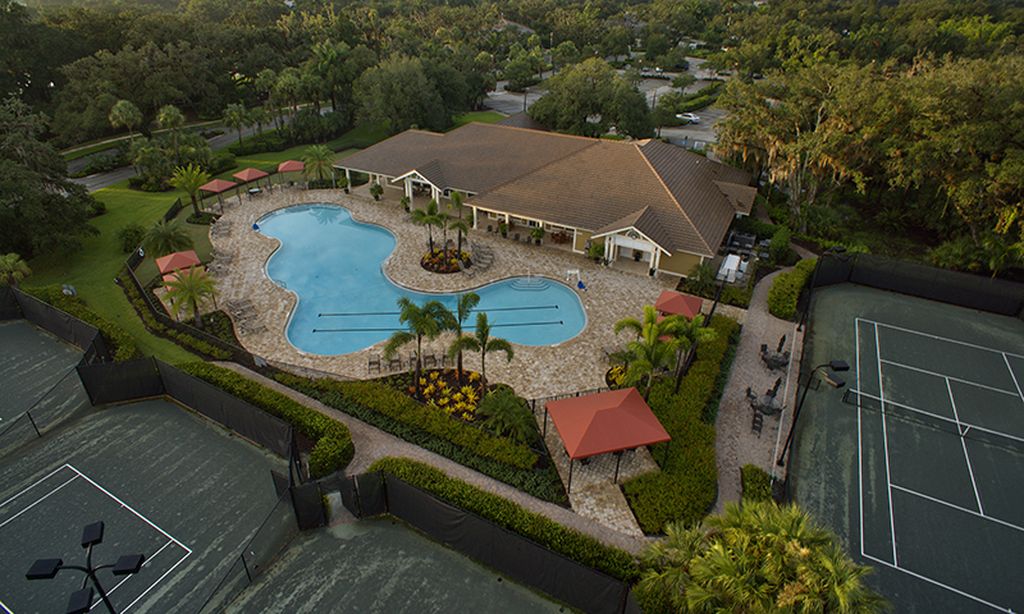- 3 beds
- 2 baths
- 2,319 sq ft
10498 Casella Way Apt 202, Fort Myers, FL, 33913
Community: Pelican Preserve
-
Home type
Condominium
-
Year built
2019
-
Lot size
6,207 sq ft
-
Price per sq ft
$239
-
Taxes
$5430 / Yr
-
HOA fees
$1393 / Qtr
-
Last updated
2 days ago
-
Saves
1
Questions? Call us: (239) 237-3275
Overview
CASELLA II, the newest Carriage/Coach home neighborhood in Pelican Preserve! Lovely 2nd floor 3+Den, 2-bath, 2-car garage unit with PRIVATE ELEVATOR (as well as stairs) and tranquil water views. This one-owner, spacious condo features the following upgrades: * Custom stone entertainment center with electric fireplace feature *Plantation Shutters *New, elegant lighting fixtures and ceiling fans *STORM SMART electric shades *Tiled lanai flooring *GE Profile INDUCTION range, Bosch and Samsung kitchen appliances *Pull-outs in kitchen cabinets *Wood shelving in pantry closet *Swedish Engineered hardwood flooring in master bedroom *Hunter-Douglas power, room-darkening shades in master bedroom (windows and lanai access door) *AQUA SYSTEMS no scale whole house water system *Laundry room with upgraded washer & dryer, laundry sink and cabinets *UV lights on AC system *new stairway carpeting *EV CHARGER and overhead storage in 2-car attached garage. Pelican Preserve is a state-of-the-art, active "55 and better" community with a Town Center offering endless amenities, including 3 Pools, Fitness Center, Tennis, Pickleball, Bocce, Softball, “Destination’s Restaurant”, “Flip-Flops Poolside Grill”, Movie Theater, Billiards,Hobby rooms(including a full woodworking shop, sewing, ceramics, painting, etc. rooms) Amphitheater with live music, Card rooms, Coffee Center and many special events. Private golf memberships (27 holes) are available and optional.
Interior
Appliances
- Dryer, Dishwasher, Gas Cooktop, Disposal, Ice Maker, Microwave, Range, Refrigerator, Water Purifier, Washer
Bedrooms
- Bedrooms: 3
Bathrooms
- Total bathrooms: 2
- Full baths: 2
Laundry
- Inside
- Laundry Tub
Cooling
- Central Air, Ceiling Fan(s), Electric
Heating
- Central, Electric
Fireplace
- None
Features
- Breakfast Bar, Dual Sinks, Family/Dining Room, High Ceilings, Living/Dining Room, Pantry, Separate Shower, Cable TV, Walk-In Closet(s), Window Treatments, Elevator, High Speed Internet, Split Bedrooms
Size
- 2,319 sq ft
Exterior
Private Pool
- No
Patio & Porch
- Balcony, Screened
Roof
- Tile
Garage
- Attached
- Garage Spaces: 2
- Attached
- Garage
- GarageDoorOpener
Carport
- None
Year Built
- 2019
Lot Size
- 0.14 acres
- 6,207 sq ft
Waterfront
- Yes
Water Source
- Public
Sewer
- Public Sewer
Community Info
HOA Fee
- $1,393
- Frequency: Quarterly
- Includes: Bocce Court, Billiard Room, Business Center, Clubhouse, Dog Park, Fitness Center, Golf Course, Hobby Room, Library, Media Room, Pickleball, Park, Private Membership, Pool, Putting Green(s), RV/Boat Storage, Restaurant, Sauna, Spa/Hot Tub, Sidewalks, Tennis Court(s)
Taxes
- Annual amount: $5,429.86
- Tax year: 2024
Senior Community
- Yes
Listing courtesy of: Fran Swanson, PA, Premiere Plus Realty Company Listing Agent Contact Information: [email protected]
MLS ID: 225052646
Copyright 2025 Southwest Florida MLS. All rights reserved. Information deemed reliable but not guaranteed. The data relating to real estate for sale on this website comes in part from the IDX Program of the Southwest Florida Association of Realtors. Real estate listings held by brokerage firms other than 55places.com are marked with the Broker Reciprocity logo and detailed information about them includes the name of the listing broker.
Pelican Preserve Real Estate Agent
Want to learn more about Pelican Preserve?
Here is the community real estate expert who can answer your questions, take you on a tour, and help you find the perfect home.
Get started today with your personalized 55+ search experience!
Want to learn more about Pelican Preserve?
Get in touch with a community real estate expert who can answer your questions, take you on a tour, and help you find the perfect home.
Get started today with your personalized 55+ search experience!
Homes Sold:
55+ Homes Sold:
Sold for this Community:
Avg. Response Time:
Community Key Facts
Age Restrictions
- 55+
Amenities & Lifestyle
- See Pelican Preserve amenities
- See Pelican Preserve clubs, activities, and classes
Homes in Community
- Total Homes: 2,498
- Home Types: Single-Family, Attached, Condos
Gated
- Yes
Construction
- Construction Dates: 2001 - 2020
- Builder: WCI Homes
Similar homes in this community
Popular cities in Florida
The following amenities are available to Pelican Preserve - Fort Myers, FL residents:
- Clubhouse/Amenity Center
- Multipurpose Room
- Fitness Center
- Steam Room/Sauna
- Day Spa/Salon/Barber Shop
- Locker Rooms
- Woodworking Shop
- Library
- Restaurant
- Indoor Pool
- Indoor Walking Track
- Card Room
- Arts & Crafts Studio
- Billiards
- Ballroom
- Performance/Movie Theater
- Computers
- Outdoor Pool
- Outdoor Patio
- Golf Course
- Walking & Biking Trails
- Tennis Courts
- Softball/Baseball Field
- Bocce Ball Courts
- Horseshoe Pits
- Basketball Court
- Pickleball Courts
- Lawn Bowling
- Lakes - Fishing Lakes
- Outdoor Amphitheater
- Parks & Natural Space
- Beach
There are plenty of activities available in Pelican Preserve. Here is a sample of some of the clubs, activities and classes offered here.
- Aqua Aerobics
- Basketball
- Bocce
- Bunco
- Cards
- Ceramics
- Concerts
- Dancing
- Exercise Classes
- Fishing
- Gardening
- Golf
- Karaoke Nights
- Lawn Bowling
- Movie Nights
- Nature Walks
- Painting
- Pickleball
- Pool Parties
- Presentations
- Sewing
- Softball
- Swimming
- Tai Chi
- Tennis
- Themed Dinners
- Yoga
- Zumba








