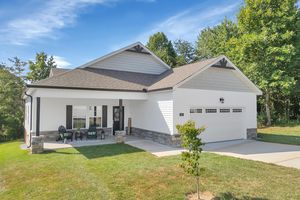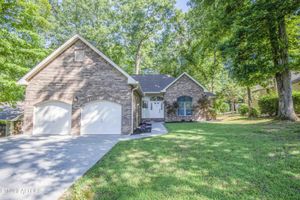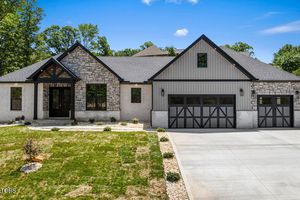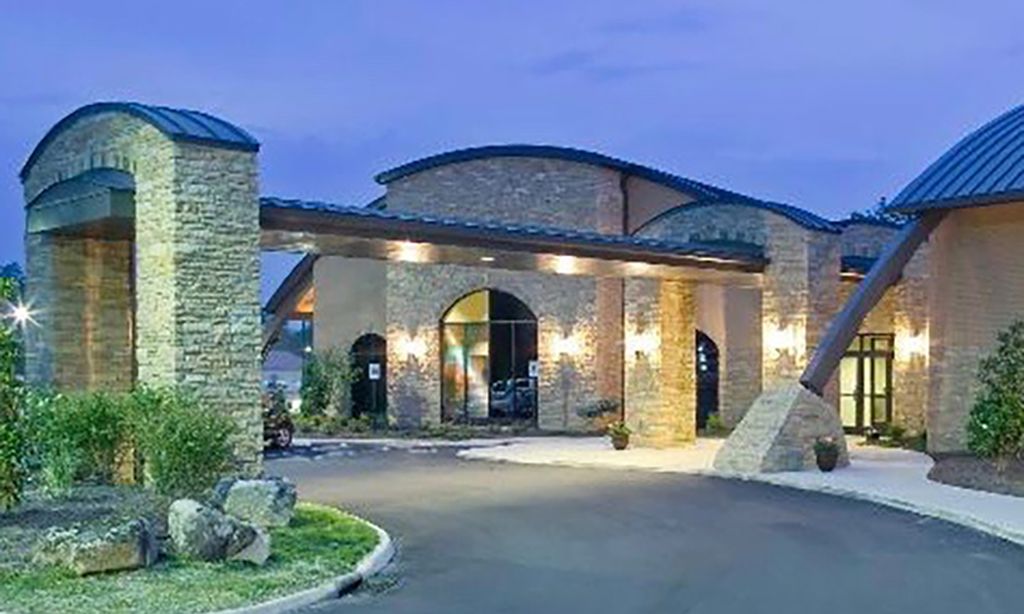-
Home type
Single family
-
Year built
2024
-
Lot size
10,890 sq ft
-
Price per sq ft
$295
-
Taxes
$44 / Yr
-
HOA fees
$182 / Mo
-
Last updated
1 months ago
-
Views
2
-
Saves
3
Questions? Call us: (865) 205-1079
Overview
Welcome Home to 107 Yona Way! This beautifully crafted home is built with 2x6 construction, ensuring superior durability and energy efficiency. Situated on a flat driveway with a gently sloping lot, it offers both curb appeal and easy accessibility. Step through the grand double-door entry into a thoughtfully designed split floor plan, providing privacy and functionality. The spacious living room is the heart of the home, featuring a floor-to-ceiling gas fireplace that creates a warm and inviting atmosphere—perfect for gatherings or quiet evenings. The kitchen is both stylish and practical, boasting white shaker-style cabinetry, a natural wood-tone center island, a white porcelain farmhouse sink, and a pantry for convenient storage. A large breakfast area seamlessly connects to the screened porch, accessed through tall sliding glass doors that bring in natural light and a sense of openness. The vaulted ceiling enhances the airy feel, while composite decking, aluminum railings, and steps add durability and a modern touch. An office provides a versatile space for work, study, or hobbies. The primary suite is a private retreat, featuring a tray ceiling and a spa-like bath with a tiled, no-threshold entry shower, a double vanity, and a spacious closet with custom shelving. Additional highlights include extra storage in the tall crawl space, high-quality finishes throughout, and a layout designed for both comfort and convenience. Whether you're entertaining guests or enjoying a peaceful evening at home, this property offers the perfect blend of elegance and functionality. Don't miss the opportunity to make this beautiful home yours!
Interior
Appliances
- Dishwasher, Disposal, Microwave, Refrigerator, Oven
Bedrooms
- Bedrooms: 4
Bathrooms
- Total bathrooms: 3
- Half baths: 1
- Full baths: 2
Laundry
- Washer Hookup
- Electric Dryer Hookup
Cooling
- Central Air, Ceiling Fan(s)
Heating
- Central, Electric, Heat Pump, Propane
Fireplace
- 1
Features
- Walk-In Closet(s), Pantry, Ceiling Fan(s), Primary Bedroom Main Floor
Levels
- One
Size
- 2,205 sq ft
Exterior
Private Pool
- No
Garage
- Attached
- Garage Spaces: 3
- Attached
Carport
- None
Year Built
- 2024
Lot Size
- 0.25 acres
- 10,890 sq ft
Waterfront
- No
Water Source
- Public
Sewer
- Public Sewer
Community Info
HOA Fee
- $182
- Frequency: Monthly
- Includes: Pool, Golf Course
Taxes
- Annual amount: $44.00
- Tax year:
Senior Community
- No
Location
- City: Loudon
- County/Parrish: Loudon County, TN
Listing courtesy of: Adrian Perju, Wallace Listing Agent Contact Information: [email protected]
Source: Rtmlsg
MLS ID: 2897473
Listings courtesy of Realtracs as distributed by MLS GRID. IDX information is provided exclusively for consumers' personal non-commercial use. It may not be used for any purpose other than to identify prospective properties consumers may be interested in purchasing. The data is deemed reliable but is not guaranteed by MLS GRID. The use of the MLS GRID Data may be subject to an end user license agreement prescribed by the Member Participant's applicable MLS if any and as amended from time to time. Based on information submitted to the MLS GRID as of Jul 19, 2025, 03:05am PDT. All data is obtained from various sources and may not have been verified by broker or MLS GRID. Supplied Open House Information is subject to change without notice. All information should be independently reviewed and verified for accuracy. Properties may or may not be listed by the office/agent presenting the information.
Want to learn more about Tellico Village?
Here is the community real estate expert who can answer your questions, take you on a tour, and help you find the perfect home.
Get started today with your personalized 55+ search experience!
Homes Sold:
55+ Homes Sold:
Sold for this Community:
Avg. Response Time:
Community Key Facts
Age Restrictions
Amenities & Lifestyle
- See Tellico Village amenities
- See Tellico Village clubs, activities, and classes
Homes in Community
- Total Homes: 3,375
- Home Types: Single-Family, Attached
Gated
- No
Construction
- Construction Dates: 1987 - Present
- Builder: Multiple Builders
Similar homes in this community
Popular cities in Tennessee
The following amenities are available to Tellico Village - Loudon, TN residents:
- Clubhouse/Amenity Center
- Golf Course
- Restaurant
- Fitness Center
- Indoor Pool
- Outdoor Pool
- Aerobics & Dance Studio
- Indoor Walking Track
- Ballroom
- Tennis Courts
- Pickleball Courts
- Basketball Court
- Lakes - Boat Accessible
- Playground for Grandkids
- Outdoor Patio
- Steam Room/Sauna
- Golf Practice Facilities/Putting Green
- Multipurpose Room
- Gazebo
- Boat Launch
- Locker Rooms
- Beach
- Lounge
- BBQ
There are plenty of activities available in Tellico Village. Here is a sample of some of the clubs, activities and classes offered here.
- Art Guild
- Badminton
- Basketball
- Bead Goes On
- Bible Study
- Birders
- Bluegrass Jam
- Bridge
- Cards
- Carving Club
- Chrysler Retirees
- Community Concerts
- Computer Users
- Crafting
- Cruising Club
- Cycling Club
- Day Trippers
- Dancing
- Digital Photography
- Dog Owners
- Euchre
- Fishing
- Garden Club
- Genealogy
- Herbs
- Hiking
- Kniters
- Ladies Golf
- Line Dancing
- Lions Club
- Mac Users
- Mah Jongg
- Men's Golf
- Motorcycle Club
- Pickleball
- Pinochle
- Quilt Guild
- Racquetball
- Rotary Club
- Rubber Stamp Art
- Soggy Bottom Kayakers
- Solo Club
- Square Dancing
- Stained Glass
- Table Tennis
- Tai Chi
- Tennis Association
- Vintage Vehicles
- Wallyball
- Weight Watchers
- Woodworkers
- Yoga








