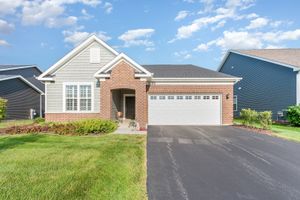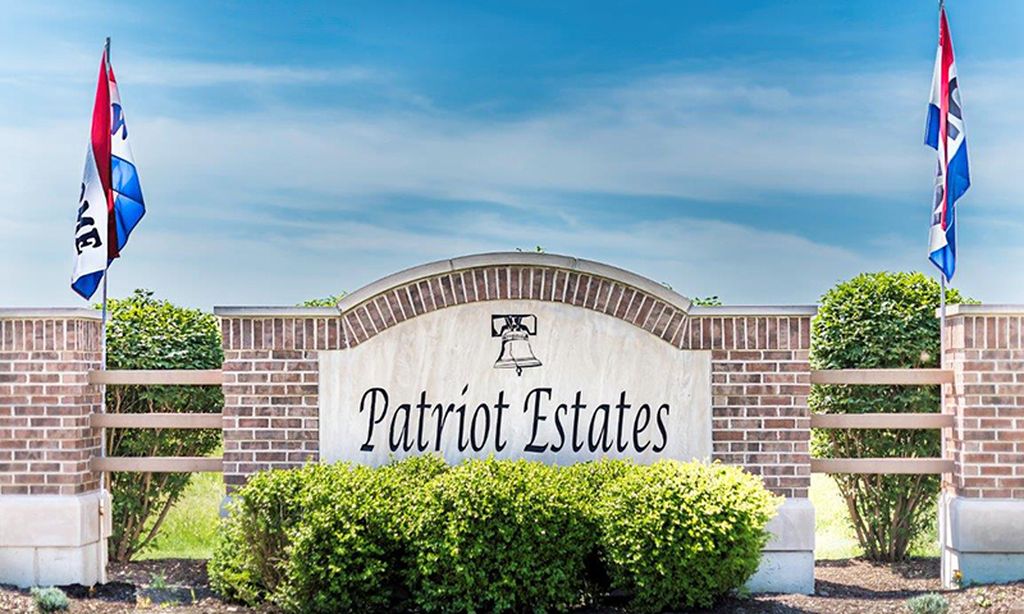-
Year built
2021
-
Lot size
9,845 sq ft
-
Price per sq ft
$248
-
Taxes
$8093 / Yr
-
HOA fees
$281 / Mo
-
Last updated
1 day ago
-
Saves
1
Questions? Call us: (630) 749-9749
Overview
Move in ready! You will love living in this great, socially active, 55+ community in Bolingbrook! Living is easy in this spacious Ascend model ranch home with an open concept floor plan! The kitchen, gathering room and dining area all flow together for entertaining around a huge island. The kitchen features a large island and plenty of counter space, stainless steel appliances and quartz counters with a large granite sink. After a day of shopping or golf, you can relax in your private owner's suite, your own luxury bath, complete with double bowl vanity and full size ceramic tiled shower. Your "flex" room can be used as a den, bedroom, formal dining, or an office to use as you desire. Relax in your four seasons sunroom or on the screened-in patio (has pet screening!). Nice extras include a sprinkler system (no dragging hoses!), easy on gas fireplace, garage is 2-car plus tandem for golf cart or third car, upgraded can lighting, ceiling fans, and under kitchen cabinet lighting. Home is freshly painted in neutral colors, LVP flooring throughout - no carpets, Ring doorbell, WYZE camera floodlight out back, top-down bottom-up window shades with blackout in both bedrooms. The current owner has thought of everything just move in and meet your neighbors in this 55+ community. HOA is 281 - covers landscaping, snow removal, social activities, and membership privileges and benefits at Bolingbrook Golf Course Club House! Property taxes with Homeowner and Senior exemptions, 2024 8093 taxes
Interior
Appliances
- Range, Microwave, Dishwasher, Refrigerator, Washer, Dryer, Disposal, Stainless Steel Appliance(s)
Bedrooms
- Bedrooms: 2
Bathrooms
- Total bathrooms: 2
- Full baths: 2
Laundry
- Main Level
- Gas Dryer Hookup
- In Unit
- Sink
Cooling
- Central Air
Heating
- Natural Gas
Fireplace
- 1
Features
- Bedroom on Main Level, Walk-In Closet(s), High Ceilings, Open Floorplan, Pantry, Den, Separate Shower, Dual Sinks, Garden Tub, Separate/Formal Dining Room
Levels
- One
Size
- 1,936 sq ft
Exterior
Private Pool
- No
Patio & Porch
- Heated, Sun Room, Screened Porch
Roof
- Asphalt
Garage
- Garage Spaces: 3
- Asphalt
- Garage Door Opener
- Tandem
- On Site
- Garage
- Attached
Carport
- None
Year Built
- 2021
Lot Size
- 0.23 acres
- 9,845 sq ft
Waterfront
- No
Water Source
- Public
Sewer
- Public Sewer
Community Info
HOA Fee
- $281
- Frequency: Monthly
Taxes
- Annual amount: $8,093.00
- Tax year: 2024
Senior Community
- No
Features
- Clubhouse, Park, Curbs, Sidewalks, Street Lights, Paved Streets
Location
- City: Bolingbrook
- County/Parrish: Will
- Township: Wheatland
Listing courtesy of: John McHatton, @properties Christie's International Real Estate Listing Agent Contact Information: [email protected];[email protected]
Source: Mred
MLS ID: 12300569
Based on information submitted to the MLS GRID as of Aug 29, 2025, 03:41pm PDT. All data is obtained from various sources and may not have been verified by broker or MLS GRID. Supplied Open House Information is subject to change without notice. All information should be independently reviewed and verified for accuracy. Properties may or may not be listed by the office/agent presenting the information.
Liberty Green Real Estate Agent
Want to learn more about Liberty Green?
Here is the community real estate expert who can answer your questions, take you on a tour, and help you find the perfect home.
Get started today with your personalized 55+ search experience!
Want to learn more about Liberty Green?
Get in touch with a community real estate expert who can answer your questions, take you on a tour, and help you find the perfect home.
Get started today with your personalized 55+ search experience!
Homes Sold:
55+ Homes Sold:
Sold for this Community:
Avg. Response Time:
Community Key Facts
Age Restrictions
- 55+
Amenities & Lifestyle
- See Liberty Green amenities
- See Liberty Green clubs, activities, and classes
Homes in Community
- Total Homes: 155
- Home Types: Single-Family
Gated
- No
Construction
- Construction Dates: 2019 - 2022
- Builder: Pulte Homes
Similar homes in this community
Popular cities in Illinois
The following amenities are available to Liberty Green - Bolingbrook, IL residents:
- Clubhouse/Amenity Center
- Golf Course
- Restaurant
- Fitness Center
- Golf Practice Facilities/Putting Green
- Multipurpose Room
There are plenty of activities available in Liberty Green. Here is a sample of some of the clubs, activities and classes offered here.
- Holiday Parties
- Social Events






