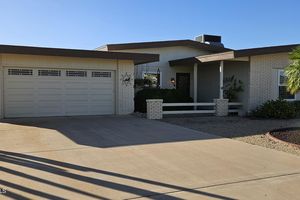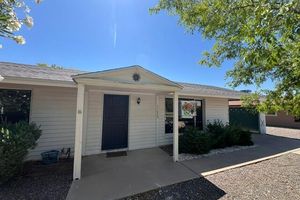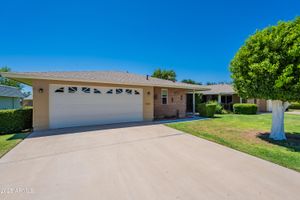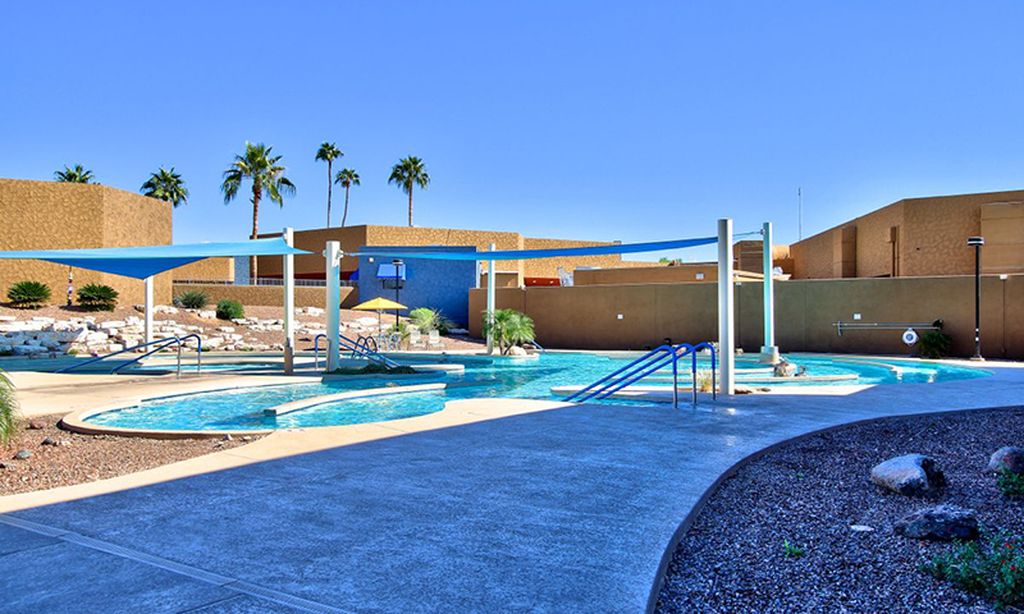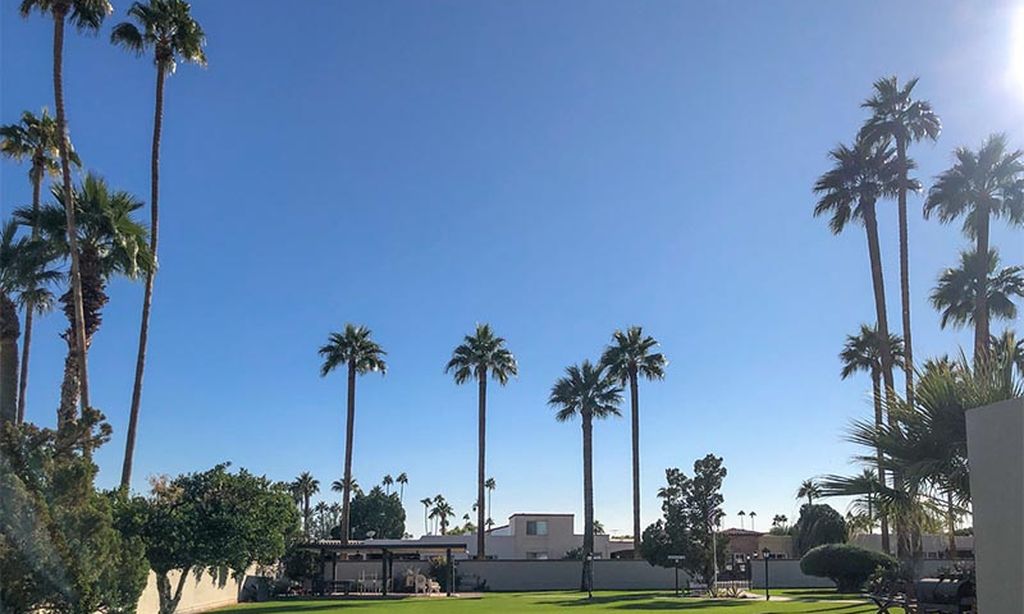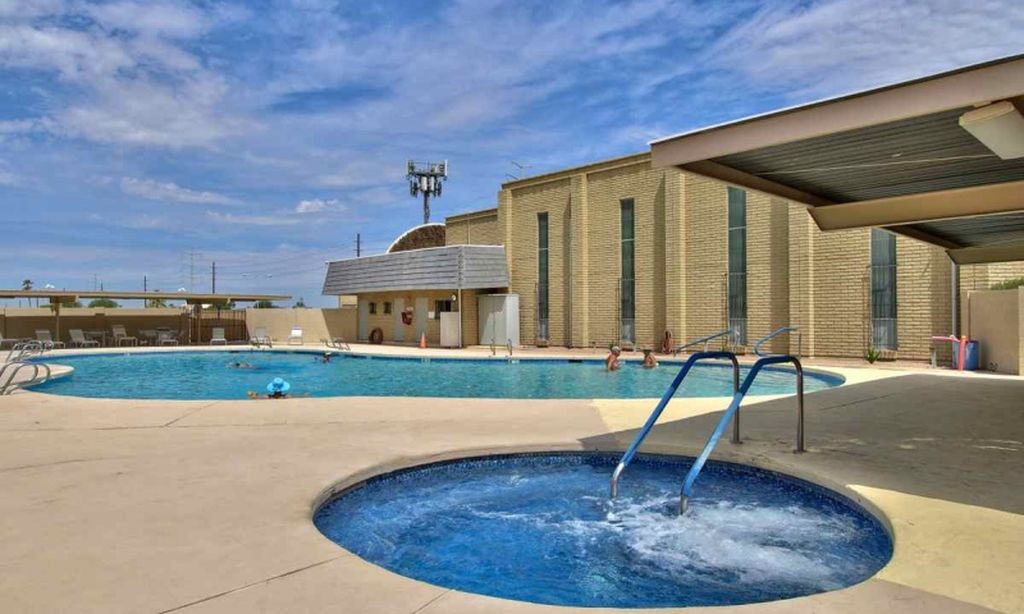-
Home type
Single family
-
Year built
1973
-
Lot size
10,211 sq ft
-
Price per sq ft
$248
-
Taxes
$2057 / Yr
-
Last updated
Today
-
Saves
2
Questions? Call us: (623) 777-7994
Overview
The property located at 11009 W Crestbrook Drive is a spacious all on one level single-family home designed to offer comfort and functionality. It features 3 bedrooms and 3 bathrooms, making it ideal for families of varying sizes. The interior includes plantation shutters, crown molding throughout, gorgeous tile flooring, carpeted in the bedrooms and living room for extra comfort. Eat-in kitchen equipped with stainless steel appliances and a glass cooktop, wall oven and ample natural light all around, additional dining area, 2 living rooms. The primary suite boasts 1 walk-in closet and 2 standard closets for extra storage, its own private door to the patio, a jetted soaking tub to enjoy some ''me time''. Sonos Surround system included for your enjoyment for the music enthusiasts... throughout the home and back patio. The exterior of the property includes a well-maintained yard, mature palm trees, citrus trees, irrigation system, and a sparkling pool with diving board, view fence to the golf course, exquisite sunsets, covered patio, perfect for outdoor entertaining. Located in a desirable 55+ neighborhood, this home is near local shopping centers, restaurants, hospitals. This property is a must-see for those seeking a blend of modern amenities and a friendly environment, and recreation center that offers more than you could ever imagine.
Interior
Appliances
- Electric Cooktop
Bedrooms
- Bedrooms: 3
Bathrooms
- Total bathrooms: 3
Cooling
- Central Air, Ceiling Fan(s)
Heating
- Electric
Fireplace
- None
Features
- High Speed Internet, Eat-in Kitchen, No Interior Steps, Full Bth Master Bdrm, Tub with Jets, Laminate Counters
Size
- 2,016 sq ft
Exterior
Patio & Porch
- Covered Patio(s)
Roof
- Composition
Garage
- Garage Spaces: 2
- Garage Door Opener
- Attch'd Gar Cabinets
Carport
- None
Year Built
- 1973
Lot Size
- 0.23 acres
- 10,211 sq ft
Waterfront
- No
Water Source
- Pvt Water Company
Sewer
- Public Sewer
Community Info
Taxes
- Annual amount: $2,057.00
- Tax year: 2024
Senior Community
- No
Features
- Golf, Community Spa Htd, Community Pool Htd
Location
- City: Sun City
- County/Parrish: Maricopa
- Township: 3N
Listing courtesy of: Tracey L Fries, West USA Realty Listing Agent Contact Information: 608-498-9898
Source: Armls
MLS ID: 6807575
Copyright 2025 Arizona Regional Multiple Listing Service, Inc. All rights reserved. The ARMLS logo indicates a property listed by a real estate brokerage other than 55places.com. All information should be verified by the recipient and none is guaranteed as accurate by ARMLS.
Want to learn more about Sun City?
Here is the community real estate expert who can answer your questions, take you on a tour, and help you find the perfect home.
Get started today with your personalized 55+ search experience!
Homes Sold:
55+ Homes Sold:
Sold for this Community:
Avg. Response Time:
Community Key Facts
Age Restrictions
- 55+
Amenities & Lifestyle
- See Sun City amenities
- See Sun City clubs, activities, and classes
Homes in Community
- Total Homes: 28,257
- Home Types: Single-Family, Attached, Condos
Gated
- No
Construction
- Construction Dates: 1960 - 2016
- Builder: Del Webb, HBE, Ryerson, K Hovnanian Homes, NA
Similar homes in this community
Popular cities in Arizona
The following amenities are available to Sun City - Sun City, AZ residents:
- Clubhouse/Amenity Center
- Golf Course
- Restaurant
- Fitness Center
- Indoor Pool
- Outdoor Pool
- Aerobics & Dance Studio
- Indoor Walking Track
- Card Room
- Ceramics Studio
- Arts & Crafts Studio
- Lapidary Studio
- Stained Glass Studio
- Woodworking Shop
- Ballroom
- Performance/Movie Theater
- Computers
- Library
- Billiards
- Bowling
- Walking & Biking Trails
- Tennis Courts
- Pickleball Courts
- Bocce Ball Courts
- Shuffleboard Courts
- Horseshoe Pits
- Softball/Baseball Field
- Lawn Bowling
- Lakes - Fishing Lakes
- Outdoor Amphitheater
- Parks & Natural Space
- Table Tennis
- Outdoor Patio
- Racquetball Courts
- Golf Practice Facilities/Putting Green
- Picnic Area
- On-site Retail
- Hospital
- Worship Centers
- Multipurpose Room
- Spa
There are plenty of activities available in Sun City. Here is a sample of some of the clubs, activities and classes offered here.
- 500 Club
- Aerobics
- Apple Macintosh Computer Club
- Aqua Fitness
- Armchair Photo Explorers
- Artistic Stained Glass
- Artists at the Lake
- Backgammon Club of Sun City
- Bell Ceramics
- Bell Crafts
- Bell Lapidary
- Bell Lawn Bowls
- Bell Metal Club
- Bell Shuffleboard
- Bell Silvercraft
- Bell Stitchers
- Bell Tea Dance
- Bell Woodworking
- Best Friends Dog Club
- Bocce
- Book in Hand Club
- Bunco Broncos
- Camera Guild
- Canasta
- Card Sharks Bridge
- Chamber Orchestra
- Chess Club
- China Painters Cupboard
- China Painting
- Computer Club of Sun City
- Country Dance Club
- Creative Quilters
- Dance For Fitness
- Euchre
- Fairway Sterling and Stones
- Fairway Woodworking
- Fairway/Mountain View Lawn Bowls
- Friday Afternoon Bridge
- Friendship Quilters, Fabric Artists
- Garden Club
- Gourmet Social Club
- Grand Slam Bridge
- Grandmothers and Friends
- Handbell Ringers
- Handi-Capables
- Hatha Yoga
- Kachina Bridge
- Knitters
- Ladies Exercise
- Lakeview Lawn Bowls
- Lakeview Woodworking
- Leathercraft
- Lifelong Learning Club
- Mahjong
- Marinette Clay Corner
- Men's Club
- Mini-Golf Club
- Mixed Cards
- Mixed Cribbage
- Monday Nite Pinochle Club
- New England Club
- Newcomer Hospitality
- NextGen Club
- Oakmont Ceramics
- Oakmont Lawn Bowls
- One Partner Bridge
- Outdoor Shuffleboard Club
- Palo Verde Artists
- Piano Club
- Pickleball Club
- Pinochle
- RV Club
- Racquetball Club of Sun City
- Readers Ensemble
- Rhythm Ramblers
- Rockhounds
- Rockin' Thru the Years
- Saguaro Bridge
- Saturday Pinochle
- Senior Softball Club
- Sew 'N Sew
- Silver Stones
- Six Shooter Horseshoes
- So Grand Exercise
- Spanish Club
- Stamp Club
- Sun City Ballroom Dance Club
- Sun City Billiards
- Sun City Calligraphy Society
- Sun City Carvers
- Sun City Choraliers
- Sun City Clay Club
- Sun City Concert Band
- Sun City Democrats
- Sun City Duplicate Bridge
- Sun City Lawn Bowls (USLBA)
- Sun City Line Dance Club
- Sun City Model Railroad Club
- Sun City Players Community Theater
- Sun City Poms
- Sun City Republican Club
- Sun City Singles Dance Club
- Sun City Singles Social Club
- Sun City Squares
- Sun City Women's Social Club
- Sundial Crafts
- Sundial Dance Club
- Sundial Shuffleboard Club
- Swim Club
- Table Tennis Club
- Tennis Club
- Thursday Afternoon Bridge
- Tip Top Dance Club
- Ukulele Club
- Water Volleyball
- Wednesday Afternoon Bridge
- Women's Chorus

