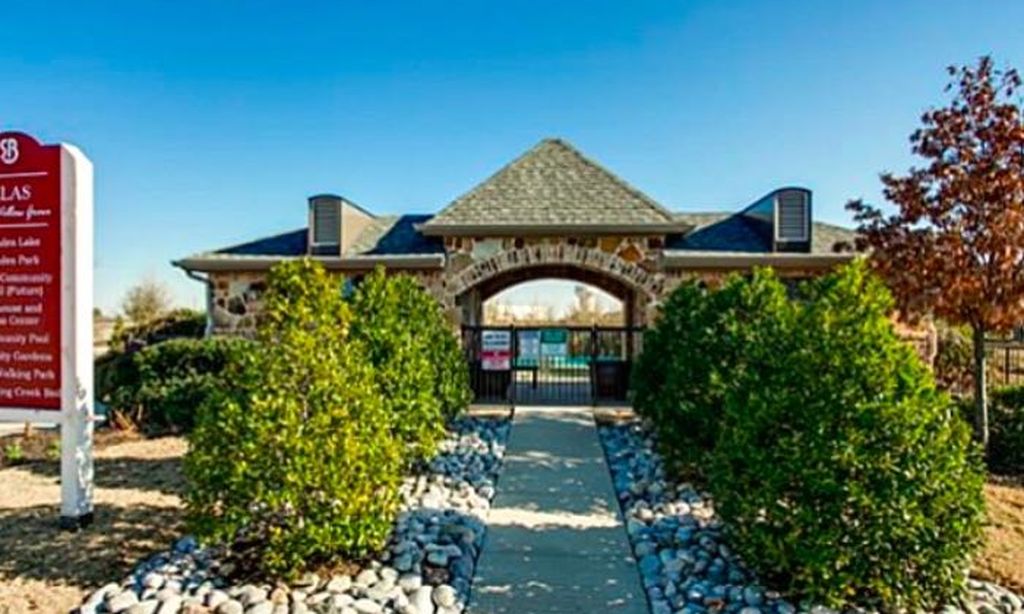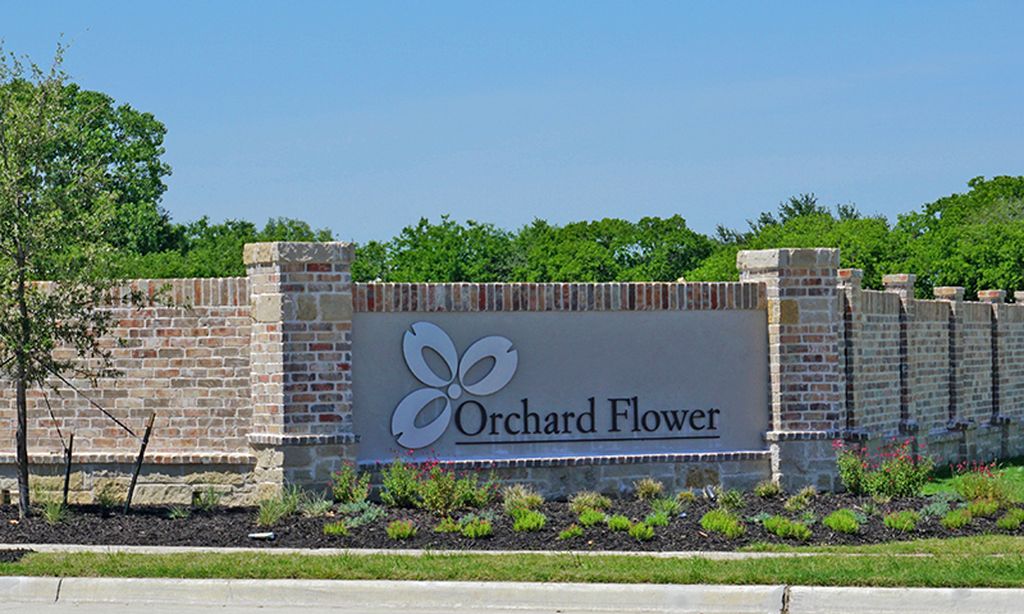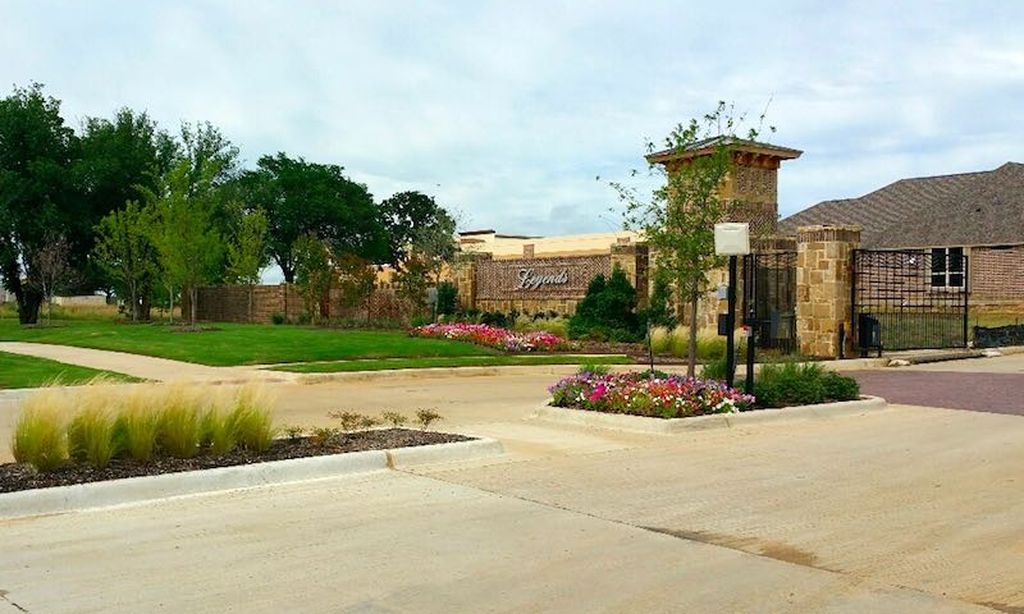- 2 beds
- 3 baths
- 2,744 sq ft
11017 Cartwright Dr, Denton, TX, 76207
Community: Robson Ranch – Texas
-
Home type
Single family
-
Year built
2021
-
Lot size
8,407 sq ft
-
Price per sq ft
$324
-
Taxes
$14743 / Yr
-
HOA fees
$1956 / Semi-Annually
-
Last updated
6 days ago
-
Views
7
Questions? Call us: (940) 304-0900
Overview
Why even consider building new when this fabulous Harmony nestled on a fantastic greenbelt lot is ready and waiting for its new family. From the minute you open the door into its expansive entryway, open floor plan, and light wood look tile floors you’ll know you have arrived home. Its incredible kitchen is a chef’s dream with a huge island, wonderful quartz counters, and an abundance of beautiful cabinets featuring soft close drawers and plenty of pullout shelves. The kitchen has a delightful view onto the back greenbelt and opens onto the huge family room with a long bar featuring a beverage fridge with icemaker and both upper and lower cabinets. With the dining area in between the kitchen and living area, this home is an entertainer’s fantasy! The primary suite is terrific and offers an ensuite bath complete with a jetted tub, double vanities, additional vanity with a knee space, and large frameless shower. The closet is huge and has been outfitted by California closets to give it a very elegant and finished look. For your guests this home provides an extended secondary bedroom with ensuite bath and walk in closet. Currently doubling as a sewing room and bedroom, the study is large and features a terrific Murphy bed with side closets that has been custom fitted so it can remain with the home. Even the utility room has been upgraded with extra cabinets and a sink. With its contemporary light fixtures, motorized indoor shades and lovely drapes, this home is elegant yet very chic. Outside finds a built-in outdoor kitchen with a mini fridge, gas grill, and storage. It also features a fabulous fireplace, remote shades, and pavers to finish it in style. The full 3 car garage has been extended four feet and all cabinets currently in the garage convey. This home has tons of storage space, but if you still need more, then check out the completely decked attic! And as an added bonus the washer, dryer, and refrigerator can also convey with home. MOVE IN READY!
Interior
Appliances
- Dishwasher, Disposal, Gas Cooktop, Gas Water Heater, Microwave, Convection Oven, Gas Hookup, Refrigerator
Bedrooms
- Bedrooms: 2
Bathrooms
- Total bathrooms: 3
- Half baths: 1
- Full baths: 2
Laundry
- Electric Dryer Hookup
- In Utility Room
- Full-Sized Area
- Washer Hookup
Cooling
- Ceiling Fan(s), Central Air, Electric, ENERGY STAR Qualified Equipment
Heating
- Electric, ENERGY STAR Qualified Equipment, ENERGY STAR/ACCA RSI Qualified Installation, Natural Gas
Fireplace
- 1
Features
- Built-in Features, Built-in Wine Cooler, Cable TV, Decorative/Designer Lighting Fixtures, High Speed Internet, Kitchen Island, Open Floorplan, Walk-In Closet(s), Multiple Primary Suites
Levels
- One
Size
- 2,744 sq ft
Exterior
Private Pool
- No
Patio & Porch
- Covered, Screened, Covered Patio, Covered Porch
Roof
- Composition
Garage
- Attached
- Garage Spaces: 3
- Concrete
- Direct Access
- Enclosed
- Epoxy Flooring
- Garage
- Garage Door Opener
- Two Door
- Garage Faces Front
- Golf Cart Garage
- Inside Entrance
- Kitchen Level
- Oversized
Carport
- None
Year Built
- 2021
Lot Size
- 0.19 acres
- 8,407 sq ft
Waterfront
- No
Water Source
- Public,Individual Meter
Sewer
- Public Sewer,Sewer Available
Community Info
HOA Fee
- $1,956
- Frequency: Semi-Annually
Taxes
- Annual amount: $14,743.00
- Tax year:
Senior Community
- Yes
Features
- Clubhouse, Pool, Curbs, Fishing, Fitness Center, Gated, Golf, Greenbelt, Guarded Entrance, Walk/Jog Trail(s), Bike/Walking Path, Lake, Park, Perimeter Fencing, Pickleball, Restaurant, Sauna, Sidewalks, Spa/Hot Tub, Tennis Court(s), Other
Location
- City: Denton
- County/Parrish: Denton
Listing courtesy of: Lori Slocum, Coldwell Banker Realty
Source: Ntreisx
MLS ID: 20951745
© 2016 North Texas Real Estate Information Services, INC. All rights reserved. Information deemed reliable but not guaranteed. The data relating to real estate for sale on this website comes in part from the IDX Program of the North Texas Real Estate Information Services. Listing information is intended only for personal, non-commercial use of viewer and may not be reproduced or redistributed.
Want to learn more about Robson Ranch – Texas?
Here is the community real estate expert who can answer your questions, take you on a tour, and help you find the perfect home.
Get started today with your personalized 55+ search experience!
Homes Sold:
55+ Homes Sold:
Sold for this Community:
Avg. Response Time:
Community Key Facts
Age Restrictions
- 55+
Amenities & Lifestyle
- See Robson Ranch – Texas amenities
- See Robson Ranch – Texas clubs, activities, and classes
Homes in Community
- Total Homes: 7,200
- Home Types: Single-Family, Attached
Gated
- Yes
Construction
- Construction Dates: 2002 - Present
- Builder: Robson Communities
Similar homes in this community
Popular cities in Texas
The following amenities are available to Robson Ranch – Texas - Denton, TX residents:
- Golf Course
- Restaurant
- Fitness Center
- Indoor Pool
- Outdoor Pool
- Ceramics Studio
- Arts & Crafts Studio
- Woodworking Shop
- Ballroom
- Walking & Biking Trails
- Tennis Courts
- Pickleball Courts
- Softball/Baseball Field
- Gardening Plots
- Outdoor Patio
- Pet Park
- Day Spa/Salon/Barber Shop
- Multipurpose Room
- Business Center
- Misc.
There are plenty of activities available in Robson Ranch - Texas. Here is a sample of some of the clubs, activities and classes offered here.
- After Schoolers
- Baby Boomers
- Basketball
- Bridge
- Community Choir
- Couples Bridge
- Democratic Club
- Duplicate Bridge Club
- Garden Club
- Genealogy Club
- Happy Potters Pottery Club
- Happy Tails Dog Club
- Just Good Readin' Book Club
- Kiln Krafters Ceramic Club
- Ladies Afternoon Bridge
- Motorcycle Group - Robson Riders
- Music Club
- Pet Finders Group
- Poker
- Pot Luck
- Republican Club
- Road Runners Club
- RV Club
- Sassy Stampers
- Scrapbooking Group
- Softball
- Support Our Troops
- Tai Chi
- Tennis Club
- Volleyball
- W.O.W (Watch Our Weight)
- Women's Club
- Women's Golf Club
- Woodworkers
- Yarn Divas
- Yoga
- Zumba








