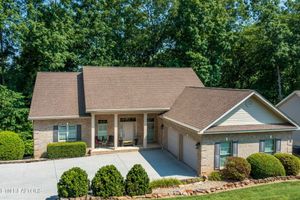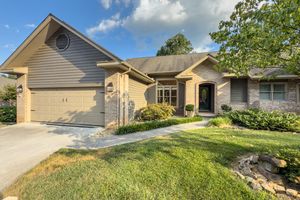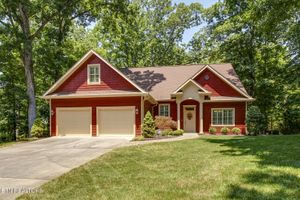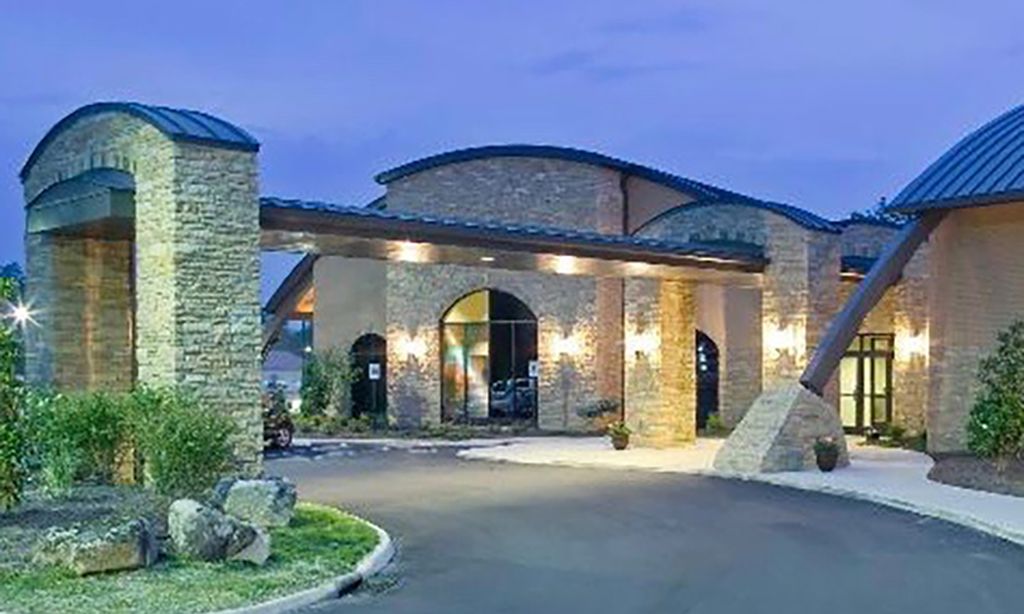-
Home type
Single family
-
Year built
2024
-
Lot size
12,632 sq ft
-
Price per sq ft
$298
-
Taxes
$19 / Yr
-
HOA fees
$176 / Mo
-
Last updated
2 months ago
-
Views
5
-
Saves
3
Questions? Call us: (865) 205-1079
Overview
This charming new construction rancher will capture your attention from the moment you first see it. Featuring a spacious floor plan, natural light throughout, 3 Bedrooms, 2 Baths, 2,182 sqft., formal dining room, cathedral ceilings, a stone fireplace, floating shelving, LVP flooring, a chef's kitchen, soft-close cabinet doors and drawers, a hidden walk-in pantry, quartz countertops, a large island with a composite granite sink, and stainless steel appliances this home is sure to impress! The butler's pantry has extra cabinets, a wine rack and beverage cooler. Master Suite includes a spacious closet with custom shelving, a tiled walk-in shower, freestanding tub, and double vanity. Enjoy the screened in back deck and patio for all your fall night activities! Did I mention the oversized 3-car garage?! Additional exterior bonuses include white river rock instead of mulch, landscaping solar lights, stamped concrete at the front porch, irrigation system, and more. Don't miss out on this beautiful home. Schedule your exclusive showings today!!
Interior
Appliances
- Dishwasher, Disposal, Microwave, Refrigerator
Bedrooms
- Bedrooms: 3
Bathrooms
- Total bathrooms: 2
- Full baths: 2
Laundry
- Washer Hookup
- Electric Dryer Hookup
Cooling
- Central Air, Ceiling Fan(s)
Heating
- Central, Electric, Heat Pump, Propane, Other
Fireplace
- 1
Features
- Walk-In Closet(s), Pantry, Ceiling Fan(s), Primary Bedroom Main Floor
Levels
- One
Size
- 2,182 sq ft
Exterior
Garage
- Attached
- Garage Spaces: 3
- Garage Door Opener
- Attached
Carport
- None
Year Built
- 2024
Lot Size
- 0.29 acres
- 12,632 sq ft
Waterfront
- No
Water Source
- Public
Sewer
- Public Sewer
Community Info
HOA Fee
- $176
- Frequency: Monthly
- Includes: Pool, Golf Course, Playground
Taxes
- Annual amount: $19.00
- Tax year:
Senior Community
- No
Location
- City: Loudon
- County/Parrish: Loudon County, TN
Listing courtesy of: Will Shankles, Realty Executives Associates Listing Agent Contact Information: [email protected]
Source: Rtmlsg
MLS ID: 2831488
Listings courtesy of Realtracs as distributed by MLS GRID. IDX information is provided exclusively for consumers' personal non-commercial use. It may not be used for any purpose other than to identify prospective properties consumers may be interested in purchasing. The data is deemed reliable but is not guaranteed by MLS GRID. The use of the MLS GRID Data may be subject to an end user license agreement prescribed by the Member Participant's applicable MLS if any and as amended from time to time. Based on information submitted to the MLS GRID as of Jul 03, 2025, 07:18pm PDT. All data is obtained from various sources and may not have been verified by broker or MLS GRID. Supplied Open House Information is subject to change without notice. All information should be independently reviewed and verified for accuracy. Properties may or may not be listed by the office/agent presenting the information.
Want to learn more about Tellico Village?
Here is the community real estate expert who can answer your questions, take you on a tour, and help you find the perfect home.
Get started today with your personalized 55+ search experience!
Homes Sold:
55+ Homes Sold:
Sold for this Community:
Avg. Response Time:
Community Key Facts
Age Restrictions
Amenities & Lifestyle
- See Tellico Village amenities
- See Tellico Village clubs, activities, and classes
Homes in Community
- Total Homes: 3,375
- Home Types: Single-Family, Attached
Gated
- No
Construction
- Construction Dates: 1987 - Present
- Builder: Multiple Builders
Similar homes in this community
Popular cities in Tennessee
The following amenities are available to Tellico Village - Loudon, TN residents:
- Clubhouse/Amenity Center
- Golf Course
- Restaurant
- Fitness Center
- Indoor Pool
- Outdoor Pool
- Aerobics & Dance Studio
- Indoor Walking Track
- Ballroom
- Tennis Courts
- Pickleball Courts
- Basketball Court
- Lakes - Boat Accessible
- Playground for Grandkids
- Outdoor Patio
- Steam Room/Sauna
- Golf Practice Facilities/Putting Green
- Multipurpose Room
- Gazebo
- Boat Launch
- Locker Rooms
- Beach
- Lounge
- BBQ
There are plenty of activities available in Tellico Village. Here is a sample of some of the clubs, activities and classes offered here.
- Art Guild
- Badminton
- Basketball
- Bead Goes On
- Bible Study
- Birders
- Bluegrass Jam
- Bridge
- Cards
- Carving Club
- Chrysler Retirees
- Community Concerts
- Computer Users
- Crafting
- Cruising Club
- Cycling Club
- Day Trippers
- Dancing
- Digital Photography
- Dog Owners
- Euchre
- Fishing
- Garden Club
- Genealogy
- Herbs
- Hiking
- Kniters
- Ladies Golf
- Line Dancing
- Lions Club
- Mac Users
- Mah Jongg
- Men's Golf
- Motorcycle Club
- Pickleball
- Pinochle
- Quilt Guild
- Racquetball
- Rotary Club
- Rubber Stamp Art
- Soggy Bottom Kayakers
- Solo Club
- Square Dancing
- Stained Glass
- Table Tennis
- Tai Chi
- Tennis Association
- Vintage Vehicles
- Wallyball
- Weight Watchers
- Woodworkers
- Yoga








