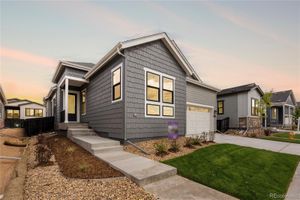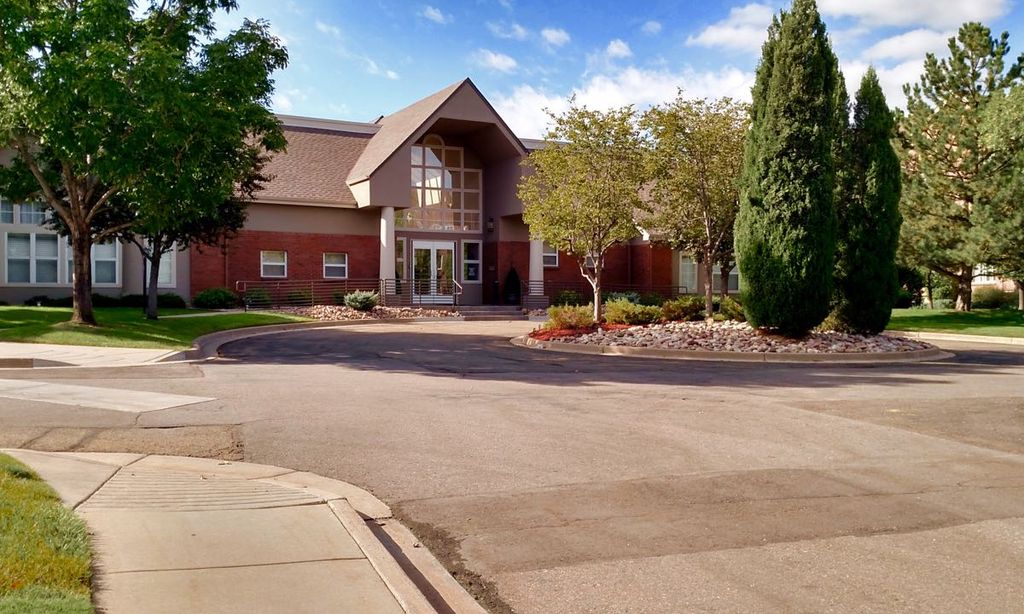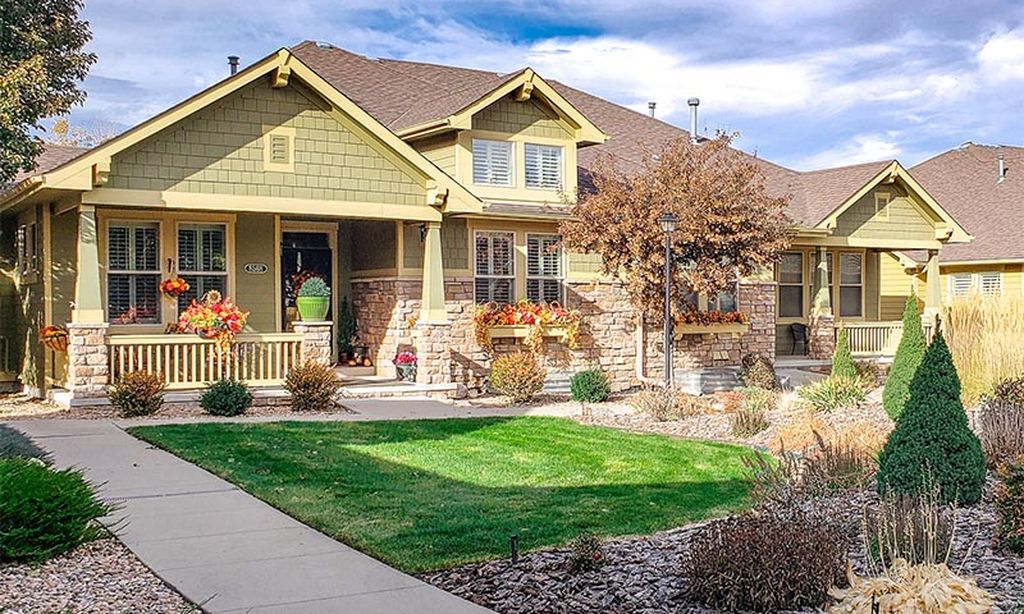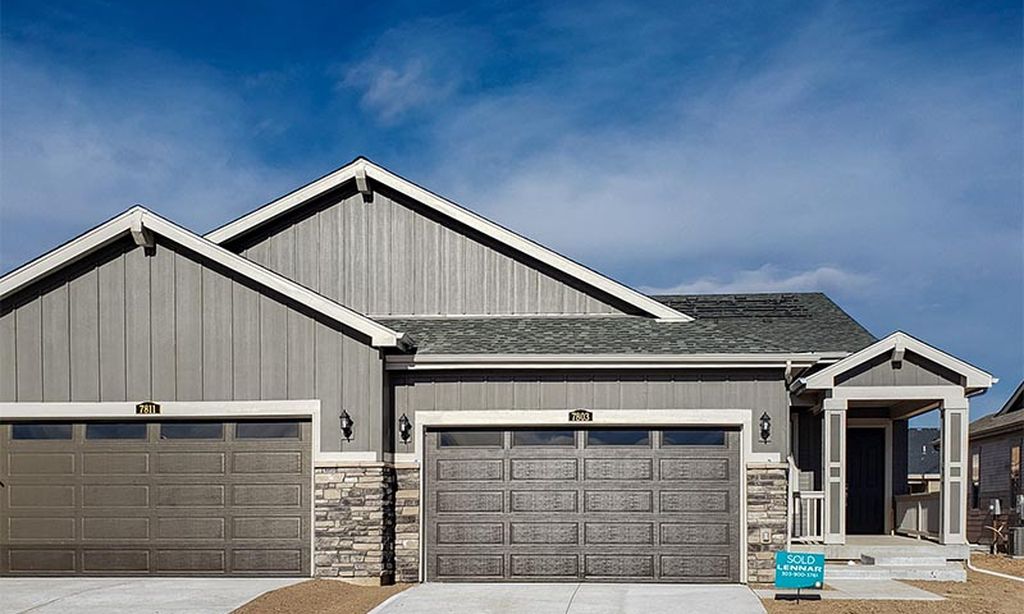- 4 beds
- 5 baths
- 4,033 sq ft
11412 Autumn Moon St, Littleton, CO, 80125
Community: Solstice
-
Home type
Single family
-
Year built
2023
-
Lot size
7,405 sq ft
-
Price per sq ft
$260
-
Taxes
$12471 / Yr
-
HOA fees
$162 / Mo
-
Last updated
1 day ago
Questions? Call us: (720) 706-8089
Overview
Nestled in the heart of Littleton, 11412 Autumn Moon Street is more than just a home—it’s a masterpiece of modern living, crafted for comfort, style, and an elevated lifestyle. With 4 spacious bedrooms, a dedicated office, and 5 beautifully designed bathrooms, this home offers room to breathe and grow. The 3-car garage ensures ample storage, while the fully finished basement with soaring 10-ft ceilings adds a touch of grandeur. Every inch of this home has been curated with care, showcasing top-tier upgrades like stunning floors, elegant tile work, custom cabinetry, a sleek patio slider, upgraded railing, and a chic wet bar—perfect for entertaining. Post-closing additions take it even further: a zero-maintenance yard offers effortless outdoor enjoyment, a remote-controlled patio shade brings comfort to sunny days, epoxy garage flooring and plantation shutters infuse each room with timeless charm. Beyond the home itself, the vibrant community enriches your everyday life with resort-style amenities. Enjoy a dip in the sparkling pool, stay fit in the state-of-the-art gym, or gather with friends at the Highline House. The pickleball courts, walking trails, and proximity to the breathtaking landscapes of Chatfield State Park make this location a haven for nature lovers and active lifestyles. Modern convenience meets tranquil surroundings at 11412 Autumn Moon Street—where every detail has been designed to create a truly remarkable place to call home.
Interior
Appliances
- Dishwasher, Disposal, Double Oven, Dryer, Microwave, Oven, Range, Range Hood, Refrigerator, Washer
Bedrooms
- Bedrooms: 4
Bathrooms
- Total bathrooms: 5
- Half baths: 1
- Three-quarter baths: 1
- Full baths: 3
Laundry
- Sink
Cooling
- Central Air
Heating
- Forced Air
Fireplace
- 1, Living Room
Features
- Built-in Features, Eat-in Kitchen, Entrance Foyer, Five Piece Bathroom, High Ceilings, Kitchen Island, Open Floorplan, Pantry, Primary Suite, Quartz Countertops, Smoke Free, Walk-In Closet(s), Wet Bar
Levels
- Two
Size
- 4,033 sq ft
Exterior
Private Pool
- No
Patio & Porch
- Covered, Patio
Roof
- Composition
Garage
- Attached
- Garage Spaces: 3
- Concrete
- Storage
Carport
- None
Year Built
- 2023
Lot Size
- 0.17 acres
- 7,405 sq ft
Waterfront
- No
Water Source
- Public
Sewer
- Public Sewer
Community Info
HOA Information
- Association Fee: $162
- Association Fee Frequency: Monthly
- Association Fee Includes: Clubhouse, Fitness Center, Garden Area, Park, Playground, Pool, Spa/Hot Tub, Reserves, Recycling, Trash
Taxes
- Annual amount: $12,471.00
- Tax year: 2025
Senior Community
- No
Location
- City: Littleton
- County/Parrish: Douglas
Listing courtesy of: Nicholas Quenzer, Compass - Denver Listing Agent Contact Information: [email protected],303-947-7860
MLS ID: REC7353238
Listings courtesy of REcolorado MLS as distributed by MLS GRID. Based on information submitted to the MLS GRID as of Feb 16, 2026, 06:37pm PST. All data is obtained from various sources and may not have been verified by broker or MLS GRID. Supplied Open House Information is subject to change without notice. All information should be independently reviewed and verified for accuracy. Properties may or may not be listed by the office/agent presenting the information. Properties displayed may be listed or sold by various participants in the MLS.
Solstice Real Estate Agent
Want to learn more about Solstice?
Here is the community real estate expert who can answer your questions, take you on a tour, and help you find the perfect home.
Get started today with your personalized 55+ search experience!
Want to learn more about Solstice?
Get in touch with a community real estate expert who can answer your questions, take you on a tour, and help you find the perfect home.
Get started today with your personalized 55+ search experience!
Homes Sold:
55+ Homes Sold:
Sold for this Community:
Avg. Response Time:
Community Key Facts
Age Restrictions
- None
Amenities & Lifestyle
- See Solstice amenities
- See Solstice clubs, activities, and classes
Homes in Community
- Total Homes: 400
- Home Types: Single-Family
Gated
- No
Construction
- Construction Dates: 2020 - Present
- Builder: Shea Homes,
Similar homes in this community
Popular cities in Colorado
The following amenities are available to Solstice - Littleton, CO residents:
- Clubhouse/Amenity Center
- Fitness Center
- Outdoor Pool
- Walking & Biking Trails
- Bocce Ball Courts
- Parks & Natural Space
- Outdoor Patio
- Picnic Area
- Multipurpose Room
- Misc.
There are plenty of activities available in Solstice. Here is a sample of some of the clubs, activities and classes offered here.
- Bocce Ball








