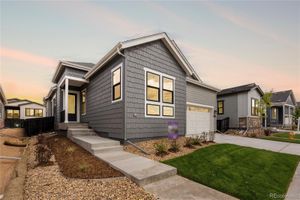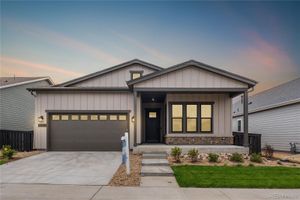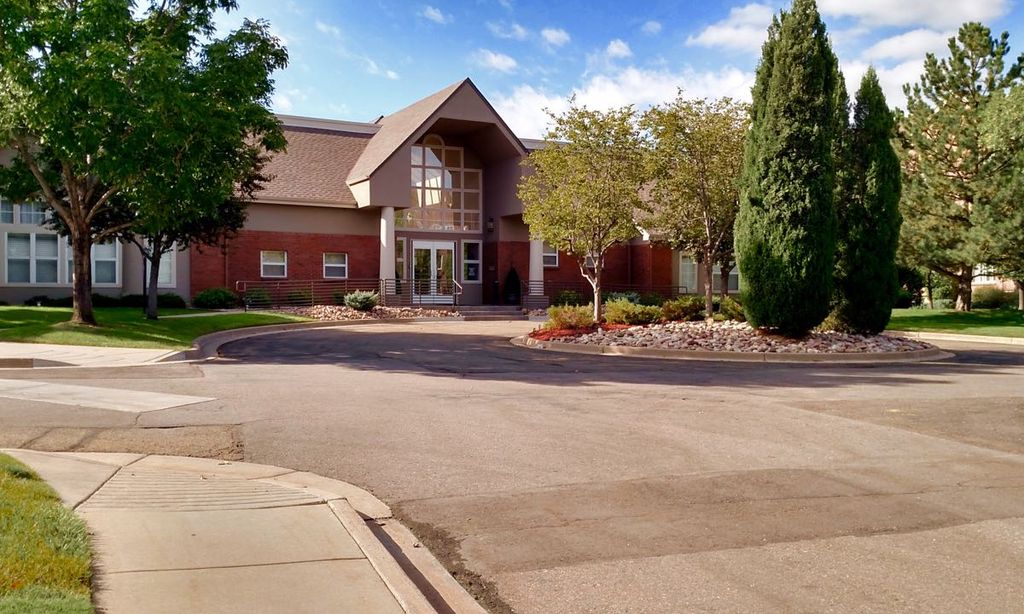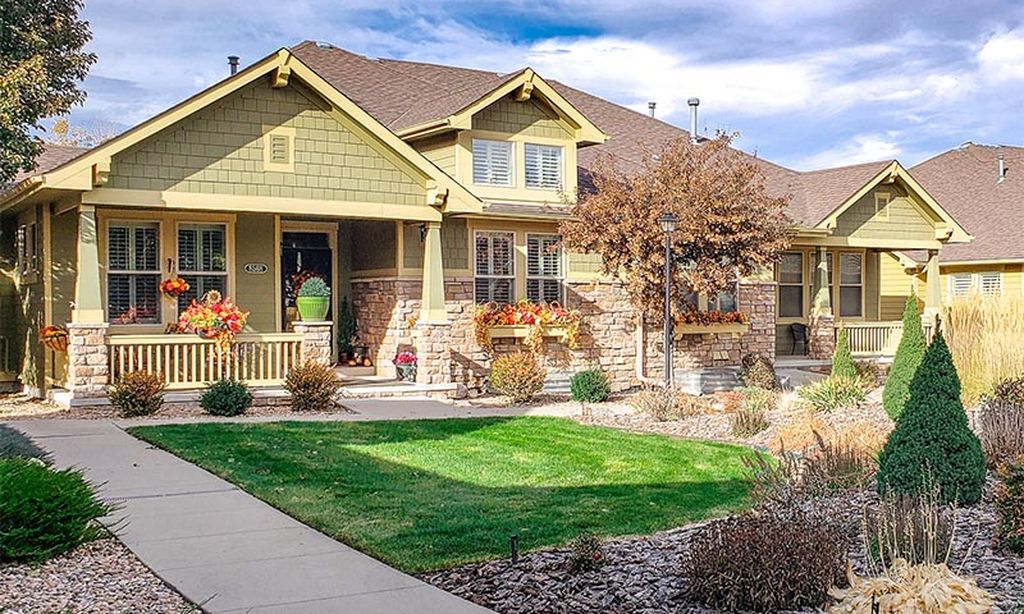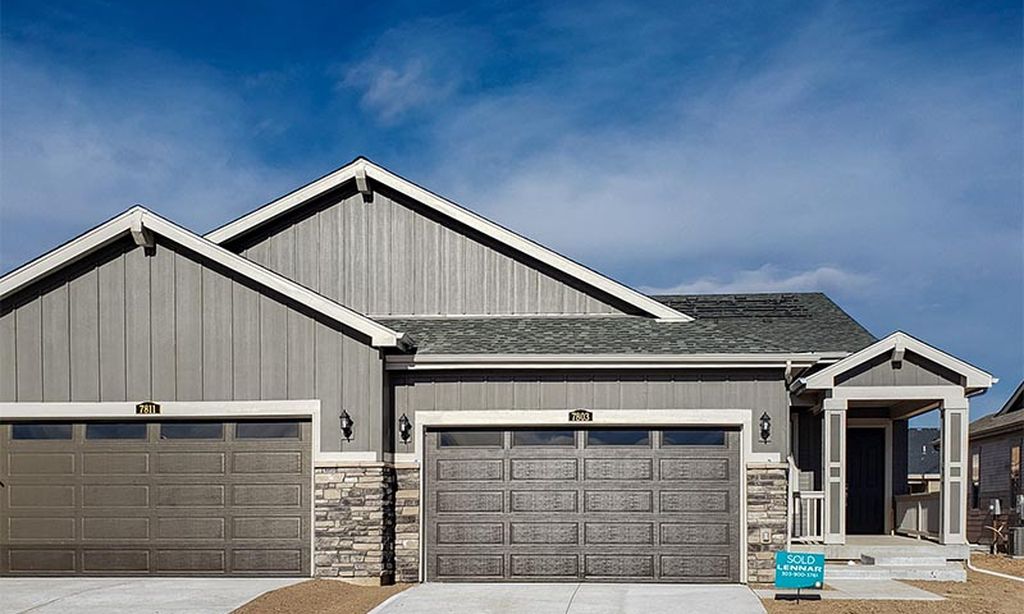-
Home type
Single family
-
Year built
2022
-
Lot size
6,534 sq ft
-
Price per sq ft
$218
-
Taxes
$8625 / Yr
-
HOA fees
$122 / Mo
-
Last updated
Today
-
Views
2
Questions? Call us: (720) 706-8089
Overview
INCREDIBLE NEW PRICE! This exceptional property in the highly desirable Solstice community is truly better than new—featuring over $450,000 in upgrades, including $50,000 in professional landscaping, fencing, lighting and two-tier upscale tile outdoor entertainment areas. Recent additions include an extended basement finish with golf simulator room, bonus room and theater; new custom gym doors, garage epoxy flooring and whole house humidifier. The main level showcases luxury vinyl plank flooring, plantation shutters, upgraded light fixtures, and integrated smart home features. The open floor plan includes a gourmet kitchen with a Bosch refrigerator, Jenn-aire microwave, dishwasher, gas range, double ovens, quartz countertops, under-cabinet lighting, a large center island and a spacious walk-in pantry. The kitchen flows seamlessly into a bright and inviting Great Room centered around a gas fireplace with floor-to-ceiling stonework and built-in in-ceiling speakers. Large 3-panel sliding glass doors open to a beautifully designed backyard, where motorized Hunter Douglas shades allow for comfortable indoor-outdoor living. An elegant primary suite offers a spa-style bathroom with high-end finishes, custom tilework, and a professionally designed walk-in closet. Two additional en-suite bedrooms provide comfort for family or guests, while a private home office offers the perfect space for remote work. A finished basement takes this home to the next level with a spacious rec room, wet bar complete with a beverage cooler and dishwasher, a glass-enclosed workout room, golf simulator room, craft room, guest suite and home theater with components and theater seating included. Solstice residents enjoy premium amenities, including clubhouse, resort-style pool and Chatfield Lake and State Park, trails, parks and scenic open spaces. High end RH, Pottery Barn, Crate and Barrel and Love Sac furniture included. See supplements for full list. Staging furniture excluded. STUNNING!
Interior
Appliances
- Bar Fridge, Dishwasher, Disposal, Double Oven, Dryer, Humidifier, Microwave, Range, Range Hood, Refrigerator, Sump Pump, Washer, Wine Cooler
Bedrooms
- Bedrooms: 4
Bathrooms
- Total bathrooms: 5
- Half baths: 1
- Three-quarter baths: 1
- Full baths: 3
Laundry
- Sink
- In Unit
Cooling
- Central Air
Heating
- Forced Air
Fireplace
- 1, Gas,Great Room
Features
- Built-in Features, Eat-in Kitchen, Entrance Foyer, Five Piece Bathroom, High Ceilings, Kitchen Island, Open Floorplan, Pantry, Primary Suite, Quartz Countertops, Smart Light(s), Smart Thermostat, Window Coverings, Smoke Free, Sound System, Walk-In Closet(s), Wet Bar
Levels
- One
Size
- 5,041 sq ft
Exterior
Private Pool
- No
Patio & Porch
- Covered, Patio
Roof
- Composition
Garage
- Attached
- Garage Spaces: 3
- Concrete
- Unfinished Garage
- Exterior Access Door
- Epoxy Flooring
- Insulated
- Garage
- Lighted
Carport
- None
Year Built
- 2022
Lot Size
- 0.15 acres
- 6,534 sq ft
Waterfront
- No
Water Source
- Public
Sewer
- Public Sewer
Community Info
HOA Fee
- $122
- Frequency: Monthly
- Includes: Clubhouse, Fitness Center, Park, Pool, Trail(s)
Taxes
- Annual amount: $8,625.00
- Tax year: 2024
Senior Community
- No
Location
- City: Littleton
- County/Parrish: Douglas
Listing courtesy of: Jane Brennan, LIV Sotheby's International Realty Listing Agent Contact Information: [email protected],303-807-0135
MLS ID: REC4454561
Listings courtesy of REcolorado MLS as distributed by MLS GRID. Based on information submitted to the MLS GRID as of Feb 04, 2026, 03:45am PST. All data is obtained from various sources and may not have been verified by broker or MLS GRID. Supplied Open House Information is subject to change without notice. All information should be independently reviewed and verified for accuracy. Properties may or may not be listed by the office/agent presenting the information. Properties displayed may be listed or sold by various participants in the MLS.
Solstice Real Estate Agent
Want to learn more about Solstice?
Here is the community real estate expert who can answer your questions, take you on a tour, and help you find the perfect home.
Get started today with your personalized 55+ search experience!
Want to learn more about Solstice?
Get in touch with a community real estate expert who can answer your questions, take you on a tour, and help you find the perfect home.
Get started today with your personalized 55+ search experience!
Homes Sold:
55+ Homes Sold:
Sold for this Community:
Avg. Response Time:
Community Key Facts
Age Restrictions
- None
Amenities & Lifestyle
- See Solstice amenities
- See Solstice clubs, activities, and classes
Homes in Community
- Total Homes: 400
- Home Types: Single-Family
Gated
- No
Construction
- Construction Dates: 2020 - Present
- Builder: Shea Homes,
Similar homes in this community
Popular cities in Colorado
The following amenities are available to Solstice - Littleton, CO residents:
- Clubhouse/Amenity Center
- Fitness Center
- Outdoor Pool
- Walking & Biking Trails
- Bocce Ball Courts
- Parks & Natural Space
- Outdoor Patio
- Picnic Area
- Multipurpose Room
- Misc.
There are plenty of activities available in Solstice. Here is a sample of some of the clubs, activities and classes offered here.
- Bocce Ball


