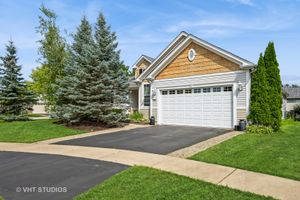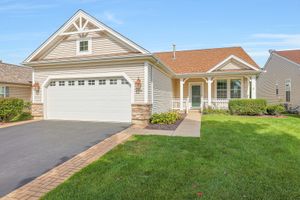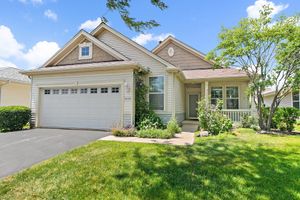- 3 beds
- 2 baths
- 2,256 sq ft
11492 Stonewater Xing, Huntley, IL, 60142
Community: Sun City Huntley
-
Year built
2002
-
Lot size
9,492 sq ft
-
Price per sq ft
$234
-
Taxes
$8447 / Yr
-
HOA fees
$155 / Mo
-
Last updated
Today
-
Views
39
-
Saves
3
Questions? Call us: (224) 858-2154
Overview
Welcome to your very own Traverse Bay retreat, built by Del Webb on a premium lot with amazing views! This 3-bedroom + den beauty shows like a model home and is loaded with thoughtful upgrades. Start your mornings in the sun-filled 13'x10' breakfast room addition, then step outside to your screened porch, patio, and charming pergola-the perfect backdrop for coffee at sunrise or summer evenings with friends. Inside, the home shines with gleaming hardwood floors, plantation shutters, and a cozy den with custom built-in cabinets and desk. The kitchen is both stylish and functional, featuring maple cabinets, granite counters, and plenty of space for entertaining. Both bathrooms offer raised vanities, ceramic tile, and walk-in showers, creating a spa-like touch. Don't forget the practical perks: a heated 2.5-car garage with finished attic storage, lawn sprinkler system, ceiling fans to keep the breeze flowing, plus peace of mind with a well maintained home! Immaculate and move-in ready, this home combines comfort, style, and a picture-perfect setting. Come see it today-it won't last long!
Interior
Appliances
- Range, Microwave, Dishwasher, Refrigerator, Washer, Dryer, Disposal, Humidifier
Bedrooms
- Bedrooms: 3
Bathrooms
- Total bathrooms: 2
- Full baths: 2
Laundry
- Main Level
- Sink
Cooling
- Central Air
Heating
- Natural Gas, Forced Air
Fireplace
- None
Features
- Bedroom on Main Level, Full Bathroom, Breakfast Room, Den, Separate Shower, Dual Sinks, Garden Tub, Separate/Formal Dining Room
Levels
- One
Size
- 2,256 sq ft
Exterior
Private Pool
- No
Patio & Porch
- Screened Porch
Roof
- Asphalt
Garage
- Garage Spaces: 2.5
- Asphalt
- Brick Driveway
- Garage Door Opener
- Heated Garage
- On Site
- Garage
- Attached
Carport
- None
Year Built
- 2002
Lot Size
- 0.22 acres
- 9,492 sq ft
Waterfront
- No
Water Source
- Public
Sewer
- Public Sewer
Community Info
HOA Fee
- $155
- Frequency: Monthly
Taxes
- Annual amount: $8,446.88
- Tax year: 2024
Senior Community
- No
Features
- Clubhouse, Pool, Tennis Court(s), Lake, Sidewalks, Street Lights
Location
- City: Huntley
- County/Parrish: McHenry
- Township: Grafton
Listing courtesy of: Karen Czarny, Berkshire Hathaway HomeServices Starck Real Estate Listing Agent Contact Information: [email protected]
Source: Mred
MLS ID: 12485258
Based on information submitted to the MLS GRID as of Oct 02, 2025, 11:32pm PDT. All data is obtained from various sources and may not have been verified by broker or MLS GRID. Supplied Open House Information is subject to change without notice. All information should be independently reviewed and verified for accuracy. Properties may or may not be listed by the office/agent presenting the information.
Sun City Huntley Real Estate Agent
Want to learn more about Sun City Huntley?
Here is the community real estate expert who can answer your questions, take you on a tour, and help you find the perfect home.
Get started today with your personalized 55+ search experience!
Want to learn more about Sun City Huntley?
Get in touch with a community real estate expert who can answer your questions, take you on a tour, and help you find the perfect home.
Get started today with your personalized 55+ search experience!
Homes Sold:
55+ Homes Sold:
Sold for this Community:
Avg. Response Time:
Community Key Facts
Age Restrictions
- 55+
Amenities & Lifestyle
- See Sun City Huntley amenities
- See Sun City Huntley clubs, activities, and classes
Homes in Community
- Total Homes: 5,489
- Home Types: Single-Family, Attached, Condos
Gated
- No
Construction
- Construction Dates: 1998 - 2013
- Builder: Del Webb
Similar homes in this community
Popular cities in Illinois
The following amenities are available to Sun City Huntley - Huntley, IL residents:
- Clubhouse/Amenity Center
- Golf Course
- Restaurant
- Fitness Center
- Indoor Pool
- Outdoor Pool
- Aerobics & Dance Studio
- Indoor Walking Track
- Hobby & Game Room
- Card Room
- Ceramics Studio
- Arts & Crafts Studio
- Sewing Studio
- Woodworking Shop
- Ballroom
- Performance/Movie Theater
- Computers
- Library
- Billiards
- Walking & Biking Trails
- Tennis Courts
- Bocce Ball Courts
- Horseshoe Pits
- Softball/Baseball Field
- Volleyball Court
- Lakes - Scenic Lakes & Ponds
- Lakes - Fishing Lakes
- Gardening Plots
- Parks & Natural Space
- Playground for Grandkids
There are plenty of activities available in Sun City Huntley. Here is a sample of some of the clubs, activities and classes offered here.
- Bowling
- 16" Softball league
- Stingrays (swimming club)
- Canasta
- Cribbage
- Euchre
- Mah Jongg
- Pinochle
- Skip Bo
- Scrabble
- Dominos
- NY Metro
- Clayground (Pottery)
- Crafting Memories
- Sew'n Sews (Sewing)
- Woodchucks (Woodworking)
- Amateur Radio
- Current Events
- Investors
- Symposium
- Sun City Historians
- Creative Writing
- Concert Band
- Prairie Singers
- Theatre Company
- Chime Choir
- Jazz Band
- Sonshine Boys
- String Orchestra
- A Thoughtful Bible Study
- Gods Girls
- Precept Inductive Bible Study
- Shalom Group
- Spiritual Conversations
- Spiritual Health
- Breast Cancer Support 1st
- Grief Support
- Stroke Survivors Support Group
- Women Helping Women in Crisis
- Gardening
- Genealogy
- RV Travelers
- Sun City Singles
- Lions of Sun City
- Red Hatters








