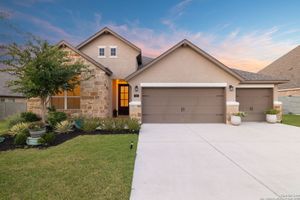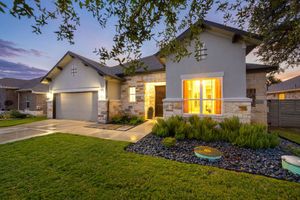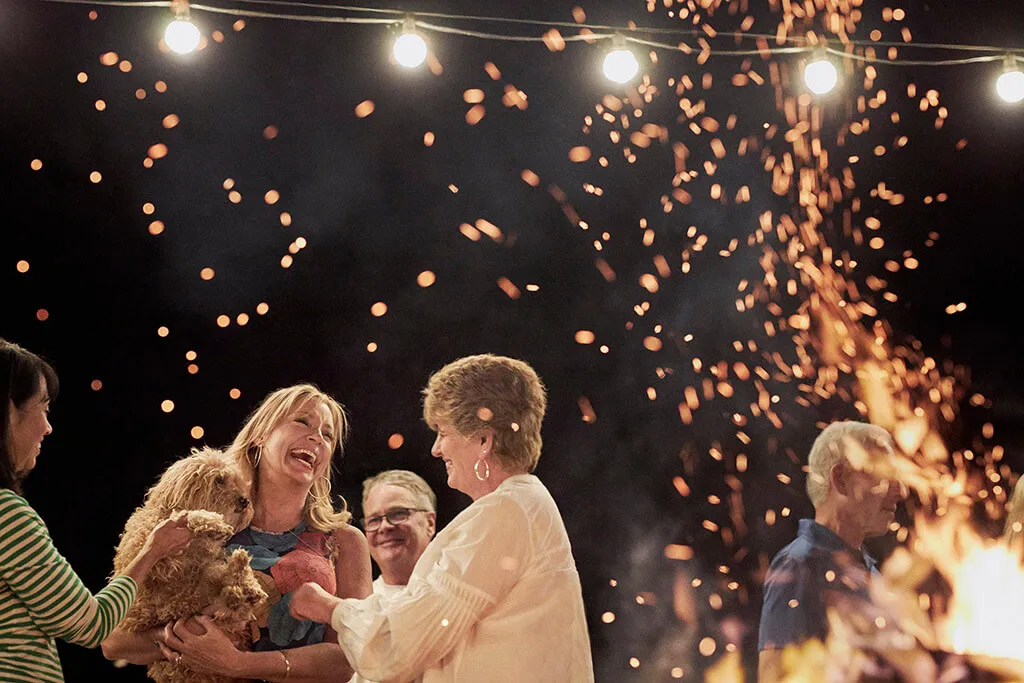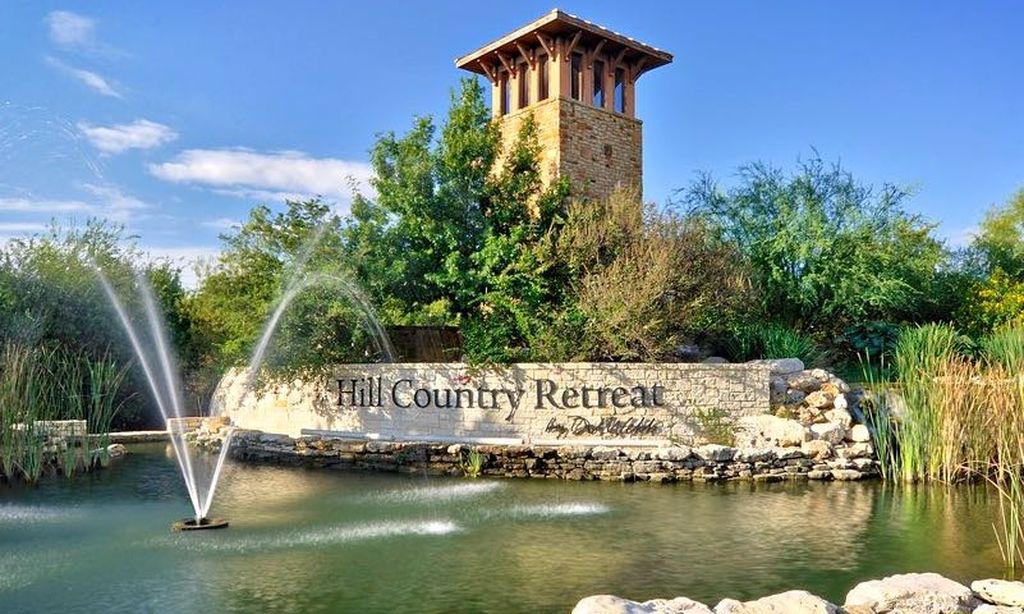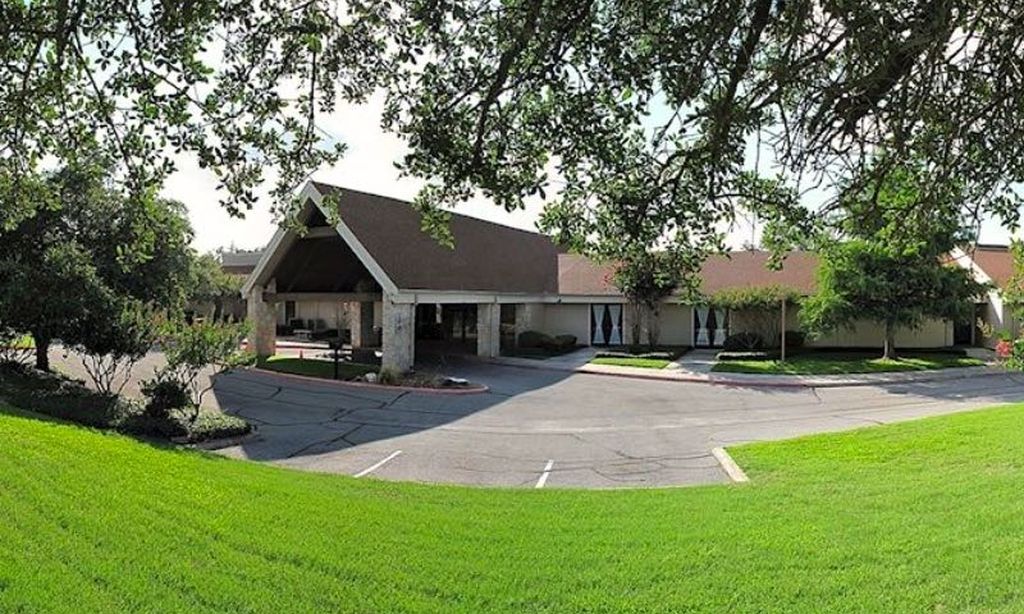- 4 beds
- 3 baths
- 2,769 sq ft
1218 Catnip, New Braunfels, TX, 78132
Community: The Grove at Vintage Oaks
-
Home type
Single family
-
Year built
2024
-
Lot size
9,148 sq ft
-
Price per sq ft
$235
-
Taxes
$2 / Yr
-
HOA fees
$750 / Annually
-
Last updated
Today
-
Views
6
-
Saves
1
Questions? Call us: (830) 402-6925
Overview
** MOVE IN READY! ** Nestled in the heart of New Braunfels, this exquisite residence at 1218 Catnip embodies the epitome of refined living. Boasting an impressive 2,769 square feet of meticulously crafted space, this four-bedroom, three-bathroom haven is a testament to sophisticated design and contemporary elegance. Upon entering, one is immediately captivated by the gallery entry way, adorned with a modern chandelier that sets the tone for the home's luxurious ambiance. The formal dining area, graced by its own striking chandelier, promises to elevate every culinary experience. The heart of this home lies in its gourmet kitchen, where a professional-grade six-burner gas cooktop awaits the culinary enthusiast. Creamy off-white cabinetry, complemented by sleek quartz countertops, creates a harmonious blend of form and function throughout. The family room, anchored by a cozy fireplace, invites relaxation and connection. Light napa vinyl flooring flows seamlessly through the main areas, while elegant tile adorns the bathrooms, adding a touch of sophistication to every step. The master suite is a true sanctuary, featuring a sumptuous soaking tub, a separate shower, and the luxury of two walk-in closets. For moments of leisure and entertainment, the game room provides the perfect retreat. Situated on a tranquil cul-de-sac, this property offers not just a home, but a lifestyle. With proximity to the John Newcombe Country Club, H-E-B Grocery, and the scenic Landa Park, residents enjoy the perfect balance of convenience and natural beauty. For those seeking adventure, the allure of Canyon Lake is just a short drive away, promising endless opportunities for outdoor recreation. This exceptional property stands as a beacon of luxury in New Braunfels, offering an unparalleled living experience for the discerning homeowner.
Interior
Bedrooms
- Bedrooms: 4
Bathrooms
- Total bathrooms: 3
- Full baths: 3
Fireplace
- None
Levels
- One
Size
- 2,769 sq ft
Exterior
Private Pool
- No
Roof
- Composition
Garage
- None
Carport
- None
Year Built
- 2024
Lot Size
- 0.21 acres
- 9,148 sq ft
Waterfront
- No
Community Info
HOA Fee
- $750
- Frequency: Annually
- Includes: Pool, Tennis, Clubhouse, Park/Playground, Jogging Trails, Sports Court, BBQ/Grill, Basketball Court, Volleyball Court
Taxes
- Annual amount: $1.78
- Tax year: 2023
Senior Community
- No
Location
- City: New Braunfels
- County/Parrish: Comal
Listing courtesy of: Marcus Moreno, Details Communities, Ltd. Listing Agent Contact Information: (210) 422-3004
MLS ID: 1840686
© 2016 San Antonio Board of REALTORS. All rights reserved. The data relating to real estate for sale on this website comes in part from the IDX Program of the San Antonio Board of REALTORS MLS. The data is deemed reliable but not guaranteed accurate by San Antonio Board of REALTORS. Listing information is intended only for personal, non-commercial use and may not be used for any purpose other than to identify prospective properties consumers may be interested in purchasing.
The Grove at Vintage Oaks Real Estate Agent
Want to learn more about The Grove at Vintage Oaks?
Here is the community real estate expert who can answer your questions, take you on a tour, and help you find the perfect home.
Get started today with your personalized 55+ search experience!
Want to learn more about The Grove at Vintage Oaks?
Get in touch with a community real estate expert who can answer your questions, take you on a tour, and help you find the perfect home.
Get started today with your personalized 55+ search experience!
Homes Sold:
55+ Homes Sold:
Sold for this Community:
Avg. Response Time:
Community Key Facts
Age Restrictions
- None
Amenities & Lifestyle
- See The Grove at Vintage Oaks amenities
- See The Grove at Vintage Oaks clubs, activities, and classes
Homes in Community
- Total Homes: 111
- Home Types: Single-Family
Gated
- No
Construction
- Construction Dates: 2017 - Present
- Builder: Multiple Builders
Similar homes in this community
Popular cities in Texas
The following amenities are available to The Grove at Vintage Oaks - New Braunfels, TX residents:
- Clubhouse/Amenity Center
- Fitness Center
- Indoor Pool
- Outdoor Pool
- Walking & Biking Trails
- Tennis Courts
- Softball/Baseball Field
- Basketball Court
- Lakes - Scenic Lakes & Ponds
- Gardening Plots
- Parks & Natural Space
- Playground for Grandkids
- Soccer Fields
- Water Park
- Demonstration Kitchen
- Outdoor Patio
- Picnic Area
- Day Spa/Salon/Barber Shop
- Multipurpose Room
- Locker Rooms
There are plenty of activities available in The Grove at Vintage Oaks. Here is a sample of some of the clubs, activities and classes offered here.
- Adult Social
- Book Club
- Bunco
- Circuit Class
- Dinners Out
- Evening Hikes
- Wine & Social
- Pickleball
- Pool Parties
- Tennis
- Whine Run
- Yoga

