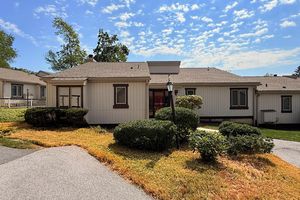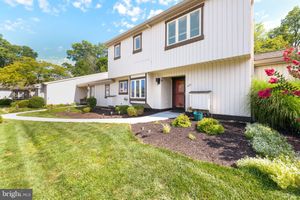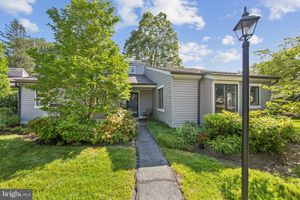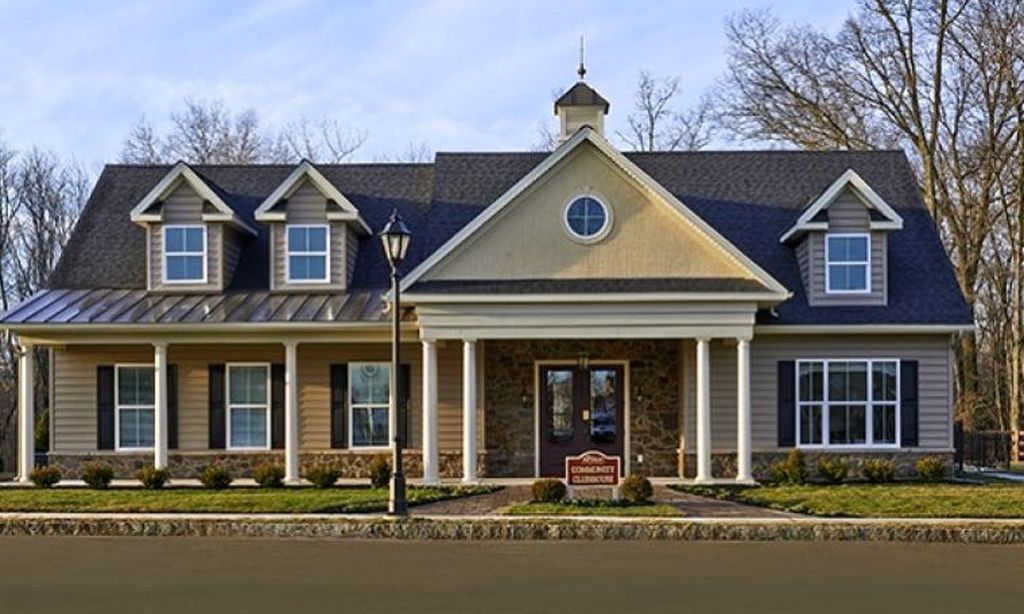- 3 beds
- 2 baths
- 1,499 sq ft
1218 Princeton Ln, West Chester, PA, 19380
Community: Hershey’s Mill
-
Year built
1990
-
Lot size
1,499 sq ft
-
Price per sq ft
$367
-
Taxes
$5726 / Yr
-
HOA fees
$2160 / Qtr
-
Last updated
Today
-
Views
3
Questions? Call us: (484) 759-7575
Overview
Welcome to 1218 Princeton Lane, a beautiful, turnkey home in Hershey’s Mill in absolute move in condition. A hardwood foyer greets you upon entering and brings you to an open floorplan featuring a living room with fireplace and crown molding. The dining room is the perfect place to enjoy a more formal meal. The eat-in kitchen boasts new appliances, tiled backsplash, granite countertops & a much coveted pantry. The sunroom has skylights, remote control blinds and access to the rear deck with spectacular views. The primary bedroom with walk in closet is also on the main floor and has a primary bathroom. There is a 2nd bedroom on this floor and a hall bathroom with shower tub combo. A finished walkout basement has a 3rd bedroom, laundry facilities and plenty of storage space, and a detached 1-car garage. This home is conveniently located close to West Chester Borough, RT 202, and offers truly carefree living with plenty of amenities. Schedule your showing today and start living your best life in this fabulous community!
Interior
Appliances
- Refrigerator, Washer, Dryer, Water Heater
Bedrooms
- Bedrooms: 3
Bathrooms
- Total bathrooms: 2
- Full baths: 2
Cooling
- Central A/C
Heating
- Heat Pump(s)
Fireplace
- 1
Features
- Bathroom - Tub Shower, Carpet, Floor Plan - Traditional, Pantry, Upgraded Countertops, Walk-in Closet(s), Wood Floors, Breakfast Area, Ceiling Fan(s), Combination Dining/Living, Dining Area
Levels
- 1
Size
- 1,499 sq ft
Exterior
Private Pool
- No
Patio & Porch
- Deck(s), Porch(es)
Roof
- Pitched,Shingle
Garage
- Garage Spaces: 1
Carport
- None
Year Built
- 1990
Lot Size
- 0.03 acres
- 1,499 sq ft
Waterfront
- No
Water Source
- Public
Sewer
- Public Sewer
Community Info
HOA Fee
- $2,160
- Frequency: Quarterly
- Includes: Jog/Walk Path, Club House, Common Grounds, Dog Park, Gated Community, Golf Course, Library, Community Center, Pool - Outdoor, Riding/Stables, Security, Tennis Courts
Taxes
- Annual amount: $5,726.00
- Tax year: 2025
Senior Community
- Yes
Location
- City: West Chester
- Township: EAST GOSHEN TWP
Listing courtesy of: Ryan N Petrucci, RE/MAX Main Line-Paoli Listing Agent Contact Information: [email protected]
Source: Bright
MLS ID: PACT2106616
The information included in this listing is provided exclusively for consumers' personal, non-commercial use and may not be used for any purpose other than to identify prospective properties consumers may be interested in purchasing. The information on each listing is furnished by the owner and deemed reliable to the best of his/her knowledge, but should be verified by the purchaser. BRIGHT MLS and 55places.com assume no responsibility for typographical errors, misprints or misinformation. This property is offered without respect to any protected classes in accordance with the law. Some real estate firms do not participate in IDX and their listings do not appear on this website. Some properties listed with participating firms do not appear on this website at the request of the seller.
Want to learn more about Hershey’s Mill?
Here is the community real estate expert who can answer your questions, take you on a tour, and help you find the perfect home.
Get started today with your personalized 55+ search experience!
Homes Sold:
55+ Homes Sold:
Sold for this Community:
Avg. Response Time:
Community Key Facts
Age Restrictions
- 55+
Amenities & Lifestyle
- See Hershey’s Mill amenities
- See Hershey’s Mill clubs, activities, and classes
Homes in Community
- Total Homes: 1,720
- Home Types: Attached
Gated
- Yes
Construction
- Construction Dates: 1978 - 2005
- Builder: Multiple Builders
Similar homes in this community
Popular cities in Pennsylvania
The following amenities are available to Hershey’s Mill - West Chester, PA residents:
- Clubhouse/Amenity Center
- Golf Course
- Restaurant
- Outdoor Pool
- Hobby & Game Room
- Woodworking Shop
- Ballroom
- Library
- Billiards
- Walking & Biking Trails
- Tennis Courts
- Pickleball Courts
- Bocce Ball Courts
- Shuffleboard Courts
- Horseshoe Pits
- Lakes - Scenic Lakes & Ponds
- Gardening Plots
- Outdoor Patio
- Pet Park
- Golf Practice Facilities/Putting Green
- Multipurpose Room
- Misc.
There are plenty of activities available in Hershey's Mill. Here is a sample of some of the clubs, activities and classes offered here.
- Aerobic Dance Exercise
- Ageless Exercise
- Aquacise
- Art Group
- Baby Boomers Social Group
- Bible Study
- Bicycle Group
- Billiards
- Bingo
- Blood Drives
- Bocce Ball
- Book Discussion Groups
- Bowling
- Bridge Lessons
- Bus Trips
- Cards
- Ceramics
- Chess Club
- Circle of Friends
- Computer Club
- Concerts
- Couples Bridge
- Darts
- Dog Walk
- Dominoes
- Duplicate Bridge
- Entertainment in The Park
- Foreign Policy Group
- Games Group
- Garden Club
- Golf Club Group
- Havurah (Friends Group)
- Health Screenings
- Hearing Screening
- Horseshoes
- Investment Group
- Knitting Circle
- Lecture Series
- Library
- Lunch Bunch
- Mah Jongg
- Men's Bible Study
- Military Review
- Model Railroaders
- Paddle Tennis
- Parties
- Pets
- Pickleball
- Ping Pong
- Pinochle
- Players
- Poker
- Quilters
- Racquet Sports
- Rummikub
- Shopping Mall Bus Trip
- Shuffleboard
- Singers
- Ski "Schussers"
- Social Club
- Social Club Bridge
- Sports Group
- Stress Management Class
- Support Groups
- Swimming
- Tai Chi
- Tennis
- The Hershey's Mill Players
- The Hershey's Mill Sports Group
- Tuesday Bridgers
- TV Channel 20 Production
- Village Parties
- Volunteering
- Voting
- Walking Group
- Woodshop
- Yoga







