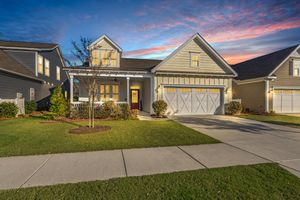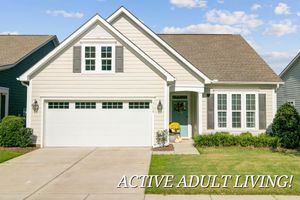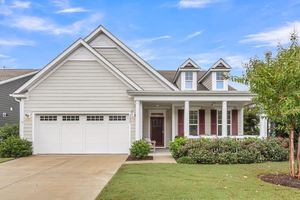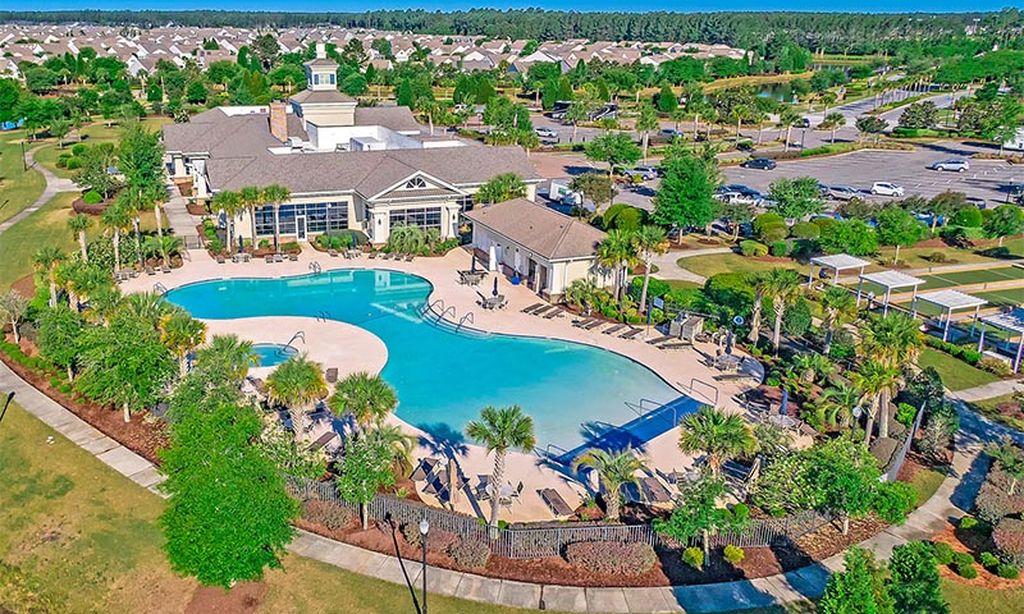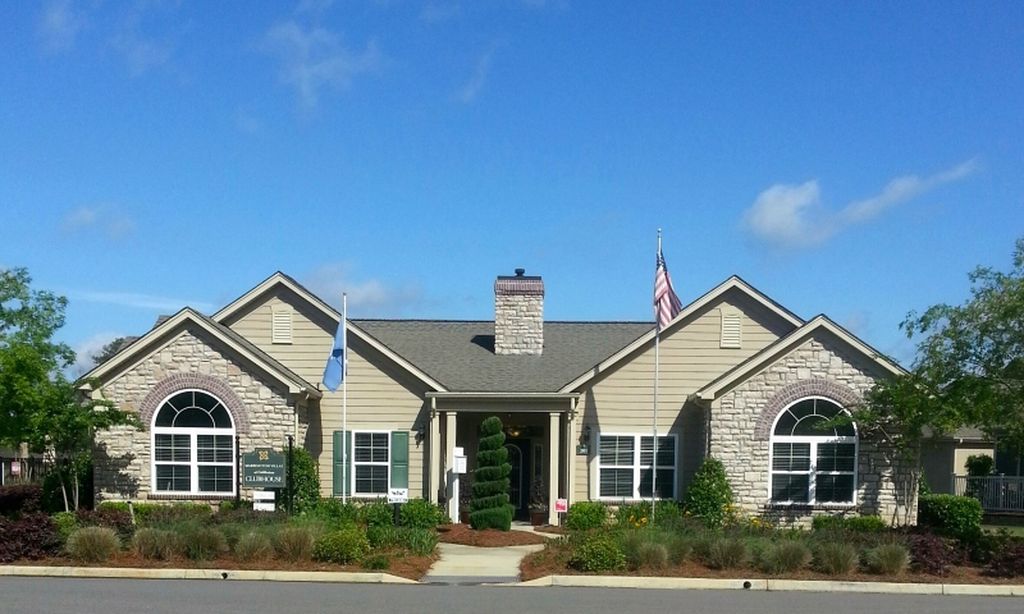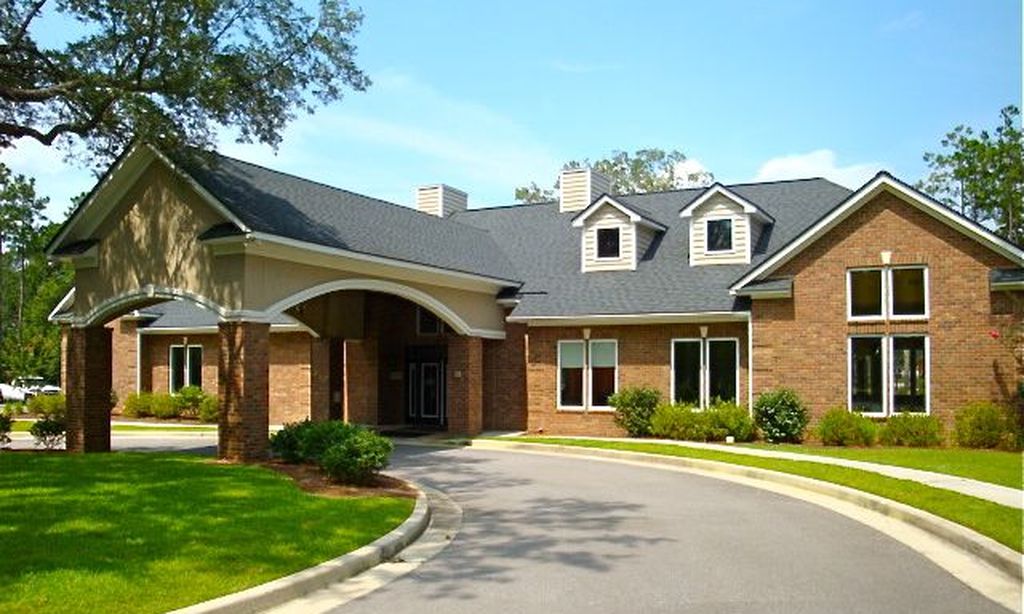- 3 beds
- 3 baths
- 2,676 sq ft
122 Waxwing Dr, Summerville, SC, 29483
Community: Cresswind Charleston
-
Home type
Detached
-
Year built
2022
-
Lot size
8,712 sq ft
-
Price per sq ft
$252
-
Last updated
Today
-
Views
6
-
Saves
2
Questions? Call us: (854) 220-9769
Overview
Nestled on a desirable corner lot, 122 Waxwing is an elegantly appointed, versatile one-story Mulberry plan featuring 3 bedrooms and 3 baths within a spacious 2,676 square feet. Every selection and upgrade reflects exceptional craftsmanship, enhancing both everyday living and entertaining within this open-concept layout. The design maximizes space and natural light, creating a warm and inviting atmosphere that seamlessly connects comfort and functionality. The addition of French doors transforms the office into a tranquil sanctuary or efficient home workspace. Generously sized bedrooms provide private retreats for every resident, while the Owner's Suite serves as a luxurious haven, complete with an oversized enclosed tile shower and abundant closet space.A gourmet kitchen, equipped with premium GE Café appliances and a gas cooktop, encourages culinary innovation. The stunning valley white quartz countertops and spacious island foster gatherings that lead gracefully into the elegant living area(with plantation shutters ) transition to the sunroom and screened porch, offering that offer the charm of Lowcountry living. The front-entry 3-car garage ensures ample space for vehicles, golf carts, bicycles, and sporting equipment, while the convenient drop-in laundry tub with cabinets and countertop, along with EVP flooring, enhances the practicality of this home. Residents of Cresswind enjoy a wealth of exceptional amenities, including clubhouses, recreational facilities, walking trails, and a variety of organized social activities. This nurturing environment promotes connections among neighbors, fostering a strong sense of community within The Ponds.
Interior
Bedrooms
- Bedrooms: 3
Laundry
- Electric Dryer Hookup
- Washer Hookup
- Laundry Room
Cooling
- Central Air
Heating
- Central
Fireplace
- None
Features
- Smooth Ceilings, Tray Ceiling(s), High Ceilings, Walk-In Closet(s), Ceiling Fan(s), Entrance Foyer, Great Room, Home Office, Pantry, Utility Room
Levels
- One
Exterior
Private Pool
- No
Patio & Porch
- Screened
Roof
- Architectural
Garage
- Garage Spaces: 3
- Three Car
- Garage
- Garage Door Opener
Carport
- None
Year Built
- 2022
Lot Size
- 0.2 acres
- 8,712 sq ft
Waterfront
- No
Sewer
- Private Sewer,Public Sewer
Community Info
Senior Community
- No
Features
- Clubhouse, Dog Park, Fitness Center, Gated, Park, Pool, Tennis Court(s), Walk/Jog Trail(s)
Location
- City: Summerville
- County/Parrish: Dorchester
Listing courtesy of: Eliza Bailey, AgentOwned Realty Charleston Group Listing Agent Contact Information: 843-769-5100
MLS ID: 25023976
The information is being provided by Charleston Trident MLS. Information deemed reliable but not guaranteed. Information is provided for consumers' personal, non-commercial use, and may not be used for any purpose other than the identification of potential properties for purchase. © 2018 Charleston Trident MLS. All Rights Reserved.
Cresswind Charleston Real Estate Agent
Want to learn more about Cresswind Charleston?
Here is the community real estate expert who can answer your questions, take you on a tour, and help you find the perfect home.
Get started today with your personalized 55+ search experience!
Want to learn more about Cresswind Charleston?
Get in touch with a community real estate expert who can answer your questions, take you on a tour, and help you find the perfect home.
Get started today with your personalized 55+ search experience!
Homes Sold:
55+ Homes Sold:
Sold for this Community:
Avg. Response Time:
Community Key Facts
Age Restrictions
- 55+
Amenities & Lifestyle
- See Cresswind Charleston amenities
- See Cresswind Charleston clubs, activities, and classes
Homes in Community
- Total Homes: 650
- Home Types: Single-Family
Gated
- Yes
Construction
- Construction Dates: 2015 - Present
- Builder: Kolter Homes
Similar homes in this community
Popular cities in South Carolina
The following amenities are available to Cresswind Charleston - Summerville, SC residents:
- Clubhouse/Amenity Center
- Multipurpose Room
- Fitness Center
- Demonstration Kitchen
- Outdoor Pool
- Outdoor Patio
- Pickleball Courts
- Bocce Ball Courts
- Tennis Courts
- Horseshoe Pits
- Outdoor Amphitheater
- Lakes - Fishing Lakes
- Walking & Biking Trails
- Parks & Natural Space
There are plenty of activities available in Cresswind Charleston. Here is a sample of some of the clubs, activities and classes offered here.
- Art Appreciation
- Arts & Crafts
- Billiards
- Bocce
- Book Club
- Bunco
- Cooking Club
- Fitness
- Ladies Lunch
- Mah Jongg
- Pickleball
- Poker
- Tennis

