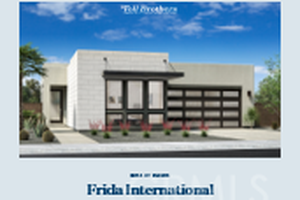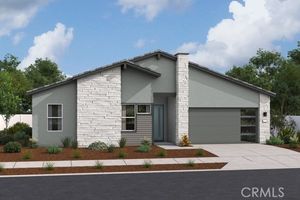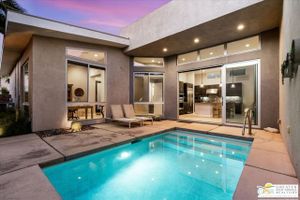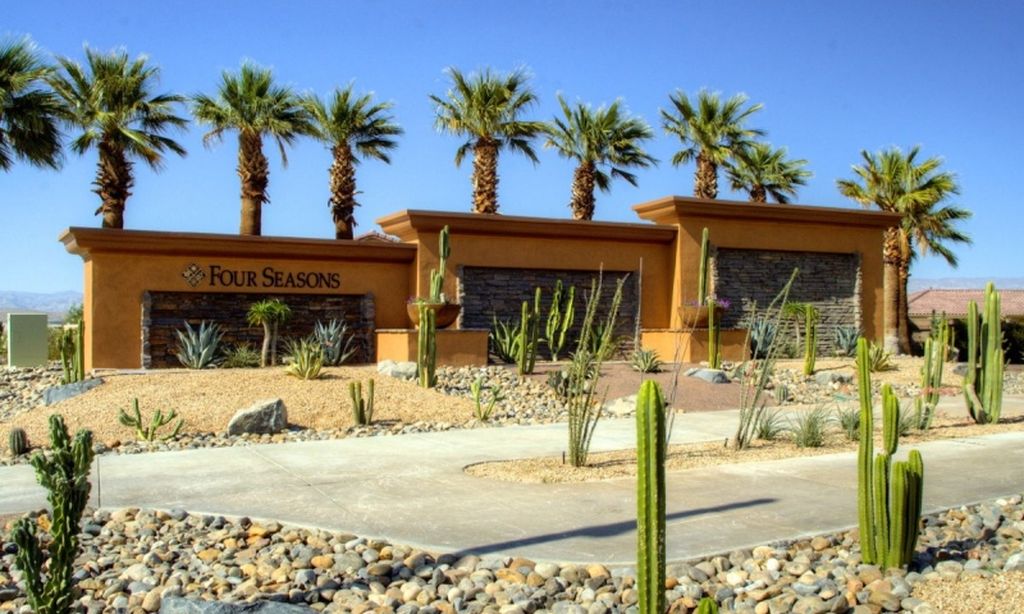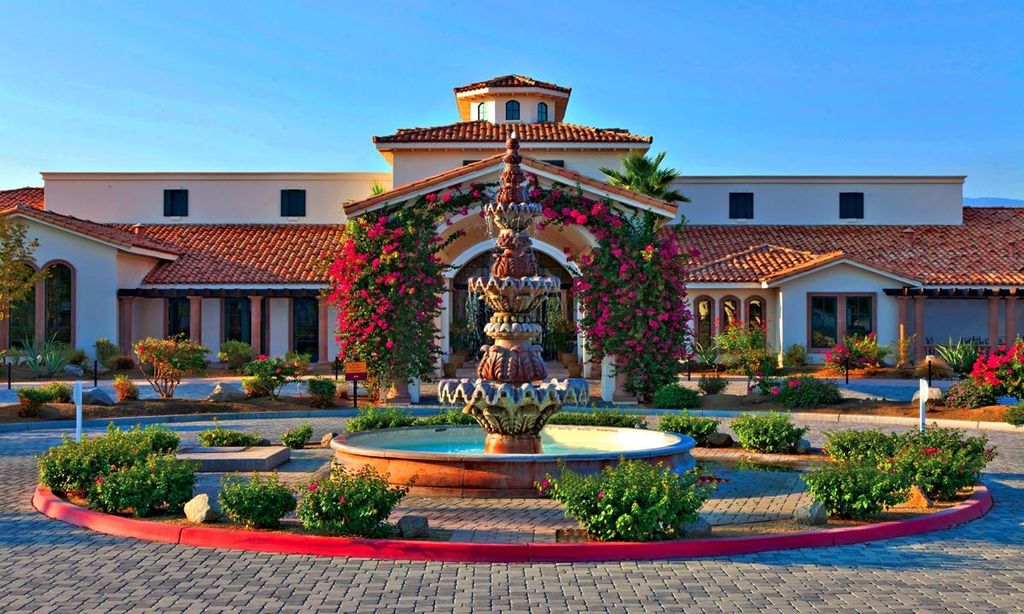-
Home type
Single family
-
Year built
2018
-
Lot size
5,663 sq ft
-
Price per sq ft
$446
-
HOA fees
$240 / Mo
-
Last updated
4 weeks ago
Questions? Call us: (442) 275-8522
Overview
HIGHLY-UPGRADED and FURNISHED 3 bed + den/office, 3 bath "Avant" home located on a cul-de-sac home at Escena Golf Club! This IS the one to see if you are looking for EXCEPTIONAL upgrades AND a 3 bedroom home PLUS a separate den/office! Escena Golf Club is a gated Nicklaus designed championship golf course that features a mid-century modern inspired clubhouse which houses Escena Grill, the on-site restaurant. Friendly community great for walking and biking! Community dog parks, too! Formal entry sets a scene of magic that leads to a showcase kitchen that opens to the light and bright dining and living areas! You will especially love the tall ceilings, four clerestory windows, walls of glass and easy access to the backyard that is styled up with a private pool and spa as well as a built-in BBQ with casual dining area! Back inside, the large kitchen has an expansive detached island, quartz countertops and backsplash, contemporary cabinets, and stainless-steel appliance suite that will make entertaining easy! Built-in laundry and easy access to the attached two car garage. Primary Ensuite has custom built-in entertainment center, plantation shutters, window treatments, views of the pool and spa, and a private ensuite bath with dual sinks, walk-in shower, separate tub with above skylight and a walk-in closet with custom cabinets. On the other side of the house is Junior Ensuite Two with views of the front courtyard, plantation shutters, and a private ensuite bath with a large walk-in shower. Separate den/office with built-in desk and bookcases makes this one unique! Separate Guest House (Junior Ensuite Three) has mountain views, plantation shutters, and a private ensuite bath with walk-in shower. Owned solar panels and system, too!
Interior
Appliances
- Barbecue, Dishwasher, Disposal, Microwave, Refrigerator, Vented Exhaust Fan, Double Oven, Gas Cooktop, Range Hood
Bedrooms
- Bedrooms: 3
Bathrooms
- Total bathrooms: 3
- Full baths: 3
Laundry
- Washer Included
- Dryer Included
- Individual Room
Cooling
- Central Air
Heating
- Forced Air, Central
Fireplace
- None
Features
- Ceiling Fan(s), High Ceilings, Recessed Lighting, Open Floorplan, Furnished, Formal Entry, Butler Pantry, Walk-In Closet(s), Utility Room, Living Room
Levels
- One
Size
- 2,244 sq ft
Exterior
Patio & Porch
- Patio Open, Covered
Garage
- Attached
- Garage Spaces: 2
- Garage - Two Door
- Direct Garage Access
Carport
- None
Year Built
- 2018
Lot Size
- 0.13 acres
- 5,663 sq ft
Waterfront
- No
Sewer
- Sewer Paid
Community Info
HOA Fee
- $240
- Frequency: Monthly
- Includes: Clubhouse, Lake
Senior Community
- No
Location
- City: Palm Springs
- County/Parrish: Riverside
Listing courtesy of: Brady Sandahl, Keller Williams Luxury Homes
Source: Crmls
MLS ID: 25492927PS
Based on information from California Regional Multiple Listing Service, Inc. as of Jun 30, 2025 and/or other sources. All data, including all measurements and calculations of area, is obtained from various sources and has not been, and will not be, verified by broker or MLS. All information should be independently reviewed and verified for accuracy. Properties may or may not be listed by the office/agent presenting the information.
Want to learn more about Escena?
Here is the community real estate expert who can answer your questions, take you on a tour, and help you find the perfect home.
Get started today with your personalized 55+ search experience!
Homes Sold:
55+ Homes Sold:
Sold for this Community:
Avg. Response Time:
Community Key Facts
Age Restrictions
- None
Amenities & Lifestyle
- See Escena amenities
- See Escena clubs, activities, and classes
Homes in Community
- Total Homes: 594
- Home Types: Single-Family
Gated
- Yes
Construction
- Construction Dates: 2006 - Present
- Builder: Alta Verde, Beazer Homes, Lennar Homes, Standard Pacific Homes, Toll Brothers
Similar homes in this community
Popular cities in California
The following amenities are available to Escena - Palm Springs, CA residents:
- Clubhouse/Amenity Center
- Golf Course
- Restaurant
- Walking & Biking Trails
- Pet Park
- Golf Practice Facilities/Putting Green
- Multipurpose Room
- Dining
- Golf Shop/Golf Services/Golf Cart Rentals
There are plenty of activities available in Escena. Here is a sample of some of the clubs, activities and classes offered here.
- Golf
- Happy Hours
- Live Entertainment
- Sunday Brunch
- Themed Holiday Events

