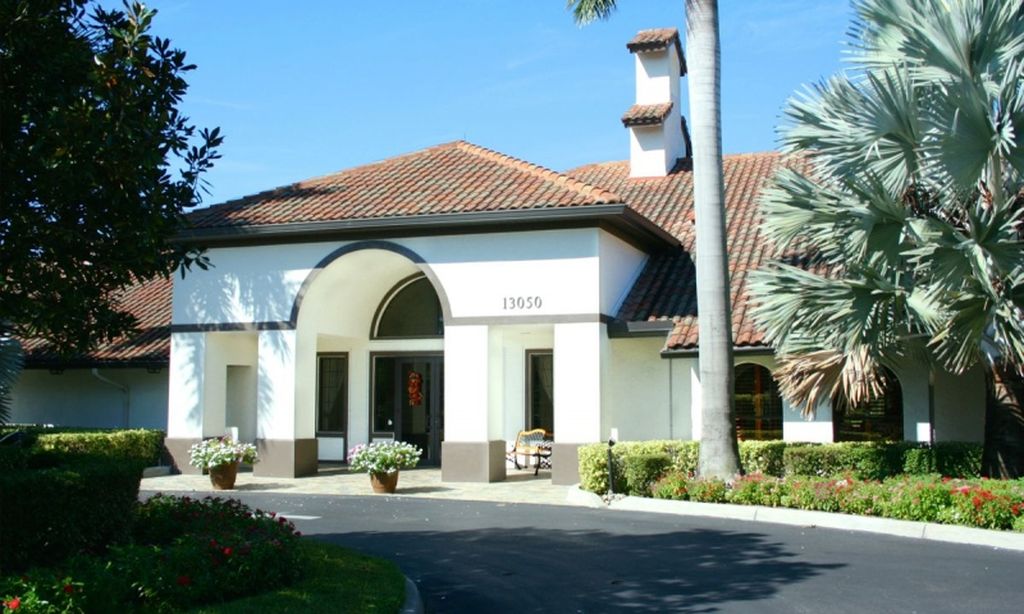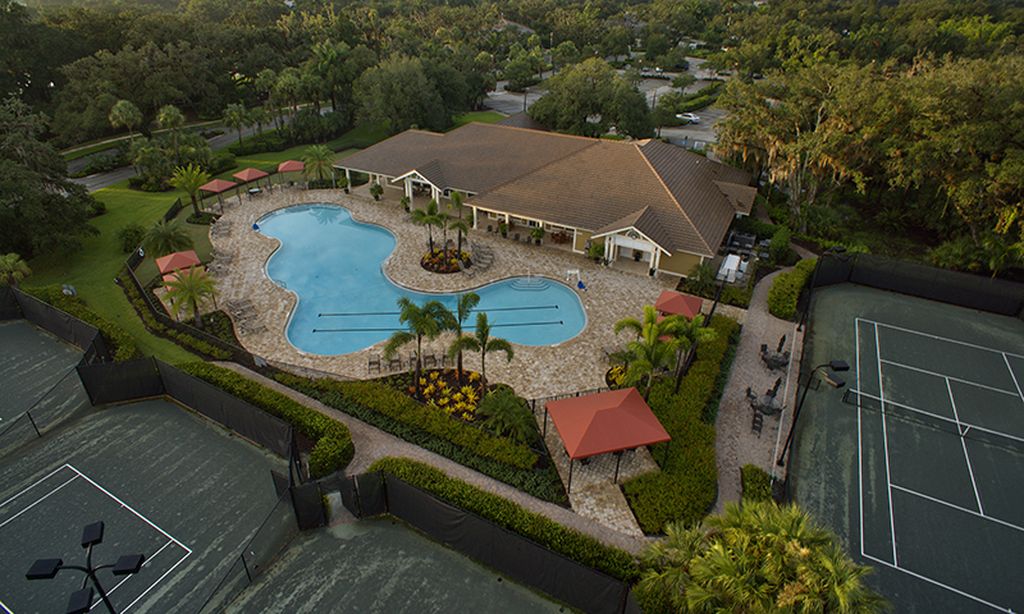-
Home type
Townhouse
-
Year built
1986
-
Lot size
9,386 sq ft
-
Price per sq ft
$116
-
Taxes
$3129 / Yr
-
HOA fees
$957 / Mo
-
Last updated
Today
-
Views
15
Questions? Call us: (239) 291-4084
Overview
Welcome to this 3 bedroom, 2 bathroom, 2 car garage villa in the desirable 55+ Brandywine community of Fort Myers. BRAND NEW 2025 ROOF & 2025 PAINTED EXTERIOR! CLICK ON THE VIRTUAL TOUR LINK 1 FOR THE VIDEO AND VIRTUAL LINK 2 FOR THE 3D TOUR. This well-designed home features a spacious living and dining room combo with a glass slider to the Florida room—ideal for entertaining or relaxing year-round. The kitchen is equipped with all appliances, granite countertops, abundant cabinet storage, and a convenient pass-through to the dining area. The primary suite offers a glass slider to the Florida room, a walk-in closet, and a private bath with a large vanity and walk-in shower. Two guest bedrooms are set on a split floor plan for added privacy, with a full guest bath nearby. The Florida room provides the perfect bonus space for gatherings, hobbies, or simply enjoying your morning coffee. This unit is conveniently located close to community amenities. 2024 A/C COMPRESSOR - EXTRA GARAGE STORAGE - CUSTOM PAINTED GARAGE FLOOR. Brandywine is an active gated community with a community pool, tennis & pickleball courts, and activities to keep your calendar full year-round. All community buildings are int eh process of receiving new roofs and the entire community has new exterior paint. For the avid golfer this home is close to the Myerlee Country Club, a semi-private/public golf course that is open to the public with amenities including a tiki bar, putting green, chipping practice area and 18 holes of par 60 golf. Also close to local shopping, dining, LIVE entertainment, and MINUTES to Fort Myers beach, Sanibel, and Estero Island. Schedule your showing TODAY!
Interior
Appliances
- Dishwasher, Dryer, Electric Water Heater, Microwave, Range, Refrigerator, Washer
Bedrooms
- Bedrooms: 3
Bathrooms
- Total bathrooms: 2
- Full baths: 2
Laundry
- In Garage
Cooling
- Central Air
Heating
- Central, Electric
Features
- Ceiling Fan(s), Eat-in Kitchen, Living/Dining Room, Main Level Primary, Solid Surface Counters, Solid-Wood Cabinets, Split Bedrooms, Thermostat, Walk-In Closet(s)
Levels
- One
Size
- 1,814 sq ft
Exterior
Private Pool
- No
Patio & Porch
- Enclosed, Rear Porch
Roof
- Shingle
Garage
- Attached
- Garage Spaces: 2
- Driveway
Carport
- None
Year Built
- 1986
Lot Size
- 0.22 acres
- 9,386 sq ft
Waterfront
- No
Water Source
- Public
Sewer
- Public Sewer
Community Info
HOA Fee
- $957
- Frequency: Monthly
- Includes: Clubhouse, Gated, Maintenance, Pickleball, Pool, Tennis Court(s)
Taxes
- Annual amount: $3,129.28
- Tax year: 2024
Senior Community
- Yes
Features
- Deed Restrictions, Gated, Guarded Entrance, Golf Carts Permitted, Pool, Tennis Court(s)
Location
- City: Fort Myers
- County/Parrish: Lee
- Township: 45
Listing courtesy of: Mike Oakes, KW PEACE RIVER PARTNERS, 941-875-9060
MLS ID: C7514218
Listings courtesy of Stellar MLS as distributed by MLS GRID. Based on information submitted to the MLS GRID as of Jan 16, 2026, 12:36pm PST. All data is obtained from various sources and may not have been verified by broker or MLS GRID. Supplied Open House Information is subject to change without notice. All information should be independently reviewed and verified for accuracy. Properties may or may not be listed by the office/agent presenting the information. Properties displayed may be listed or sold by various participants in the MLS.
Brandywine Real Estate Agent
Want to learn more about Brandywine?
Here is the community real estate expert who can answer your questions, take you on a tour, and help you find the perfect home.
Get started today with your personalized 55+ search experience!
Want to learn more about Brandywine?
Get in touch with a community real estate expert who can answer your questions, take you on a tour, and help you find the perfect home.
Get started today with your personalized 55+ search experience!
Homes Sold:
55+ Homes Sold:
Sold for this Community:
Avg. Response Time:
Community Key Facts
Age Restrictions
- 55+
Amenities & Lifestyle
- See Brandywine amenities
- See Brandywine clubs, activities, and classes
Homes in Community
- Total Homes: 351
- Home Types: Attached, Condos
Gated
- Yes
Construction
- Construction Dates: 1983 - 1988
Similar homes in this community
Popular cities in Florida
The following amenities are available to Brandywine - Fort Myers, FL residents:
- Clubhouse/Amenity Center
- Fitness Center
- Outdoor Pool
- Hobby & Game Room
- Library
- Billiards
- Walking & Biking Trails
- Tennis Courts
- Pickleball Courts
- Shuffleboard Courts
- Gardening Plots
- Outdoor Patio
- Picnic Area
There are plenty of activities available in Brandywine. Here is a sample of some of the clubs, activities and classes offered here.
- AARP Safe Driving Class
- Bingo
- Book Club
- Bridge
- Ceramics Class
- Cocktail Parties
- Coffee Parties
- Computer Club
- Duplicate Bridge
- Garden Club
- Glass Jewelry
- Good Neighbor Program
- Indoor Exercise Class
- Line Dancing
- Mah Jongg
- Men's Bridge
- Men's Club
- Men's Poker
- Mixed Social Bridge
- Monthly Luncheon
- Monthly Parties
- Pickleball
- Poker
- Sewing & Crafts
- Shuffleboard
- Singles Club
- Swimming
- Tennis
- Water Exercise Class
- Women's Association








