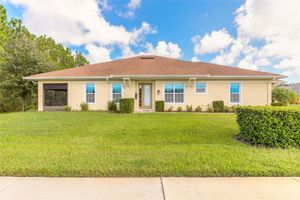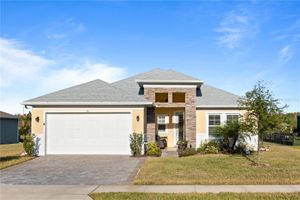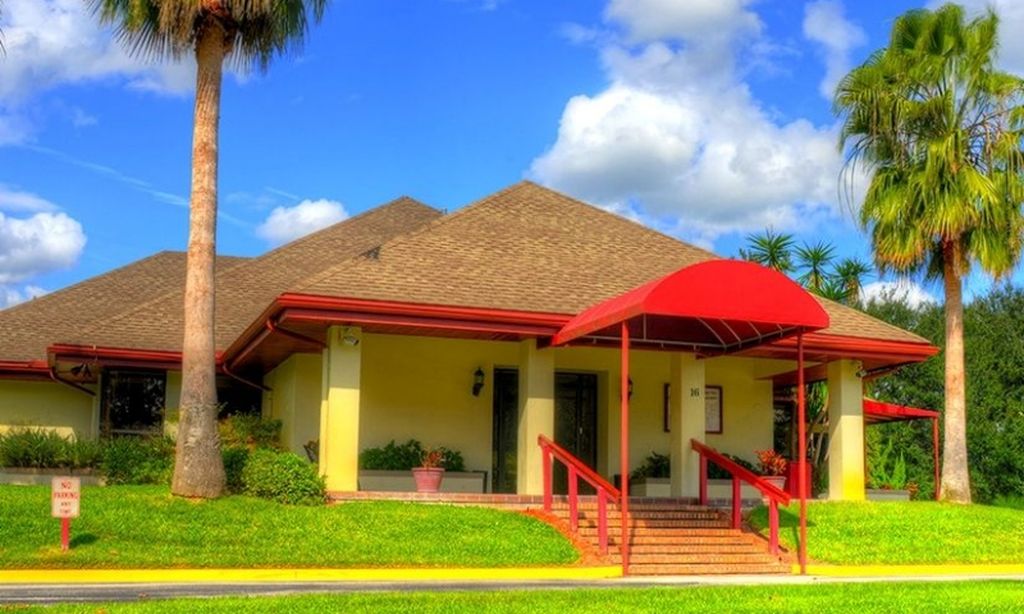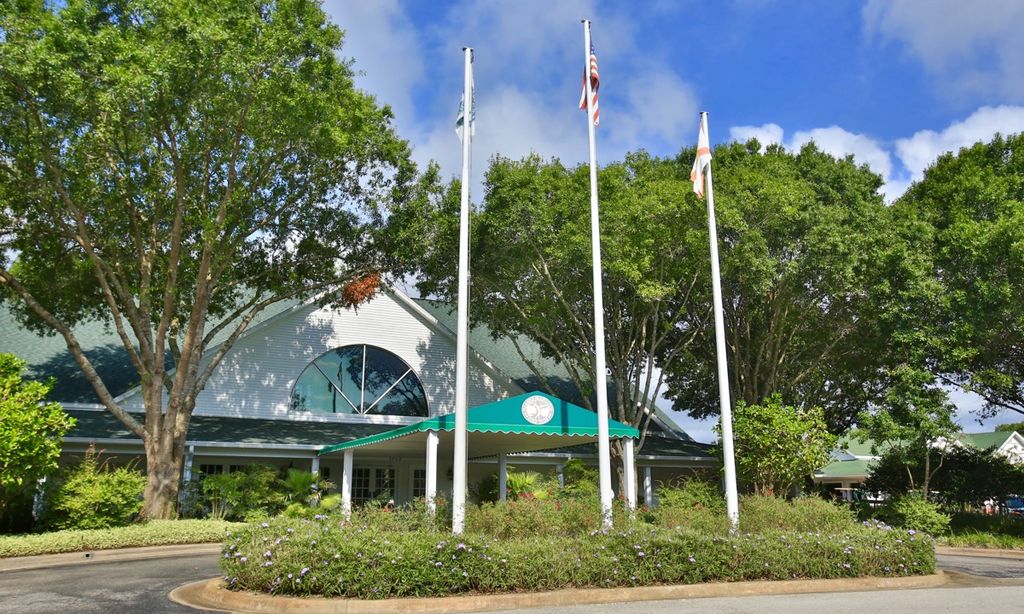- 4 beds
- 3 baths
- 2,156 sq ft
13 Fawn Haven Trl, Ormond Beach, FL, 32174
Community: Huntington at Hunter’s Ridge
-
Home type
Single family
-
Year built
2023
-
Lot size
9,148 sq ft
-
Price per sq ft
$190
-
Taxes
$6394 / Yr
-
HOA fees
$1335 / Qtr
-
Last updated
1 day ago
-
Views
13
-
Saves
2
Questions? Call us: (386) 220-9548
Overview
Living is easy in this popular floor plan with 4 bedrooms and 3 bathrooms, in the highly desired 55+ community of Huntington Green in Hunters Ridge! Enjoy social activities, 3 pools (one just for the 55+ residents!) tennis courts, fitness center, cable tv and internet, basketball court, walking trails, and your yard is mowed for you! This 2 year old home has soothing paint colors, neutral luxury vinyl plank floors with carpet in the bedrooms, 9 ft ceilings with crown moulding, tray ceilings in the entry way and the large master bedroom, which has a walk-in closet, quartz counters in the bathroom, his and her sinks, a soaker tub, and a large shower with frameless glass doors. The huge living/dining room opens to the screened Florida room with unobstructed views to the pond in the back yard. The fabulous kitchen is open to the living spaces, with an abundance of white cabinets, an extra long island, quartz counters and stainless appliances, creating a feel good vibe!
Interior
Appliances
- Washer, Refrigerator, Microwave, Electric Water Heater, Electric Oven, Dryer, Disposal, Dishwasher
Bedrooms
- Bedrooms: 4
Bathrooms
- Total bathrooms: 3
- Full baths: 3
Laundry
- In Unit
Cooling
- Central Air
Heating
- Central
Features
- Ceiling Fan(s), Entrance Foyer, Guest Suite, Kitchen Island, Open Floorplan, Pantry, Primary Bathroom -Tub with Separate Shower, Primary Downstairs, Split Bedrooms, Walk-In Closet(s)
Levels
- One
Size
- 2,156 sq ft
Exterior
Private Pool
- No
Patio & Porch
- Covered, Patio, Terrace
Roof
- Shingle
Garage
- Attached
- Garage Spaces: 2
- Attached
- Garage
- Garage Door Opener
Carport
- None
Year Built
- 2023
Lot Size
- 0.21 acres
- 9,148 sq ft
Waterfront
- Yes
Water Source
- Public
Sewer
- Public Sewer
Community Info
HOA Fee
- $1,335
- Frequency: Quarterly
Taxes
- Annual amount: $6,394.17
- Tax year: 2024
Senior Community
- Yes
Location
- City: Ormond Beach
- County/Parrish: Flagler
Listing courtesy of: Deena Adelson, Coldwell Banker Premier Properties
MLS ID: 1219831
IDX information is provided exclusively for consumers' personal, non-commercial use, that it may not be used for any purpose other than to identify prospective properties consumers may be interested in purchasing. Data is deemed reliable but is not guaranteed accurate by the MLS.
Huntington at Hunter’s Ridge Real Estate Agent
Want to learn more about Huntington at Hunter’s Ridge?
Here is the community real estate expert who can answer your questions, take you on a tour, and help you find the perfect home.
Get started today with your personalized 55+ search experience!
Want to learn more about Huntington at Hunter’s Ridge?
Get in touch with a community real estate expert who can answer your questions, take you on a tour, and help you find the perfect home.
Get started today with your personalized 55+ search experience!
Homes Sold:
55+ Homes Sold:
Sold for this Community:
Avg. Response Time:
Community Key Facts
Age Restrictions
- 55+
Amenities & Lifestyle
- See Huntington at Hunter’s Ridge amenities
- See Huntington at Hunter’s Ridge clubs, activities, and classes
Homes in Community
- Total Homes: 326
- Home Types: Single-Family, Attached
Gated
- No
Construction
- Construction Dates: 2015 - Present
- Builder: Multiple Builders
Similar homes in this community
Popular cities in Florida
The following amenities are available to Huntington at Hunter’s Ridge - Ormond Beach, FL residents:
- Clubhouse/Amenity Center
- Multipurpose Room
- Fitness Center
- Tennis Courts
- Outdoor Pool
- Outdoor Patio
- Walking & Biking Trails
- Softball/Baseball Field
- Lakes - Scenic Lakes & Ponds
There are plenty of activities available in Huntington at Hunter's Ridge. Here is a sample of some of the clubs, activities and classes offered here.
- Aerobics
- Arts & Crafts
- Cards
- Community Events
- Fitness Groups
- Seasonal Parties
- Swimming
- Tennis
- Yoga








