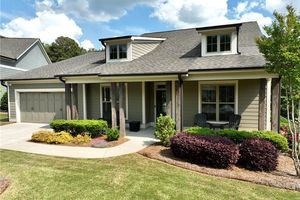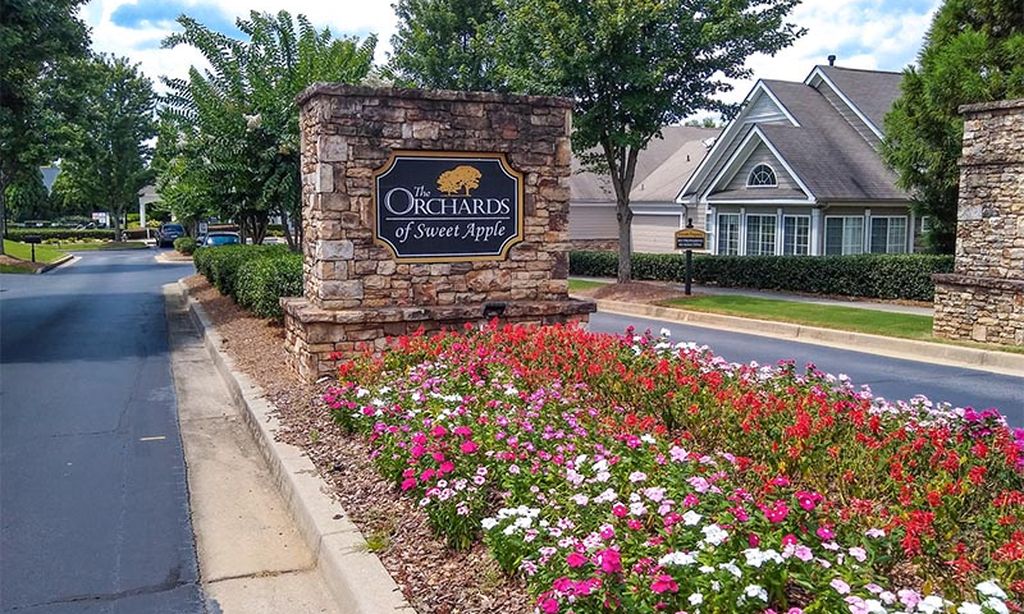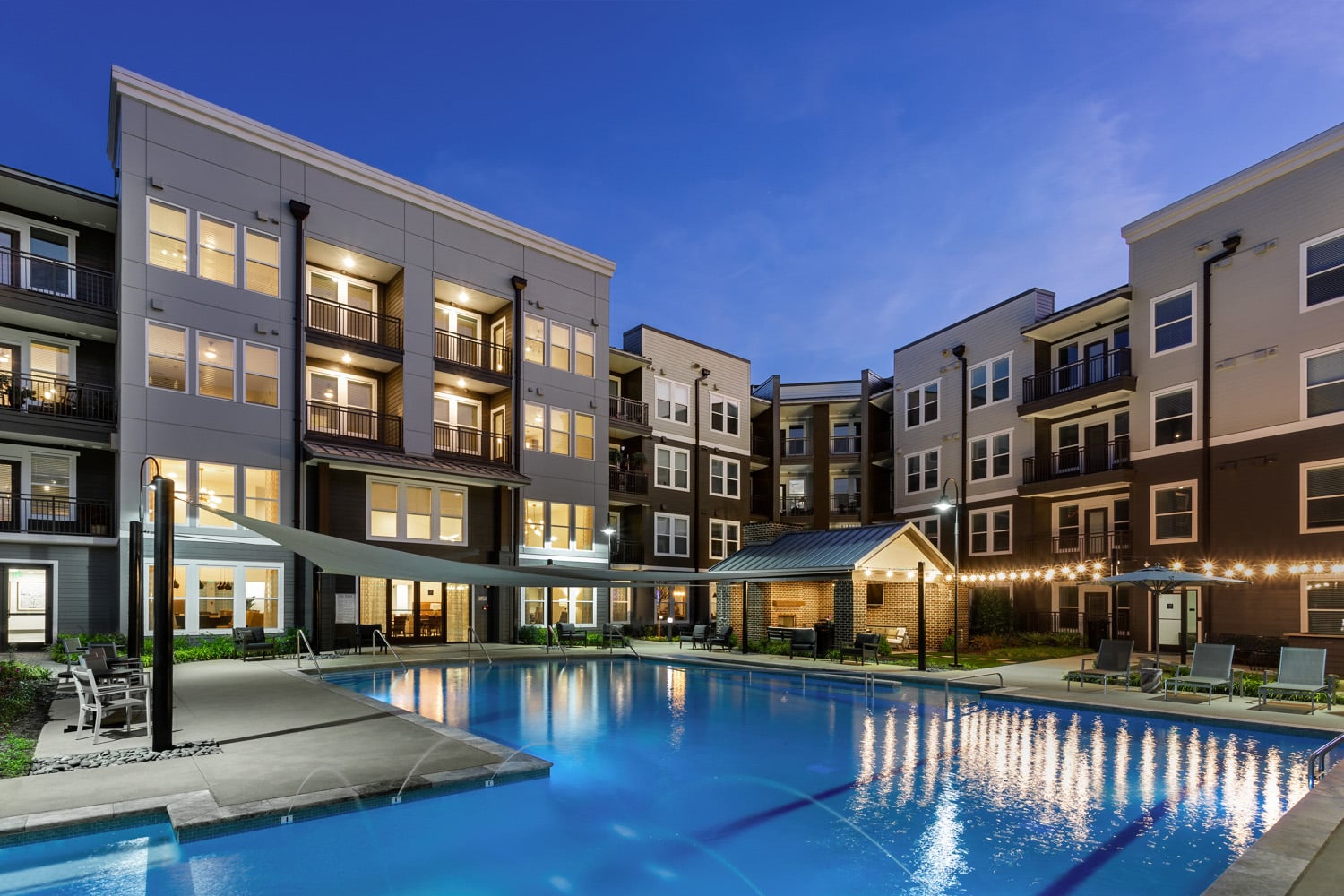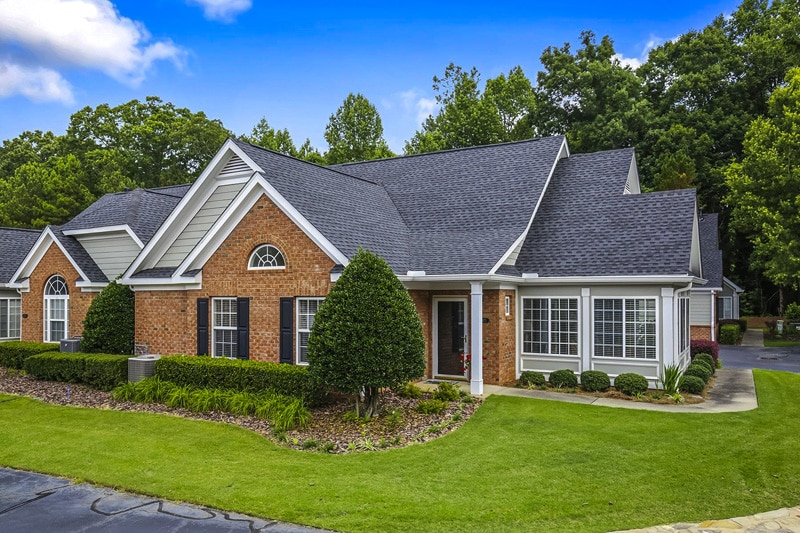
-
Home type
Single family
-
Year built
2018
-
Lot size
15,682 sq ft
-
Price per sq ft
$253
-
Taxes
$3944 / Yr
-
HOA fees
$3500 /
-
Last updated
Today
-
Views
2
-
Saves
1
Questions? Call us: (470) 518-0876
Overview
Bordering beautiful green space, this one-owner residence is about COMMUNITY, LOCATION, and sought-after FEATURES, to include 10 foot ceilings on Main, finished upper level, and 3 car garage! Tons of builder upgrades AND over $112K Owner improvements! A home Office and 2 Guest Bedrooms are off the foyer as you enter. Continue into this flowing wide-open plan to the Family Room w/ FP, lavish Kitchen, breakfast room, and all-weather Sunroom, a unique feature by the builder. Step outside to a large flagstone patio with a pergola that oversees a gorgeous backyard! The expansive OwnerCOs Suite is privately situated from the Kitchen to include a hallway with the Laundry and Mud Rooms. Use the finished Upper Level to meet your needs Co a 4th Bedroom w/ full Bath, recreation / game room, media center, or a haven for grandchildren while visiting! Three huge closets offer tons of storage! Virtually maintenance-free living, the HOA fees cover the world-class amenities and 100% lawn care, to include mowing, edging, fertilization, shrub trimming, and twice annual pine straw replenishment! LARKSPUR is GATED and in high demand due to its convenient location to shopping, restaurants, Vickery Village, Halcyon, and only 15 minutes to downtown Alpharetta. Enjoy the Alpharetta address with lower Cherokee County taxes! DonCOt miss this opportunity to own one of LarkspurCOs unique properties!
Interior
Appliances
- Cooktop, Dishwasher, Disposal, Dryer, Gas Water Heater, Microwave, Oven, Refrigerator, Washer
Bedrooms
- Bedrooms: 4
Bathrooms
- Total bathrooms: 4
- Half baths: 1
- Full baths: 3
Laundry
- In Mud Room
- Other
Cooling
- Ceiling Fan(s), Central Air
Heating
- Natural Gas
Fireplace
- 1
Features
- Bookcases, Double Vanity, High Ceilings, Main Level Primary, Separate Shower, Tray Ceiling(s), Walk-In Closet(s), Dual Pane Window(s), Window Treatments, Bonus Room, Family Room, Laundry Facility, Home Office, Sunroom
Levels
- One and One Half
Exterior
Patio & Porch
- Patio, Other
Roof
- Composition
Garage
- Attached
- Garage Spaces:
- Attached
- Garage
- Garage Door Opener
- Kitchen Level
- Side/Rear Entrance
Carport
- None
Year Built
- 2018
Lot Size
- 0.36 acres
- 15,682 sq ft
Waterfront
- No
Water Source
- Public
Sewer
- Public Sewer
Community Info
HOA Fee
- $3,500
Taxes
- Annual amount: $3,944.00
- Tax year: 2024
Senior Community
- No
Features
- Clubhouse, Gated, Pool, Sidewalks, Street Lights, Shopping
Location
- City: Alpharetta
- County/Parrish: Cherokee
Listing courtesy of: Keller Williams Community Partners
Source: Gamlsb2
MLS ID: 10506212
Copyright 2025 Georgia MLS. All rights reserved. Information deemed reliable but not guaranteed. The data relating to real estate for sale on this web site comes in part from the Broker Reciprocity Program of Georgia MLS. Real estate listings held by brokerage firms other than 55places.com are marked with the Broker Reciprocity logo and detailed information about them includes the name of the listing brokers. The broker providing this data believes it to be correct, but advises interested parties to confirm them before relying on them in a purchase decision.
Want to learn more about Larkspur?
Here is the community real estate expert who can answer your questions, take you on a tour, and help you find the perfect home.
Get started today with your personalized 55+ search experience!
Homes Sold:
55+ Homes Sold:
Sold for this Community:
Avg. Response Time:
Community Key Facts
Age Restrictions
- None
Amenities & Lifestyle
- See Larkspur amenities
- See Larkspur clubs, activities, and classes
Homes in Community
- Total Homes: 134
- Home Types: Single-Family
Gated
- Yes
Construction
- Construction Dates: 2016 - 2020
- Builder: Edward Andrews Homes, Empire Homes, Del Webb
Similar homes in this community
Popular cities in Georgia
The following amenities are available to Larkspur - Alpharetta, GA residents:
- Clubhouse/Amenity Center
- Fitness Center
- Outdoor Pool
- Walking & Biking Trails
- Pickleball Courts
- Bocce Ball Courts
- Lakes - Scenic Lakes & Ponds
- Gardening Plots
- Parks & Natural Space
- Continuing Education Center
- Demonstration Kitchen
- Outdoor Patio
- Multipurpose Room
There are plenty of activities available in Larkspur. Here is a sample of some of the clubs, activities and classes offered here.
- Bocce
- Fishing
- Gardening
- Hiking
- Pickleball
- Swimming






