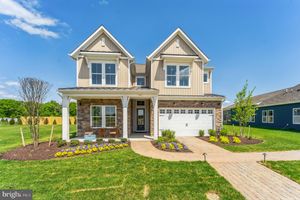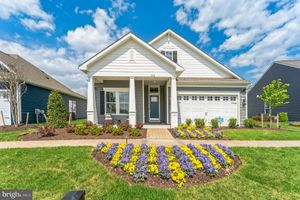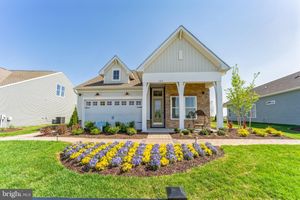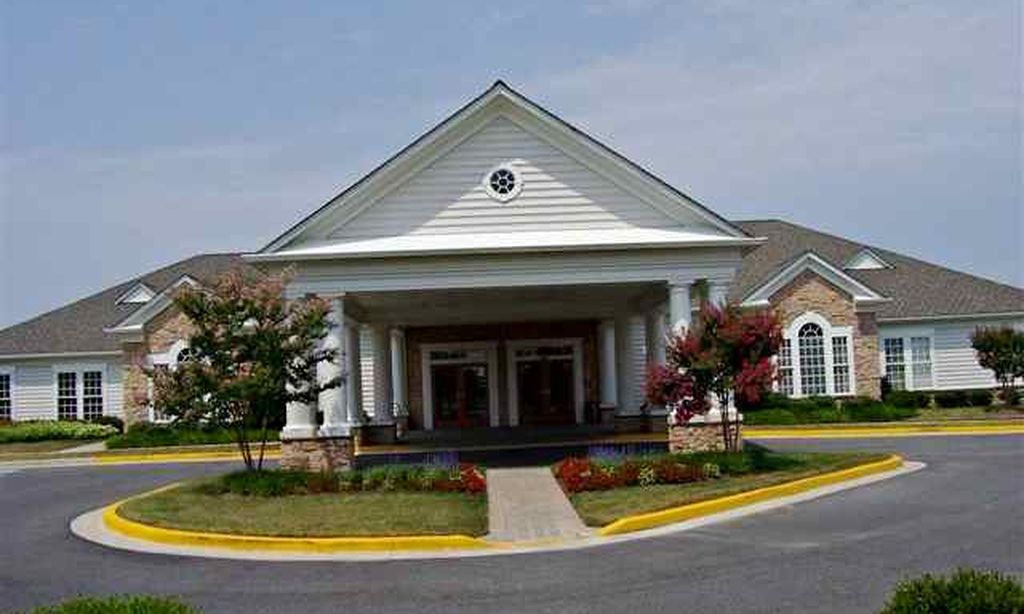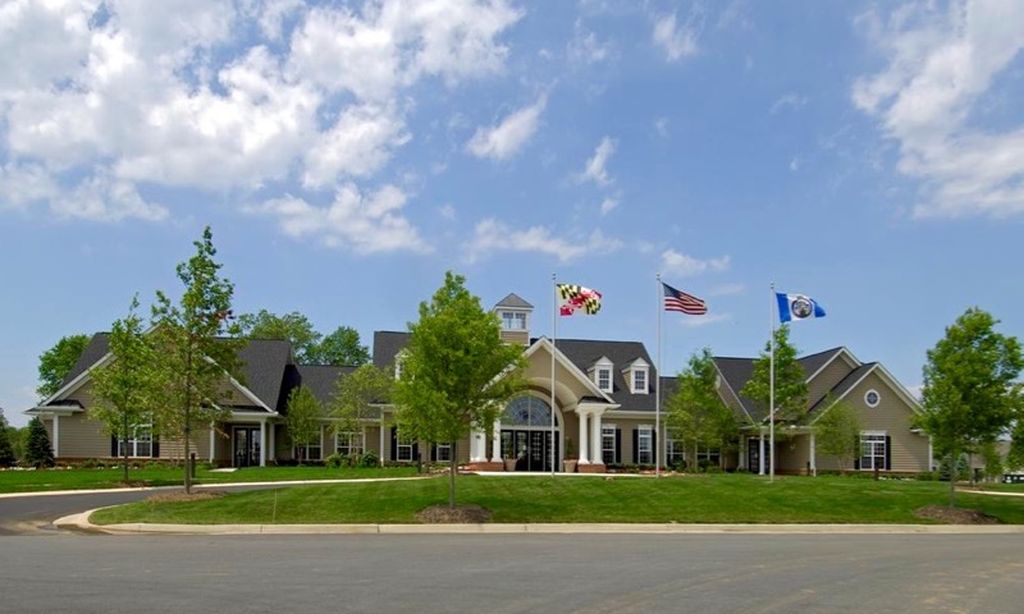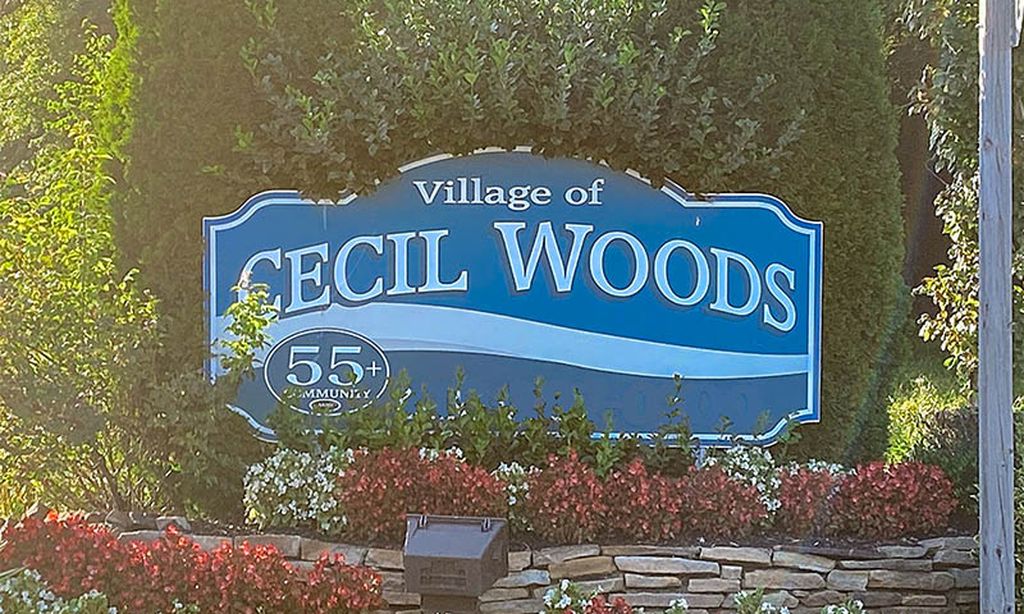- 4 beds
- 4 baths
- 3,634 sq ft
132 Kestrel Ln, Chester, MD, 21619
Community: Four Seasons at Kent Island
-
Year built
2024
-
Lot size
8,998 sq ft
-
Price per sq ft
$274
-
Taxes
$6731 / Yr
-
HOA fees
$305 / Mo
-
Last updated
Today
-
Views
6
-
Saves
1
Questions? Call us: (667) 243-8067
Overview
Welcome to 132 Kestrel Lane, an exceptional home in the premier waterfront community of Four Seasons at Kent Island. Offering over 3,600 square feet of thoughtfully designed living space, this residence combines elegant design, modern functionality, and a lifestyle centered around comfort, connection, and the natural beauty of the Chesapeake Bay. From the moment you arrive, the covered front porch and charming curb appeal set the tone for what awaits inside. The grand two-story foyer opens to soaring ceilings, wide plank wood flooring, and light-filled spaces dressed in timeless plantation shutters. The main level is designed for easy living, with 10-foot ceilings that create a sense of openness and flow. At the heart of the home, the great room features cathedral ceilings, crown molding, and a gas fireplace, providing a warm gathering place for both intimate evenings and lively entertaining. The designer kitchen blends beauty and function with a large island, stainless steel appliances, a gas range, backlit cabinetry, and a beautifully lit backsplash that adds a touch of sophistication. The open-concept design extends into the breakfast area, making mornings and casual meals a delight. A screened-in porch and fenced patio create a seamless transition from indoor living to outdoor enjoyment, perfect for entertaining or simply savoring quiet moments surrounded by nature. The first-floor primary suite is a true retreat, complete with a spacious walk-in closet outfitted with built-ins and a spa-inspired bath designed with relaxation in mind. A second bedroom with its own private bathroom on the main level offers comfort and privacy for family or overnight guests, while a dedicated office provides the flexibility to work from home with ease. The convenience of a mudroom with built-ins and a first-floor laundry adds to the thoughtful design of this home. Upstairs, a large loft-style living area can serve as a media or game room, offering additional space for recreation, relaxation, or hobbies, while two generously sized bedrooms share a well-appointed bathroom. A large two-car garage with an extra storage and workshop area provides ample space for all your needs—including the perfect spot to store multiple kayaks. Every detail of this home has been carefully curated, from the crown molding to the custom finishes, creating a space that feels both refined and welcoming. Beyond the home itself, life at Four Seasons at Kent Island offers an unparalleled resort-style experience. Residents enjoy exclusive access to the Chester House Clubhouse, where a ballroom, bar and lounge, gathering spaces, and a demonstration kitchen set the stage for community and celebration. Fitness and wellness are at the forefront with indoor and outdoor pools, a state-of-the-art fitness center, yoga room, and walking paths. Outdoor amenities abound, from tennis, pickleball, and bocce courts to a kayak launch, fishing pier, and dog park. Evenings can be spent at the fire pit, tiki bar, or amphitheater, creating countless opportunities to connect with neighbors and enjoy the Chesapeake lifestyle. Perfectly situated on Kent Island, this home is more than just a place to live—it’s a way of life. Here, every day feels like a retreat, with the Chesapeake Bay as your backdrop and a vibrant community at your doorstep. Welcome to 132 Kestrel Lane, where luxury, comfort, and lifestyle meet.
Interior
Appliances
- Built-In Microwave, Dishwasher, Disposal, Dryer, Exhaust Fan, Icemaker, Microwave, Oven - Wall, Oven/Range - Gas, Six Burner Stove, Stainless Steel Appliances, Washer, Water Dispenser, Water Heater - Tankless
Bedrooms
- Bedrooms: 4
Bathrooms
- Total bathrooms: 4
- Half baths: 1
- Full baths: 3
Cooling
- Central A/C
Heating
- Heat Pump(s)
Fireplace
- 1
Features
- Attic, Bathroom - Walk-In Shower, Bathroom - Tub Shower, Breakfast Area, Built-Ins, Ceiling Fan(s), Combination Kitchen/Living, Crown Moldings, Dining Area, Entry Level Bedroom, Family Room Off Kitchen, Floor Plan - Open, Kitchen - Eat-In, Kitchen - Gourmet, Kitchen - Island, Pantry, Primary Bath(s), Recessed Lighting, Sprinkler System, Upgraded Countertops, Walk-in Closet(s), Window Treatments, Other
Levels
- 2
Size
- 3,634 sq ft
Exterior
Private Pool
- No
Patio & Porch
- Patio(s), Porch(es), Screened, Terrace
Garage
- Garage Spaces: 2
Carport
- None
Year Built
- 2024
Lot Size
- 0.21 acres
- 8,998 sq ft
Waterfront
- No
Water Source
- Public
Sewer
- Public Sewer
Community Info
HOA Fee
- $305
- Frequency: Monthly
- Includes: Bar/Lounge, Beach, Bike Trail, Club House, Common Grounds, Community Center, Exercise Room, Fitness Center, Game Room, Jog/Walk Path, Meeting Room, Picnic Area, Pier/Dock, Pool - Outdoor, Recreational Center, Retirement Community, Swimming Pool, Other, Billiard Room, Tot Lots/Playground, Tennis Courts, Shuffleboard, Water/Lake Privileges, Pool - Indoor
Taxes
- Annual amount: $6,731.00
- Tax year: 2024
Senior Community
- Yes
Location
- City: Chester
Listing courtesy of: Bradley R Kappel, TTR Sotheby's International Realty Listing Agent Contact Information: [email protected]
MLS ID: MDQA2014660
The information included in this listing is provided exclusively for consumers' personal, non-commercial use and may not be used for any purpose other than to identify prospective properties consumers may be interested in purchasing. The information on each listing is furnished by the owner and deemed reliable to the best of his/her knowledge, but should be verified by the purchaser. BRIGHT MLS and 55places.com assume no responsibility for typographical errors, misprints or misinformation. This property is offered without respect to any protected classes in accordance with the law. Some real estate firms do not participate in IDX and their listings do not appear on this website. Some properties listed with participating firms do not appear on this website at the request of the seller.
Four Seasons at Kent Island Real Estate Agent
Want to learn more about Four Seasons at Kent Island?
Here is the community real estate expert who can answer your questions, take you on a tour, and help you find the perfect home.
Get started today with your personalized 55+ search experience!
Want to learn more about Four Seasons at Kent Island?
Get in touch with a community real estate expert who can answer your questions, take you on a tour, and help you find the perfect home.
Get started today with your personalized 55+ search experience!
Homes Sold:
55+ Homes Sold:
Sold for this Community:
Avg. Response Time:
Community Key Facts
Age Restrictions
- 55+
Amenities & Lifestyle
- See Four Seasons at Kent Island amenities
- See Four Seasons at Kent Island clubs, activities, and classes
Homes in Community
- Total Homes: 1,079
- Home Types: Single-Family, Condos
Gated
- Yes
Construction
- Construction Dates: 2018 - Present
- Builder: K. Hovnanian
Similar homes in this community
Popular cities in Maryland
The following amenities are available to Four Seasons at Kent Island - Kent Island, MD residents:
- Clubhouse/Amenity Center
- Multipurpose Room
- Fitness Center
- Indoor Pool
- Outdoor Pool
- Outdoor Patio
- Tennis Courts
- Pickleball Courts
- Fire Pit
- Outdoor Amphitheater
- Walking & Biking Trails
- Lakes - Boat Accessible
- Boat Launch
There are plenty of activities available in Four Seasons at Kent Island. Here is a sample of some of the clubs, activities and classes offered here.
- Biking
- Canoeing
- Holiday Parties
- Kayaking
- Pickleball
- Social Events
- Swimming
- Tennis
- Walking

