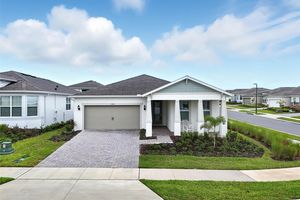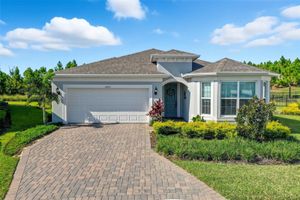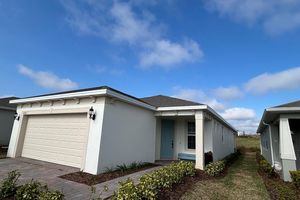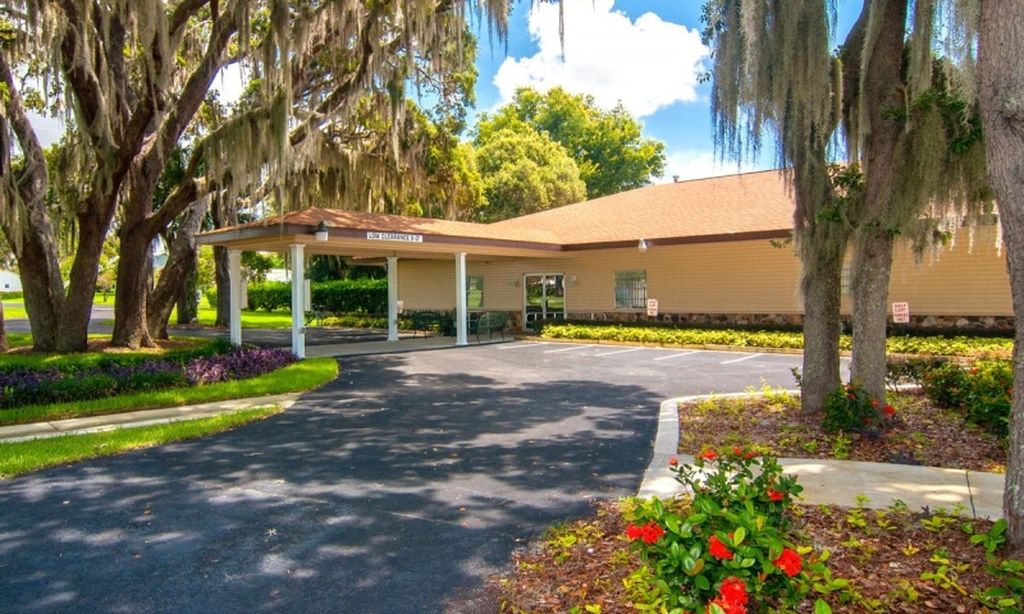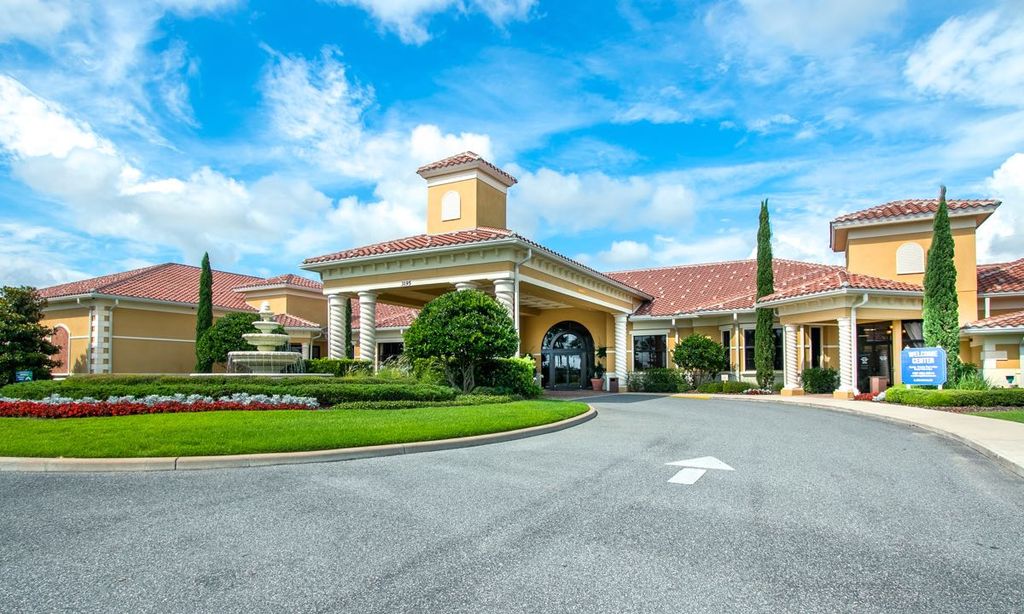- 2 beds
- 2 baths
- 1,405 sq ft
1336 Orange Valley Rd, Minneola, FL, 34715
Community: Del Webb Minneola
-
Home type
Single family
-
Year built
2025
-
Lot size
5,000 sq ft
-
Price per sq ft
$298
-
Taxes
$1537 / Yr
-
HOA fees
$374 / Mo
-
Last updated
2 days ago
-
Views
3
-
Saves
1
Questions? Call us: (689) 400-8248
Overview
Under Construction. Del Webb at Minneola is a luxurious guard-gated 55+ active adult community offering new construction single-family homes in an unrivaled location on one of the highest peaks in Central Florida. Del Webb Minneola will offer an abundance of resort-style amenities with social events and activities planned by a full-time Lifestyle Director - centered in the stunning clubhouse which offers views of Sugarloaf Mountain. Planned community amenities include a zero-entry resort-style pool, in-ground heated spa, sports courts, on-site bar & grille with indoor and outdoor seating, a fitness center and walking/biking trails. Monthly HOA includes 1 GB high-speed internet, 75 streaming channels and your home's yard maintenance. Visit today to learn more and see for yourself why Del Webb Minneola is the absolute best place to call home! The one-story Contour home by Del Webb features 2 bedrooms, an enclosed flex room, 2 bathrooms, a 2-car garage, and an extended covered lanai—ideal for both comfortable living and easy entertaining. The heart of this home is the stunning kitchen, designed for both beauty and function. It’s appointed with Soft-Close Dana Frost Cabinetry, elegant Lagoon Quartz countertops, and a striking decorative tile backsplash. The upgraded Whirlpool appliances—including a natural gas range and a refrigerator—along with a stainless-steel single-bowl sink and upgraded faucet, make this space a chef's dream. Whether preparing meals or hosting guests, this kitchen inspires. The open-concept design flows seamlessly into the café and gathering room, both flooded with natural light from ample windows. A sliding glass door opens to the covered lanai, merging indoor and outdoor living for an inviting and relaxing experience. The owner's suite, located at the back of the home for maximum privacy, offers a true retreat. The spa-inspired en suite bath features a dual vanity with quartz countertops, an enclosed toilet, a frameless glass-enclosed shower with a built-in bench and tile extending to the ceiling, a linen closet, and a spacious walk-in closet. At the front of the home, the secondary bedroom and bathroom are paired with the versatile flex room, providing privacy and space for guests or loved ones. The flex room can serve as a home office, hobby space, or anything that fits your lifestyle. Designer touches are evident throughout, with satin nickel plumbing fixtures and hardware, a Whirlpool washer/dryer, and 2” faux wood blinds. Every detail of this home has been thoughtfully curated, from comfort-height toilets to the Sherwin Williams Drift of Mist interior paint and 8’ interior doors. The exterior includes thoughtfully placed gutters. Inside, Wood-Look luxury vinyl flows throughout the main living areas and the bedrooms, while tile is in the bathrooms and laundry room. Modern technology is integrated seamlessly into this home, with a smart thermostat, smart doorbell, additional LED downlights, and extra data ports to keep you connected and comfortable. Don’t miss the chance to make this exceptional home yours. Schedule a tour today!
Interior
Appliances
- Dishwasher, Disposal, Dryer, Microwave, Range, Refrigerator, Tankless Water Heater, Washer
Bedrooms
- Bedrooms: 2
Bathrooms
- Total bathrooms: 2
- Full baths: 2
Laundry
- Inside
- Laundry Room
Cooling
- Central Air
Heating
- Central, Heat Pump, Natural Gas
Fireplace
- None
Features
- Eat-in Kitchen, Kitchen/Family Room Combo, Open Floorplan, Other, In-Wall Pest Control, Split Bedrooms, Stone Counters, Thermostat, Walk-In Closet(s)
Levels
- One
Size
- 1,405 sq ft
Exterior
Private Pool
- No
Patio & Porch
- Covered, Rear Porch
Roof
- Shingle
Garage
- Attached
- Garage Spaces: 2
- Driveway
- Garage Door Opener
Carport
- None
Year Built
- 2025
Lot Size
- 0.11 acres
- 5,000 sq ft
Waterfront
- No
Water Source
- Public
Sewer
- Public Sewer
Community Info
HOA Fee
- $374
- Frequency: Monthly
- Includes: Clubhouse, Fitness Center, Gated, Other, Pickleball, Pool, Recreation Facilities, Spa/Hot Tub, Tennis Court(s), Trail(s)
Taxes
- Annual amount: $1,536.73
- Tax year: 2024
Senior Community
- Yes
Features
- Clubhouse, Gated, Guarded Entrance, Golf Carts Permitted, Pool, Restaurant, Sidewalks, Tennis Court(s), Street Lights
Location
- City: Minneola
- County/Parrish: Lake
- Township: 21
Listing courtesy of: Adrienne Escott, PULTE REALTY OF NORTH FLORIDA LLC, 407-554-5034
Source: Stellar
MLS ID: O6326590
Listings courtesy of Stellar MLS as distributed by MLS GRID. Based on information submitted to the MLS GRID as of Oct 14, 2025, 09:46am PDT. All data is obtained from various sources and may not have been verified by broker or MLS GRID. Supplied Open House Information is subject to change without notice. All information should be independently reviewed and verified for accuracy. Properties may or may not be listed by the office/agent presenting the information. Properties displayed may be listed or sold by various participants in the MLS.
Del Webb Minneola Real Estate Agent
Want to learn more about Del Webb Minneola?
Here is the community real estate expert who can answer your questions, take you on a tour, and help you find the perfect home.
Get started today with your personalized 55+ search experience!
Want to learn more about Del Webb Minneola?
Get in touch with a community real estate expert who can answer your questions, take you on a tour, and help you find the perfect home.
Get started today with your personalized 55+ search experience!
Homes Sold:
55+ Homes Sold:
Sold for this Community:
Avg. Response Time:
Community Key Facts
Age Restrictions
- 55+
Amenities & Lifestyle
- See Del Webb Minneola amenities
- See Del Webb Minneola clubs, activities, and classes
Homes in Community
- Total Homes:
- Home Types: Single-Family
Gated
- Yes
Construction
- Construction Dates: 2020 - Present
- Builder: Del Webb
Similar homes in this community
Popular cities in Florida
The following amenities are available to Del Webb Minneola - Minneola, FL residents:
- Clubhouse/Amenity Center
- Multipurpose Room
- Fitness Center
- Bar
- Outdoor Pool
- Outdoor Patio
- Spa
- Tennis Courts
- Pickleball Courts
- Bocce Ball Courts
- Pet Park
- Gardening Plots
- Walking & Biking Trails
There are plenty of activities available in Del Webb Minneola. Here is a sample of some of the clubs, activities, and classes offered here.
- Bocce
- Gardening
- Pickleball
- Tennis

