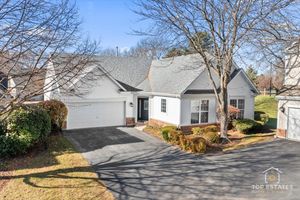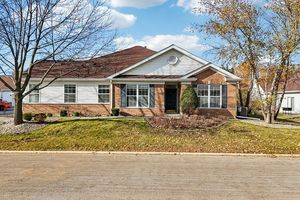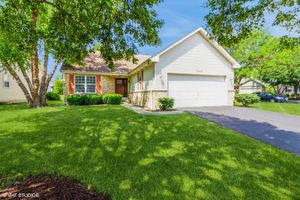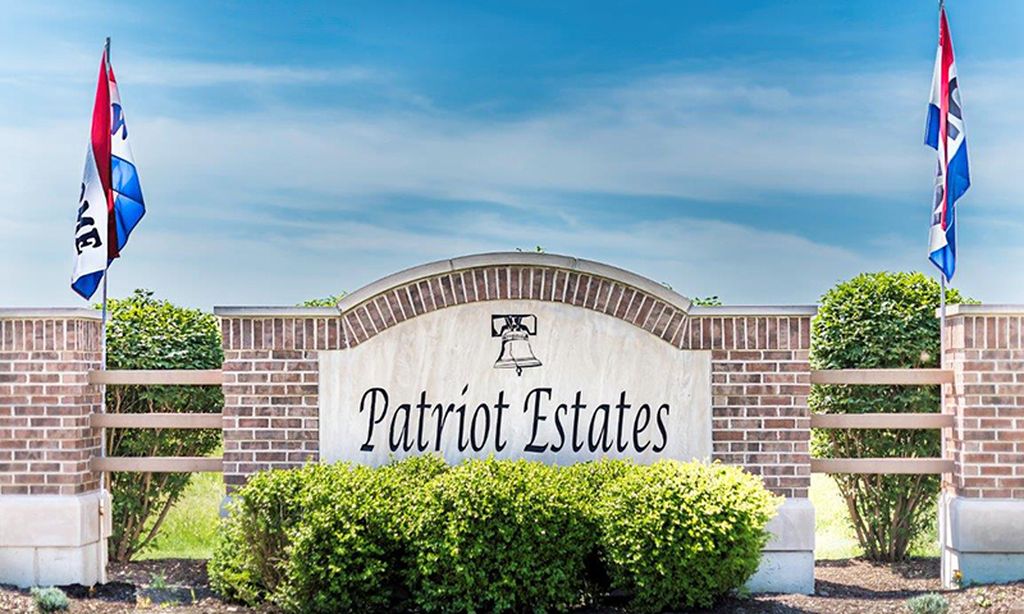-
Year built
1996
-
Lot size
7,841 sq ft
-
Price per sq ft
$216
-
Taxes
$5167 / Yr
-
HOA fees
$133 / Mo
-
Last updated
3 days ago
-
Saves
5
Questions? Call us: (630) 642-6764
Overview
This could be the one that checks all your boxes! Located in the sought-after Carillon Subdivision, this well-maintained ranch home features an open floor plan with soaring vaulted ceilings and a full basement offering a large family room, flex space, workshop, and ample storage. Thoughtfully designed with attention to detail, you'll find updates and upgrades throughout: new carpet and laminate flooring (2020), updated kitchen and bathrooms (2020), underground sprinkler system (2019), high-efficiency furnace (2014), newer dishwasher, reverse osmosis system, and a 50-gallon water heater (2011). Major exterior improvements include roof, siding, gutters, and soffits (2009). Enjoy the convenience of main-floor laundry (2018) plus a second laundry area in the basement. Other highlights include 200+ amp service with extra outlets, Watch Dog battery back-up system, whole-house AprilAire humidifier, premium windows, Hunter Douglas top-down/bottom-up blinds, and ceiling fans throughout. The home offers 3 full baths with fully tiled walk-in showers, including a luxurious primary bath with a Kohler jetted tub and double sinks. Cozy up by the gas fireplace, relax in the vaulted master suite, or step outside to the custom front walk and raised garden beds. The insulated garage door is another thoughtful touch. Book your showing appointment today!
Interior
Appliances
- Range, Microwave, Dishwasher, Refrigerator, Washer, Dryer, Disposal, Humidifier
Bedrooms
- Bedrooms: 2
Bathrooms
- Total bathrooms: 3
- Full baths: 3
Laundry
- Main Level
- Gas Dryer Hookup
- Laundry Closet
- Multiple Locations
- Sink
Cooling
- Central Air
Heating
- Natural Gas, Forced Air
Fireplace
- 1
Features
- Vaulted Ceiling(s), Bedroom on Main Level, Full Bathroom, Walk-In Closet(s), Open Floorplan, Granite Counters, Separate/Formal Dining Room, Breakfast Room, Bonus Room, Workshop, Storage, Whirlpool, Separate Shower, Dual Sinks, Living/Dining Room
Levels
- One
Size
- 1,663 sq ft
Exterior
Private Pool
- No
Roof
- Asphalt
Garage
- Garage Spaces: 2
- Asphalt
- Garage Door Opener
- On Site
- Garage
- Attached
Carport
- None
Year Built
- 1996
Lot Size
- 0.18 acres
- 7,841 sq ft
Waterfront
- No
Water Source
- Public
Sewer
- Public Sewer
Community Info
HOA Fee
- $133
- Frequency: Monthly
Taxes
- Annual amount: $5,167.00
- Tax year: 2024
Senior Community
- No
Features
- Clubhouse, Pool, Tennis Court(s), Lake, Curbs, Gated, Sidewalks, Street Lights, Paved Streets
Location
- City: Plainfield
- County/Parrish: Will
- Township: DuPage
Listing courtesy of: Matthew Nieman, @properties Christie's International Real Estate Listing Agent Contact Information: [email protected]
MLS ID: 12439064
Based on information submitted to the MLS GRID as of Nov 17, 2025, 08:03am PST. All data is obtained from various sources and may not have been verified by broker or MLS GRID. Supplied Open House Information is subject to change without notice. All information should be independently reviewed and verified for accuracy. Properties may or may not be listed by the office/agent presenting the information. Some listings have been excluded from this website.
Carillon Real Estate Agent
Want to learn more about Carillon?
Here is the community real estate expert who can answer your questions, take you on a tour, and help you find the perfect home.
Get started today with your personalized 55+ search experience!
Want to learn more about Carillon?
Get in touch with a community real estate expert who can answer your questions, take you on a tour, and help you find the perfect home.
Get started today with your personalized 55+ search experience!
Homes Sold:
55+ Homes Sold:
Sold for this Community:
Avg. Response Time:
Community Key Facts
Age Restrictions
- 55+
Amenities & Lifestyle
- See Carillon amenities
- See Carillon clubs, activities, and classes
Homes in Community
- Total Homes: 2,097
- Home Types: Single-Family, Attached, Condos
Gated
- Yes
Construction
- Construction Dates: 1989 - 2001
- Builder: Cambridge Homes, Cenvil Homes
Similar homes in this community
Popular cities in Illinois
The following amenities are available to Carillon - Plainfield, IL residents:
- Clubhouse/Amenity Center
- Golf Course
- Restaurant
- Fitness Center
- Indoor Pool
- Outdoor Pool
- Aerobics & Dance Studio
- Hobby & Game Room
- Card Room
- Ceramics Studio
- Arts & Crafts Studio
- Woodworking Shop
- Ballroom
- Computers
- Library
- Billiards
- Walking & Biking Trails
- Tennis Courts
- Pickleball Courts
- Bocce Ball Courts
- Shuffleboard Courts
- Horseshoe Pits
- Lakes - Scenic Lakes & Ponds
- Lakes - Fishing Lakes
- Parks & Natural Space
- Table Tennis
- Golf Practice Facilities/Putting Green
- Locker Rooms
There are plenty of activities available in Carillon. Here is a sample of some of the clubs, activities and classes offered here.
- Aerobics
- Aqua Fitness
- Association Meetings & Leadership
- Bereavement Meetings
- Billiards
- Bocce Ball
- Book Club
- Bowling League
- Bridge
- Canasta
- Ceramics
- Chair Exercise
- Chorus
- Civic Committee
- Craft Shows
- Crafty Crafters
- Dance & Party Committee
- Darts
- Euchre
- Exercise Classes
- Fishing Club
- Golf League
- Health Fair
- Horseshoes
- Indoor Swimming
- Knit/Crochet
- Laprobe Club
- Line Dancing
- Mah Jongg
- Movie Night
- Needle-workers
- Outdoor Swimming
- Painting Club
- Pickleball
- Pilates
- Ping Pong
- Pinochle
- Poker
- Quilting
- Reducers Club
- Security Committee
- Shuffleboard
- Singles Club
- Stained Glass
- Super Seniors Club
- Tai Chi Qigong
- Tennis
- Theater Guild
- Travel Club
- V.F.W.
- Water Volleyball
- Wii Bowling
- Women's Club
- Woodshop








