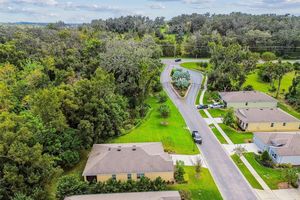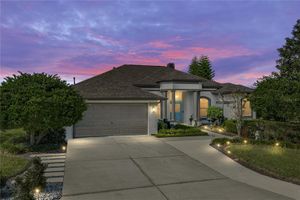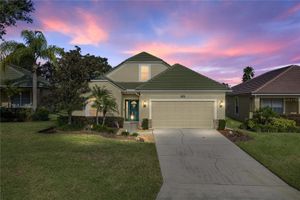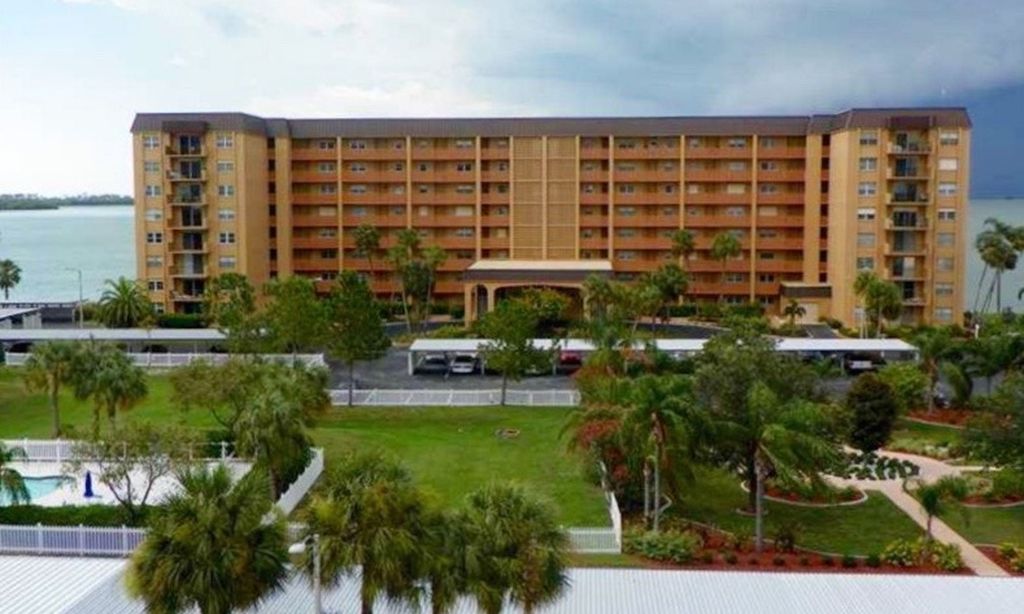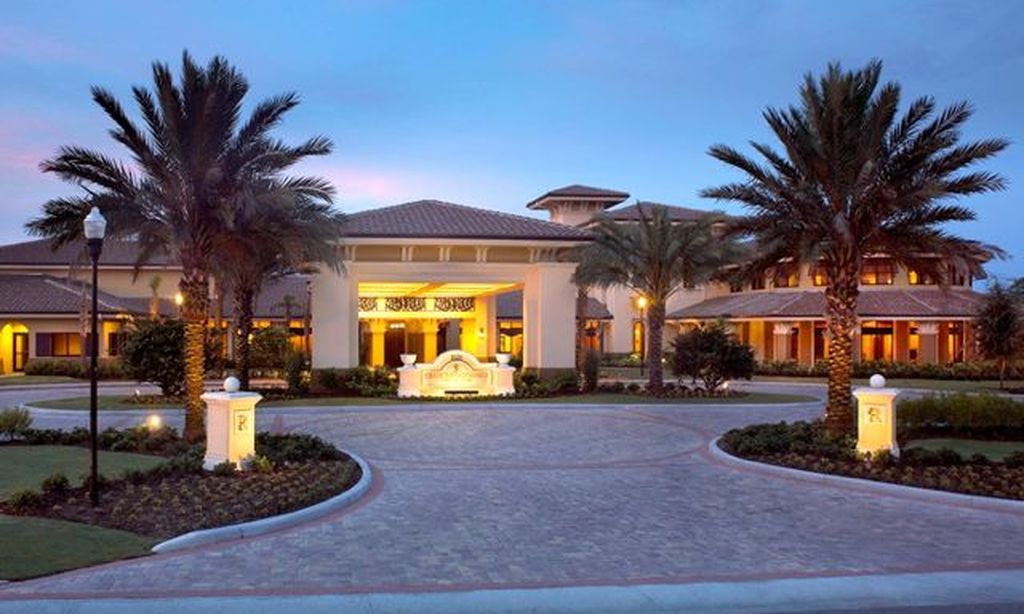- 4 beds
- 4 baths
- 3,217 sq ft
13539 Carryback Dr, Dade City, FL, 33525
Community: Lake Jovita Golf and Country Club
-
Home type
Single family
-
Year built
2022
-
Lot size
13,500 sq ft
-
Price per sq ft
$295
-
Taxes
$8790 / Yr
-
HOA fees
$298 / Qtr
-
Last updated
1 day ago
-
Views
2
Questions? Call us: (352) 437-2284
Overview
PRICE IMPROVEMENT-SELLER MOTIVATED. You don't want to miss this one!!! Refined Living in Prestigious Golf Community of Lake Jovita Custom-Built Spanish Elevation Estate | 2022 | No CDD | Low HOA Step into timeless elegance and modern sophistication in this stunning 4-bedroom + office, 3.5-bath custom estate, ideally situated in one of the area's most exclusive, family-friendly golf communities. Nestled on a spacious .31-acre homesite, this over 3,200 sq. ft. Egret model with Spanish elevation was designed for those who appreciate both luxury and lifestyle—with impressive architectural detail, countless updates and soaring 13-foot ceilings, and a seamless blend of comfort and style. Grand Interiors for Elevated Everyday Living From the formal dining room—accented with a designer feature wall, abundance of natural light —to the expansive great room and gourmet kitchen, every space is crafted for entertaining in style. The chef’s kitchen features: • Elegant white shaker cabinetry with soft-close drawers • Quartz countertops and white farmhouse sink • GE Profile appliances, pot filler, and custom vent hood • Walk-in pantry and cozy breakfast nook A designer TV wall with fireplace, custom built-ins, and motorized blinds frame the spacious living area, while transom windows and retractable sliders open to a private outdoor retreat. Resort-Style Outdoor Living Enjoy year-round relaxation on the screened-in, paved lanai with saltwater pool and spa, surrounded by tropical landscaping and privacy. Private Owner’s Wing The luxurious primary suite is a true sanctuary, offering: • Tray ceilings with crown molding • Large picture windows and custom microfiber accent wall • Dual walk-in California Closets • Spa-inspired wet room with soaking tub, walk-in shower, quartz-topped vanities & bidet Ideal for Hosting Two guest bedrooms share a full bath, while a private guest suite with direct pool access makes the perfect retreat for extended stays. Work From Home in Style A light-filled, arched-window office at the front of the home provides a peaceful and productive space. Luxury Touches Throughout • Smart home features & energy-efficient windows • All closets upgraded with California Closet systems • Custom accent walls and designer lighting • Bidet systems in all bathrooms • Oversized laundry with storage, sink & cabinetry • 2-car garage with built-ins • Smart Grid water heater & whole-house filtration • ADT security system This rare opportunity offers not only a luxurious home but a chance to become part of an established, upscale community known for its golf, nature, and exceptional lifestyle.
Interior
Appliances
- Dishwasher, Dryer, Microwave, Range, Refrigerator, Washer, Water Softener
Bedrooms
- Bedrooms: 4
Bathrooms
- Total bathrooms: 4
- Half baths: 1
- Full baths: 3
Laundry
- Inside
- Laundry Room
Cooling
- Central Air
Heating
- Central
Fireplace
- None
Features
- Built-in Features, Ceiling Fan(s), Crown Molding, Eat-in Kitchen, High Ceilings, Kitchen/Family Room Combo, Open Floorplan, Main Level Primary, Smart Home, Solid-Wood Cabinets, Stone Counters, Thermostat, Tray Ceiling(s), Walk-In Closet(s)
Levels
- One
Size
- 3,217 sq ft
Exterior
Private Pool
- Yes
Patio & Porch
- Covered, Enclosed, Rear Porch, Screened
Roof
- Shingle
Garage
- Attached
- Garage Spaces: 2
Carport
- None
Year Built
- 2022
Lot Size
- 0.31 acres
- 13,500 sq ft
Waterfront
- No
Water Source
- Public
Sewer
- Public Sewer
Community Info
HOA Fee
- $298
- Frequency: Quarterly
Taxes
- Annual amount: $8,789.65
- Tax year: 2024
Senior Community
- No
Features
- Dog Park, Gated, Guarded Entrance, Golf, Park, Playground, Sidewalks, Tennis Court(s), Street Lights
Location
- City: Dade City
- County/Parrish: Pasco
- Township: 24S
Listing courtesy of: Michelle Denham, ALIGN RIGHT REALTY CARROLLWOOD, 813-374-6050
MLS ID: TB8378796
Listings courtesy of Stellar MLS as distributed by MLS GRID. Based on information submitted to the MLS GRID as of Dec 08, 2025, 01:34pm PST. All data is obtained from various sources and may not have been verified by broker or MLS GRID. Supplied Open House Information is subject to change without notice. All information should be independently reviewed and verified for accuracy. Properties may or may not be listed by the office/agent presenting the information. Properties displayed may be listed or sold by various participants in the MLS.
Lake Jovita Golf and Country Club Real Estate Agent
Want to learn more about Lake Jovita Golf and Country Club?
Here is the community real estate expert who can answer your questions, take you on a tour, and help you find the perfect home.
Get started today with your personalized 55+ search experience!
Want to learn more about Lake Jovita Golf and Country Club?
Get in touch with a community real estate expert who can answer your questions, take you on a tour, and help you find the perfect home.
Get started today with your personalized 55+ search experience!
Homes Sold:
55+ Homes Sold:
Sold for this Community:
Avg. Response Time:
Community Key Facts
Lake Jovita Golf and Country Club
Age Restrictions
- None
Amenities & Lifestyle
- See Lake Jovita Golf and Country Club amenities
- See Lake Jovita Golf and Country Club clubs, activities, and classes
Homes in Community
- Total Homes: 875
- Home Types: Single-Family, Attached
Gated
- Yes
Construction
- Construction Dates: 1999 - Present
- Builder: Arthur Rutenberg, Multiple Builders
Similar homes in this community
Popular cities in Florida
The following amenities are available to Lake Jovita Golf and Country Club - Dade City, FL residents:
- Clubhouse/Amenity Center
- Golf Course
- Restaurant
- Fitness Center
- Outdoor Pool
- Aerobics & Dance Studio
- Ballroom
- Walking & Biking Trails
- Tennis Courts
- Pickleball Courts
- Basketball Court
- Lakes - Scenic Lakes & Ponds
- Parks & Natural Space
- Playground for Grandkids
- Outdoor Patio
- Golf Practice Facilities/Putting Green
- Picnic Area
- On-site Retail
- Multipurpose Room
- Locker Rooms
There are plenty of activities available in Lake Jovita Golf and Country Club. Here is a sample of some of the clubs, activities and classes offered here.
- Aqua Aerobics
- Basketball
- Cards
- Community Events
- Golf Conditioning
- Golf Outings
- Group Exercise Class
- Holiday Parties
- Specialty Dinners
- Studio Cycling
- Sunday Brunch
- Swimming Lessons
- Tennis Leagues
- Tennis Lessons
- Tennis Socials
- Women's Club

