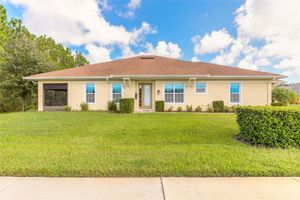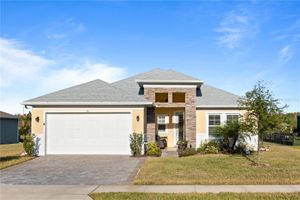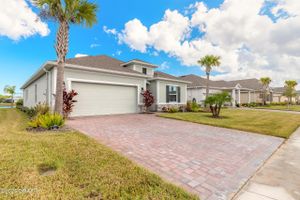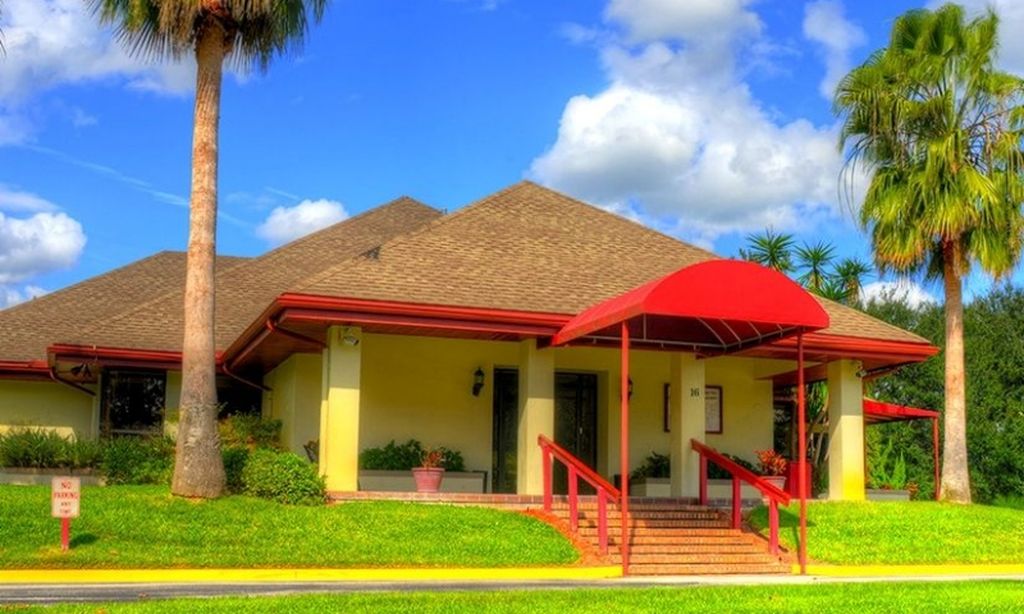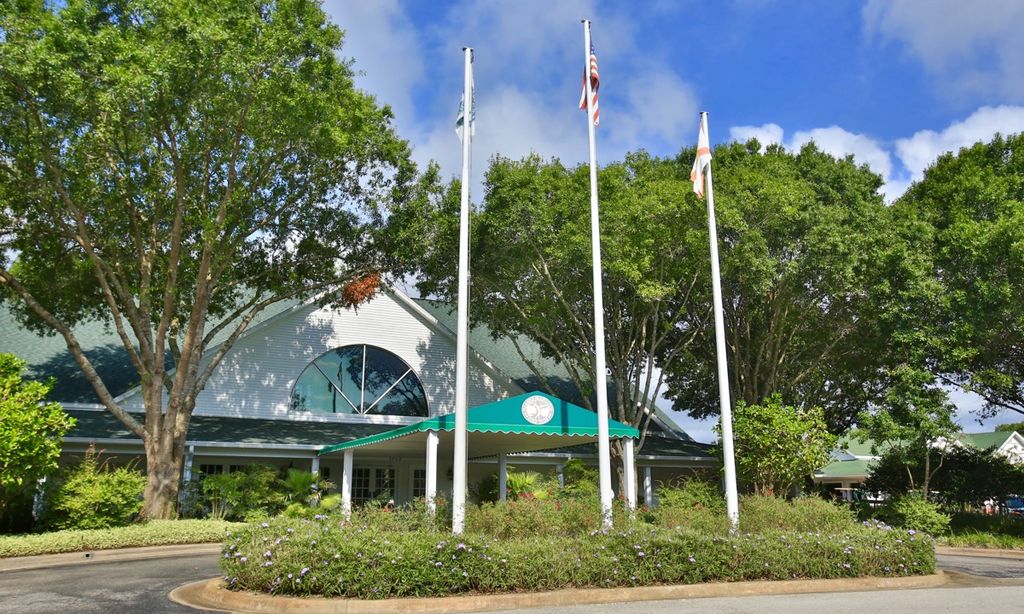- 3 beds
- 2 baths
- 2,001 sq ft
14 Fawn Haven Trl, Ormond Beach, FL, 32174
Community: Huntington at Hunter’s Ridge
-
Home type
Single family
-
Year built
2022
-
Lot size
9,583 sq ft
-
Price per sq ft
$212
-
Taxes
$2117 / Yr
-
HOA fees
$705 / Qtr
-
Last updated
Today
-
Views
8
-
Saves
3
Questions? Call us: (386) 220-9548
Overview
This gorgeous three bedroom, two-bath home, with additional flex room, is located in the highly desirable 55+ community of Huntington Green and sits on a picturesque lot with a backyard that opens to a private nature preserve. Home offers the perfect blend of style and comfort, with a thoughtfully designed interior and high-end finishes throughout. As you step through the beautiful etched glass front door, you'll be welcomed by an inviting open floor plan bathed in natural light. The living, dining, and kitchen areas flow seamlessly together, creating a warm and welcoming space perfect for both relaxing and entertaining. For the home chef, the gourmet kitchen is a dream come true and boasts stainless steel appliances, soft close 42 inch cabinets and drawers, elegant granite countertops, a large island, with overhead pendant lighting, and ample storage space to keep everything organized. The expansive owner's suite is a peaceful retreat, featuring an elegant tray ceiling and an attached luxurious en-suite bathroom, accessed through French doors, and offers dual-sink granite vanity, a step-in glass shower, and a large walk-in closet. The two additional bedrooms offer an ideal blend of comfort and privacy and the thoughtful separation from the primary bedroom makes this home perfect for families or for effortlessly hosting overnight guests, ensuring everyone has their own serene space. Outside, the home's exterior is enhanced with gorgeous stone accents, adding a layer of depth and interest to its curb appeal. Other key notable features include: energy star home, Smart home, keyless front door entry, Smart thermometer, security system, crown molding, recessed lighting, comfort height toilets and vanities, whole house gutters, garage shelving, Shark coating in garage, lanai and front entryway, top and bottom cabinets in laundry room, ceramic tile, window treatments, 6 inch baseboards. Live your best life in the community of Huntington Green. This quiet, well-established neighborhood offers a range of top-notch amenities, including a clubhouse, three swimming pools, a gym, a tennis court, and even a fishing pier. Located in beautiful Ormond Beach, this home is just minutes from shopping centers, a variety of restaurants, and countless entertainment options. Experience the ultimate in comfort and convenience, with everything you need right at your fingertips.
Interior
Appliances
- Cooktop, Dishwasher, Disposal, Dryer, Electric Water Heater, Exhaust Fan, Microwave, Refrigerator, Washer
Bedrooms
- Bedrooms: 3
Bathrooms
- Total bathrooms: 2
- Full baths: 2
Laundry
- Laundry Room
Cooling
- Central Air
Heating
- Central, Electric
Fireplace
- 1, Electric
Features
- Ceiling Fan(s), Eat-in Kitchen, High Ceilings, Open Floorplan, Main Level Primary, Smart Home, Solid-Wood Cabinets, Stone Counters, Thermostat, Vaulted Ceiling(s)
Levels
- One
Size
- 2,001 sq ft
Exterior
Private Pool
- No
Patio & Porch
- Screened
Roof
- Shingle
Garage
- Attached
- Garage Spaces: 2
- Garage Door Opener
Carport
- None
Year Built
- 2022
Lot Size
- 0.22 acres
- 9,583 sq ft
Waterfront
- No
Water Source
- None
Sewer
- Public Sewer,Low Pressure Sewer
Community Info
HOA Fee
- $705
- Frequency: Quarterly
- Includes: Basketball Court, Clubhouse, Fitness Center, Maintenance, Park, Pickleball, Playground
Taxes
- Annual amount: $2,116.80
- Tax year: 2024
Senior Community
- Yes
Features
- Clubhouse, Dog Park, Fitness Center, Golf Carts Permitted, Playground, Pool
Location
- City: Ormond Beach
- County/Parrish: Flagler
- Township: 14
Listing courtesy of: Mark Polakovich, DEUCES REALTY LLC, 386-235-1891
MLS ID: FC313822
Listings courtesy of Stellar MLS as distributed by MLS GRID. Based on information submitted to the MLS GRID as of Jan 16, 2026, 07:57pm PST. All data is obtained from various sources and may not have been verified by broker or MLS GRID. Supplied Open House Information is subject to change without notice. All information should be independently reviewed and verified for accuracy. Properties may or may not be listed by the office/agent presenting the information. Properties displayed may be listed or sold by various participants in the MLS.
Huntington at Hunter’s Ridge Real Estate Agent
Want to learn more about Huntington at Hunter’s Ridge?
Here is the community real estate expert who can answer your questions, take you on a tour, and help you find the perfect home.
Get started today with your personalized 55+ search experience!
Want to learn more about Huntington at Hunter’s Ridge?
Get in touch with a community real estate expert who can answer your questions, take you on a tour, and help you find the perfect home.
Get started today with your personalized 55+ search experience!
Homes Sold:
55+ Homes Sold:
Sold for this Community:
Avg. Response Time:
Community Key Facts
Age Restrictions
- 55+
Amenities & Lifestyle
- See Huntington at Hunter’s Ridge amenities
- See Huntington at Hunter’s Ridge clubs, activities, and classes
Homes in Community
- Total Homes: 326
- Home Types: Single-Family, Attached
Gated
- No
Construction
- Construction Dates: 2015 - Present
- Builder: Multiple Builders
Similar homes in this community
Popular cities in Florida
The following amenities are available to Huntington at Hunter’s Ridge - Ormond Beach, FL residents:
- Clubhouse/Amenity Center
- Multipurpose Room
- Fitness Center
- Tennis Courts
- Outdoor Pool
- Outdoor Patio
- Walking & Biking Trails
- Softball/Baseball Field
- Lakes - Scenic Lakes & Ponds
There are plenty of activities available in Huntington at Hunter's Ridge. Here is a sample of some of the clubs, activities and classes offered here.
- Aerobics
- Arts & Crafts
- Cards
- Community Events
- Fitness Groups
- Seasonal Parties
- Swimming
- Tennis
- Yoga

