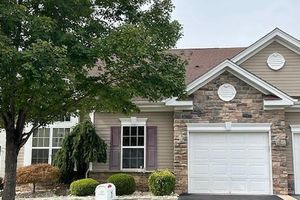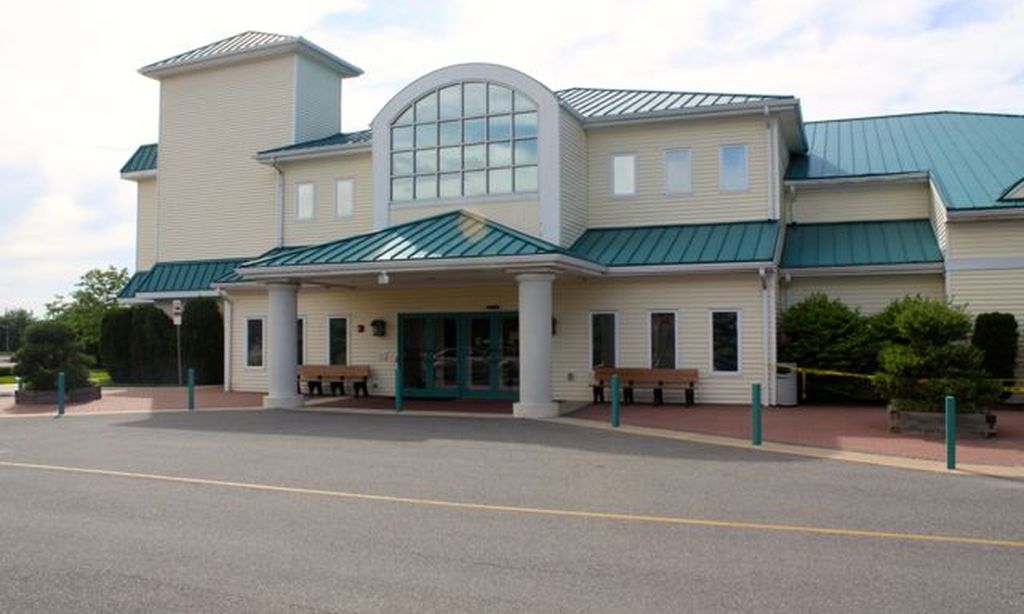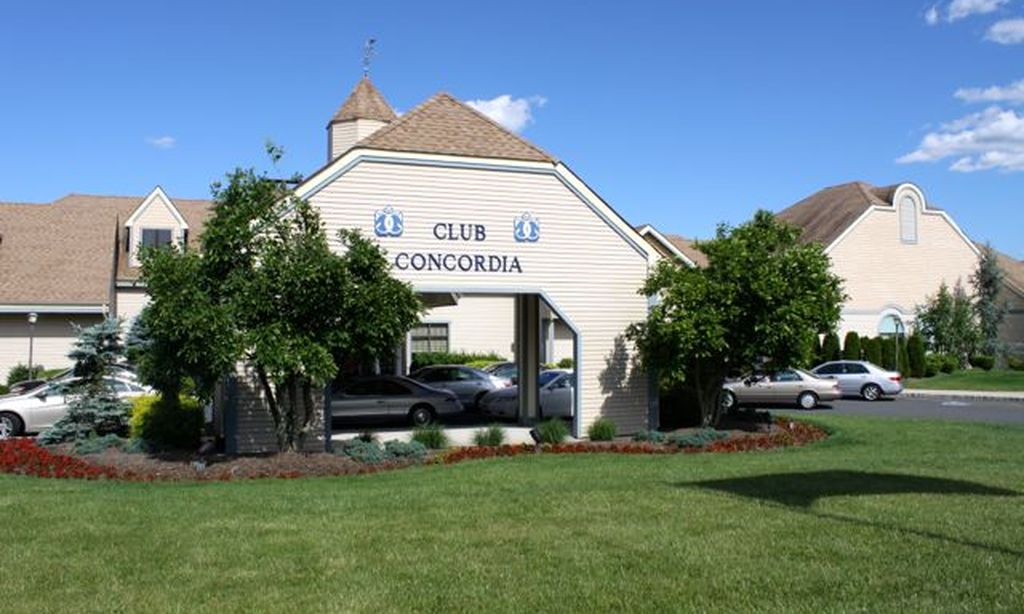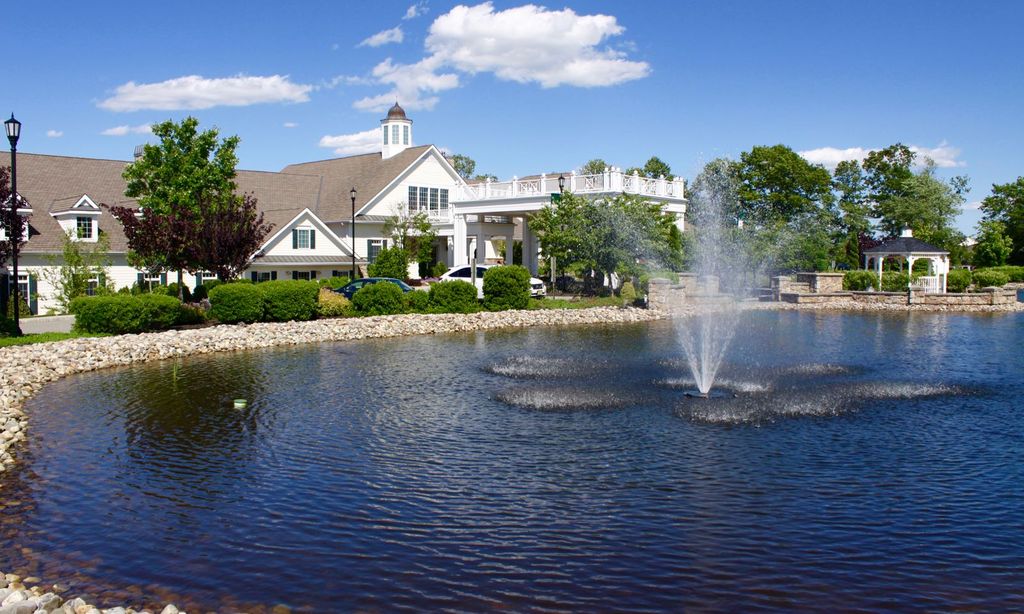-
Home type
Single family
-
Year built
2010
-
Lot size
13,068 sq ft
-
Price per sq ft
$272
-
Taxes
$11278 / Yr
-
Last updated
Today
-
Views
14
-
Saves
5
Questions? Call us: (609) 745-1183
Overview
Amazing price reduction for YOU!!! This Stanford II 3 bedroom 3 bath Stonebridge home, sitting on an absolutely amazing corner property waiting for YOU. This 2800 sf home has a flowing contemporary floor plan with beautiful wood and porcelain flooring on the first level. The gourmet kitchen includes an abundance of cabinets, the oversized granite center island and counters, designer tiled backsplash, all stainless appliances and pantry. This is open to the oversized eating area and your first floor vaulted ceiling family room with the gas fireplace. The current owners used the front living room as their formal dining room so it is your choice! The primary bedroom offers an abundance of daylight overlooking this tranquil back, with its walkin closet and private bath. There is a beautiful double sized stall shower and double sinks for your personal needs. The 2nd bedroom offers custom desk area and full wall of bookcases perfect for an office. The upper level has the open to lower level view family room, the 3rd bedroom with addl sitting room and walkin closet, 3rd full bath and walkin storage room and unfinished attic area. The backyard is exited out the sliders in the kitchen and opens onto a custom paver patio with knee wall and landscaping. This home has 2 zone heating and air conditioning, ceiling fans and recessed lighting in many rooms for your personal comfort. Now add the amazing ongoing activities of Stonebridge Community. For the cooler weather The Clubhouse offers its Indoor pool, Fitness Center Game Rooms etc. This will be YOUR NEXT STAGE OF LIFE! "DAY CAMP FOR ADULTS"
Interior
Appliances
- Self Cleaning Oven, Dishwasher, Dryer, Electric Oven, Electric Range, Microwave, Refrigerator, Range, Oven, Washer, Gas Water Heater
Bedrooms
- Bedrooms: 3
Bathrooms
- Total bathrooms: 3
- Full baths: 3
Cooling
- Central Air, Ceiling Fan(s), Zoned
Heating
- Natural Gas, Zoned, Forced Air
Fireplace
- 1
Features
- Blinds, Cathedral Ceiling(s), High Ceilings, Shades, Vaulted Ceiling(s), Entrance Foyer, Bedroom, Kitchen, Laundry Facility, Living Room, Full Bathroom, Bath on Main Level, Dining Room, Attic, Library, Storage, Other Room(s), Family Room, None
Levels
- Two
Size
- 2,830 sq ft
Exterior
Private Pool
- Yes
Patio & Porch
- Porch, Patio, Enclosed
Roof
- Asphalt
Garage
- Attached
- Garage Spaces: 2
- Two Car Width
- Garage
- Attached
- Built In Garage
- Oversized
- Detached
- Garage Door Opener
- Driveway
- Hard Surface
- Restrictions
Carport
- None
Year Built
- 2010
Lot Size
- 0.3 acres
- 13,068 sq ft
Waterfront
- No
Water Source
- Public
Sewer
- Public Sewer
Community Info
Taxes
- Annual amount: $11,278.00
- Tax year: 2024
Senior Community
- Yes
Features
- Art/Craft Facilities, Billiard Room, Bocce, Clubhouse, Pool, Fitness Center, Gated, Indoor Pool, Tennis Court(s)
Location
- City: Monroe
- County/Parrish: Middlesex
Listing courtesy of: SHARON S. MARKS, RE/MAX CENTRAL
MLS ID: 2604638R
The data relating to real estate for sale on this web-site comes in part from the Internet Listing Display database of the CENTRAL JERSEY MULTIPLE LISTING SYSTEM,INC. Real estate listings held by brokerage firms other than this site-owner are marked with the ILD logo. The CENTRAL JERSEY MULTIPLE LISTING SYSTEM, INC does not warrant the accuracy, quality, reliability, suitability, completeness, usefulness or effectiveness of any information provided.The information being provided is for consumers' personal, non-commercial use and may not be used for any purpose other than to identify properties the consumer may be interested in purchasing or renting. Copyright 2026, CENTRAL JERSEY MULTIPLE LISTING SYSTEM, INC. All rights reserved. The CENTRAL JERSEY MULTIPLE LISTING SYSTEM, INC retains all rights, title and interest in and to its trademarks, service marks and copyrighted material.
Stonebridge Real Estate Agent
Want to learn more about Stonebridge?
Here is the community real estate expert who can answer your questions, take you on a tour, and help you find the perfect home.
Get started today with your personalized 55+ search experience!
Want to learn more about Stonebridge?
Get in touch with a community real estate expert who can answer your questions, take you on a tour, and help you find the perfect home.
Get started today with your personalized 55+ search experience!
Homes Sold:
55+ Homes Sold:
Sold for this Community:
Avg. Response Time:
Community Key Facts
Age Restrictions
- 55+
Amenities & Lifestyle
- See Stonebridge amenities
- See Stonebridge clubs, activities, and classes
Homes in Community
- Total Homes: 946
- Home Types: Single-Family, Attached
Gated
- Yes
Construction
- Construction Dates: 2006 - 2018
- Builder: Lennar Homes
Similar homes in this community
Popular cities in New Jersey
The following amenities are available to Stonebridge - Monroe, NJ residents:
- Clubhouse/Amenity Center
- Fitness Center
- Indoor Pool
- Outdoor Pool
- Aerobics & Dance Studio
- Card Room
- Arts & Crafts Studio
- Ballroom
- Performance/Movie Theater
- Computers
- Library
- Billiards
- Walking & Biking Trails
- Tennis Courts
- Bocce Ball Courts
- Lakes - Scenic Lakes & Ponds
- Outdoor Patio
- Day Spa/Salon/Barber Shop
- Multipurpose Room
- Business Center
There are plenty of activities available in Stonebridge. Here is a sample of some of the clubs, activities and classes offered here.
- Aquacise
- Art Class
- Billiards
- Bingo
- Book Club
- Bridge
- Canasta
- Country Line Dancing
- Free Thinkers Club
- Garden Club
- Health Lectures
- Investment Discussion Club
- Mah Jonng
- Men's Club
- Men's Shuffleboard
- Open Art Class
- Photo Club
- Pinochle
- Poker
- Single Group
- Stonebridge Stitchers
- Total Body Sculpting
- Weight Watchers Group
- Women's Shuffleboard
- Yoga
- Zumba








