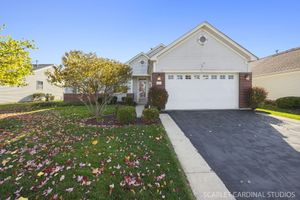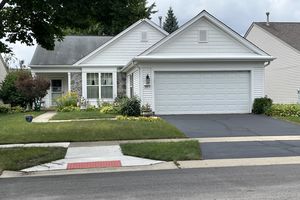-
Year built
2008
-
Lot size
5,580 sq ft
-
Price per sq ft
$209
-
Taxes
$6975 / Yr
-
HOA fees
$155 / Mo
-
Last updated
Today
-
Views
49
Questions? Call us: (224) 858-2154
Overview
* COME FEAST YOUR EYES - THEN CALL THE MOVERS * Pristine Condition, Freshly Painted and Neutral Decor make this home Move in Ready * Upgrades include: Hardwood, Ceramic & Upgraded Carpet; Custom Window Treatments; 42" Raised Panel Cherry Cabinets with Crown Molding & Pull Outs; Corian Countertops; all Appliances & Generous Dining Area * Master Suite boasts a Generous Bath with a Double Sink Vanity, Jetted Walk in Tub & Separate Shower * Open Design Formal Living and Dining Rooms * Inviting All Seasons Sunroom with Plantation Shutters * Enlarged Cement Patio with Brick Pavers & Awning * 2 Car Garage with Energy Package - Insulated Overhead Door and R19 Insulation * Resort Style Living offers a Wide Range of Amenities * Abundance of Activity is featured in the Clubhouse: Indoor and Outdoor Pools, Sauna, Fitness Center and many Clubs to join. The Community also features: Tennis, Pickleball, Softball, Scenic Walking and Bike Trails, Fishing Lake, Woodshop and much more * Convenience to Restaurants, Shopping and the Tollway 3rd Bedroom w/o Closet * Detailed Information Sheets uploaded. HURRY!
Interior
Appliances
- Range, Microwave, Dishwasher, Refrigerator, Washer, Dryer, Disposal
Bedrooms
- Bedrooms: 3
Bathrooms
- Total bathrooms: 2
- Full baths: 2
Laundry
- Main Level
- Gas Dryer Hookup
- Sink
Cooling
- Central Air
Heating
- Natural Gas, Forced Air
Fireplace
- None
Features
- Bedroom on Main Level, Full Bathroom, Walk-In Closet(s), Pantry, Breakfast Room, Entrance Foyer, Separate Shower, Dual Sinks, Garden Tub, Living/Dining Room
Levels
- One
Size
- 1,908 sq ft
Exterior
Private Pool
- No
Patio & Porch
- Heated, Sun Room
Roof
- Asphalt
Garage
- Garage Spaces: 2
- Asphalt
- Garage Door Opener
- Yes
- Garage
- Attached
Carport
- None
Year Built
- 2008
Lot Size
- 0.13 acres
- 5,580 sq ft
Waterfront
- No
Water Source
- Public
Sewer
- Public Sewer
Community Info
HOA Fee
- $155
- Frequency: Monthly
Taxes
- Annual amount: $6,974.80
- Tax year: 2024
Senior Community
- No
Features
- Clubhouse, Pool, Tennis Court(s), Lake, Curbs, Sidewalks, Street Lights, Paved Streets
Location
- City: Huntley
- County/Parrish: Kane
- Township: Hampshire
Listing courtesy of: Marylee Nowak, Brokerocity Inc Listing Agent Contact Information: [email protected]
MLS ID: 12511956
Based on information submitted to the MLS GRID as of Nov 07, 2025, 06:50pm PST. All data is obtained from various sources and may not have been verified by broker or MLS GRID. Supplied Open House Information is subject to change without notice. All information should be independently reviewed and verified for accuracy. Properties may or may not be listed by the office/agent presenting the information. Some listings have been excluded from this website.
Sun City Huntley Real Estate Agent
Want to learn more about Sun City Huntley?
Here is the community real estate expert who can answer your questions, take you on a tour, and help you find the perfect home.
Get started today with your personalized 55+ search experience!
Want to learn more about Sun City Huntley?
Get in touch with a community real estate expert who can answer your questions, take you on a tour, and help you find the perfect home.
Get started today with your personalized 55+ search experience!
Homes Sold:
55+ Homes Sold:
Sold for this Community:
Avg. Response Time:
Community Key Facts
Age Restrictions
- 55+
Amenities & Lifestyle
- See Sun City Huntley amenities
- See Sun City Huntley clubs, activities, and classes
Homes in Community
- Total Homes: 5,489
- Home Types: Single-Family, Attached, Condos
Gated
- No
Construction
- Construction Dates: 1998 - 2013
- Builder: Del Webb
Similar homes in this community
Popular cities in Illinois
The following amenities are available to Sun City Huntley - Huntley, IL residents:
- Clubhouse/Amenity Center
- Golf Course
- Restaurant
- Fitness Center
- Indoor Pool
- Outdoor Pool
- Aerobics & Dance Studio
- Indoor Walking Track
- Hobby & Game Room
- Card Room
- Ceramics Studio
- Arts & Crafts Studio
- Sewing Studio
- Woodworking Shop
- Ballroom
- Performance/Movie Theater
- Computers
- Library
- Billiards
- Walking & Biking Trails
- Tennis Courts
- Bocce Ball Courts
- Horseshoe Pits
- Softball/Baseball Field
- Volleyball Court
- Lakes - Scenic Lakes & Ponds
- Lakes - Fishing Lakes
- Gardening Plots
- Parks & Natural Space
- Playground for Grandkids
There are plenty of activities available in Sun City Huntley. Here is a sample of some of the clubs, activities and classes offered here.
- Bowling
- 16" Softball league
- Stingrays (swimming club)
- Canasta
- Cribbage
- Euchre
- Mah Jongg
- Pinochle
- Skip Bo
- Scrabble
- Dominos
- NY Metro
- Clayground (Pottery)
- Crafting Memories
- Sew'n Sews (Sewing)
- Woodchucks (Woodworking)
- Amateur Radio
- Current Events
- Investors
- Symposium
- Sun City Historians
- Creative Writing
- Concert Band
- Prairie Singers
- Theatre Company
- Chime Choir
- Jazz Band
- Sonshine Boys
- String Orchestra
- A Thoughtful Bible Study
- Gods Girls
- Precept Inductive Bible Study
- Shalom Group
- Spiritual Conversations
- Spiritual Health
- Breast Cancer Support 1st
- Grief Support
- Stroke Survivors Support Group
- Women Helping Women in Crisis
- Gardening
- Genealogy
- RV Travelers
- Sun City Singles
- Lions of Sun City
- Red Hatters








