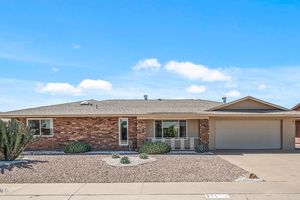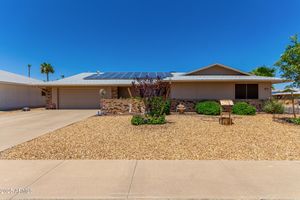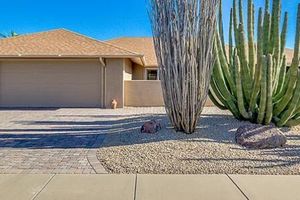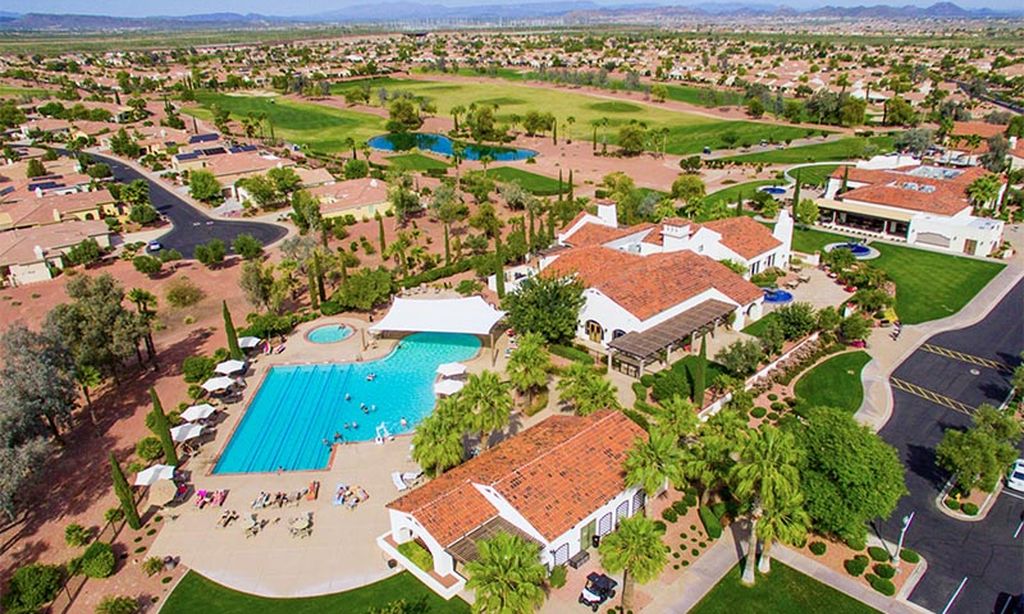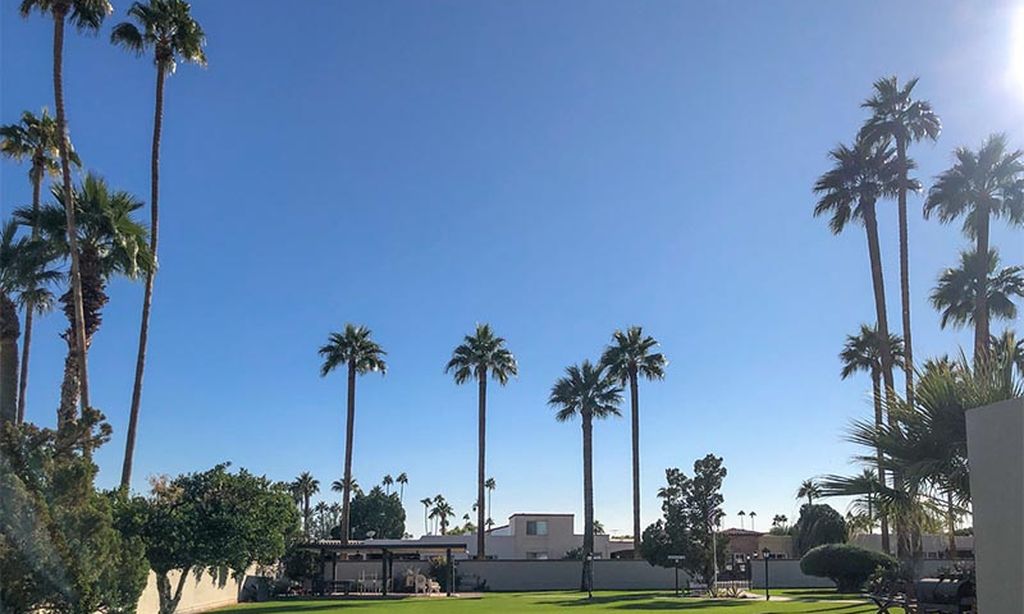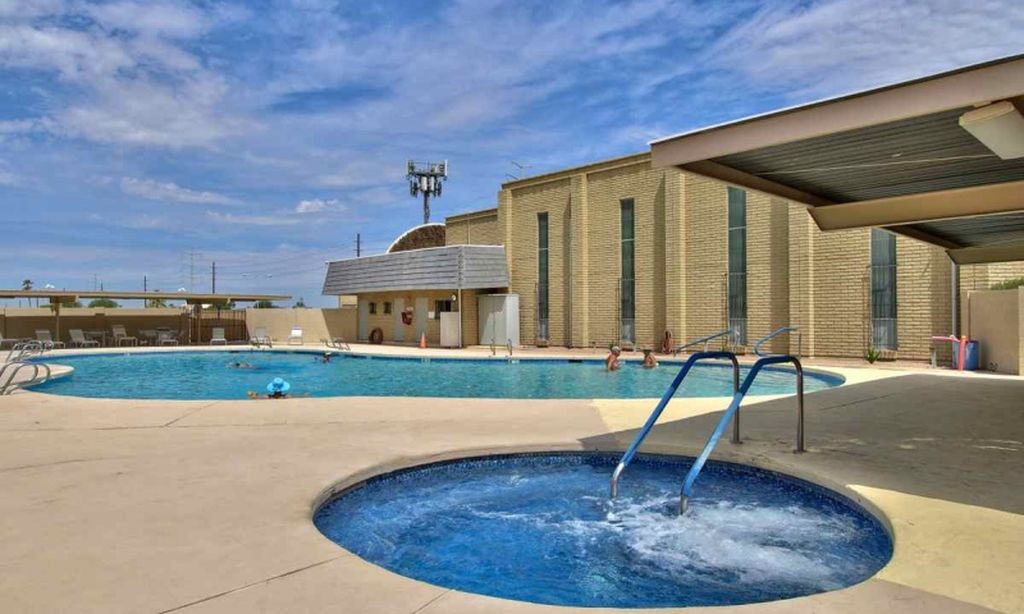- 2 beds
- 2 baths
- 1,967 sq ft
14713 W Ravenswood Dr, Sun City West, AZ, 85375
Community: Sun City West
-
Home type
Single family
-
Year built
1990
-
Lot size
9,100 sq ft
-
Price per sq ft
$305
-
Taxes
$2257 / Yr
-
Last updated
Today
-
Views
4
-
Saves
1
Questions? Call us: (623) 632-1177
Overview
Look No Further, This Home Checks All the Boxes! Perfectly positioned on the 6th hole of Grandview Golf Course, this beautifully upgraded 2-bedroom, 2-bath Cromwell model with a den offers breathtaking views of the golf course, mountains, and lake, making every day feel like a retreat. With 1,967 sq ft, a 2-car garage, and attached golf cart parking, this home combines luxury, comfort, and practicality. Step inside to a bright, open floor plan featuring fresh interior paint, soaring ceilings, tall baseboards, and tile flooring throughout. Recent upgrades include new dual-pane low-E windows and patio doors, updated ceiling fans, light switches, outlets, and interior door hardware. A new Trane A/C unit, enhanced insulation, and a newer hot water heater to ensure energy efficiency and year-round comfort. The remodeled kitchen is a chef's dream, boasting new stainless-steel appliances, soft-close cabinets with pull-outs, granite countertops, tile backsplash, upgraded lighting, sink, and faucet. Both bathrooms have also been beautifully renovated. The spacious primary suite is your personal sanctuary, complete with a beautifully tiled walk-in shower, raised dual vanities with granite countertops, updated fixtures, and new toilet. Enjoy Arizona living at its finest with expanded front, back, and side patios, both finished with elegant travertine tile. The backyard features an expansive covered patio, perfect for relaxing in the shade or hosting evening gatherings around the built-in fire pit. Whether relaxing indoors or soaking in the stunning outdoor views, this home offers style, serenity, and modern upgrades throughout. Some furnishings available...
Interior
Bedrooms
- Bedrooms: 2
Bathrooms
- Total bathrooms: 2
Cooling
- Central Air, Ceiling Fan(s), Programmable Thmstat
Heating
- Natural Gas
Fireplace
- None
Features
- High Speed Internet, Granite Counters, Double Vanity, Eat-in Kitchen, Breakfast Bar, 9+ Flat Ceilings, No Interior Steps, Vaulted Ceiling(s), Pantry, 3/4 Bath Master Bdrm
Size
- 1,967 sq ft
Exterior
Patio & Porch
- Covered Patio(s), Patio
Roof
- Tile
Garage
- Garage Spaces: 2
- Garage Door Opener
- Attch'd Gar Cabinets
- Golf Cart Garage
Carport
- None
Year Built
- 1990
Lot Size
- 0.21 acres
- 9,100 sq ft
Waterfront
- No
Water Source
- Pvt Water Company
Sewer
- Private Sewer
Community Info
Taxes
- Annual amount: $2,257.00
- Tax year: 2024
Senior Community
- No
Features
- Golf, Pickleball, Community Spa, Community Spa Htd, Community Pool Htd, Community Pool, Transportation Svcs, Community Media Room, Concierge, Tennis Court(s), Biking/Walking Path, Fitness Center
Location
- City: Sun City West
- County/Parrish: Maricopa
- Township: 4N
Listing courtesy of: Kevin Reppy, Home Realty Listing Agent Contact Information: 623-980-1402
Source: Armls
MLS ID: 6884728
Copyright 2025 Arizona Regional Multiple Listing Service, Inc. All rights reserved. The ARMLS logo indicates a property listed by a real estate brokerage other than 55places.com. All information should be verified by the recipient and none is guaranteed as accurate by ARMLS.
Want to learn more about Sun City West?
Here is the community real estate expert who can answer your questions, take you on a tour, and help you find the perfect home.
Get started today with your personalized 55+ search experience!
Homes Sold:
55+ Homes Sold:
Sold for this Community:
Avg. Response Time:
Community Key Facts
Age Restrictions
- 55+
Amenities & Lifestyle
- See Sun City West amenities
- See Sun City West clubs, activities, and classes
Homes in Community
- Total Homes: 16,900
- Home Types: Attached, Single-Family
Gated
- No
Construction
- Construction Dates: 1978 - 1997
- Builder: Del Webb, K. Hovnanian, K Hovnanian Homes
Similar homes in this community
Popular cities in Arizona
The following amenities are available to Sun City West - Sun City West, AZ residents:
- Clubhouse/Amenity Center
- Golf Course
- Restaurant
- Fitness Center
- Indoor Pool
- Outdoor Pool
- Aerobics & Dance Studio
- Indoor Walking Track
- Hobby & Game Room
- Card Room
- Ceramics Studio
- Arts & Crafts Studio
- Lapidary Studio
- Stained Glass Studio
- Woodworking Shop
- Ballroom
- Performance/Movie Theater
- Computers
- Library
- Billiards
- Bowling
- Walking & Biking Trails
- Tennis Courts
- Pickleball Courts
- Bocce Ball Courts
- Shuffleboard Courts
- Horseshoe Pits
- Softball/Baseball Field
- Basketball Court
- Volleyball Court
- Lawn Bowling
- Outdoor Amphitheater
- R.V./Boat Parking
- Gardening Plots
- Parks & Natural Space
- Playground for Grandkids
- Table Tennis
- Outdoor Patio
- Pet Park
- Racquetball Courts
- Golf Practice Facilities/Putting Green
- Picnic Area
- On-site Retail
- Hospital
- Worship Centers
- Photography Studio
- Multipurpose Room
- Locker Rooms
- Spa
There are plenty of activities available in Sun City West. Here is a sample of some of the clubs, activities and classes offered here.
- Agriculture
- Arthritis
- Basketeers
- Beaders
- Bocce
- Bowlers Association
- Bunco
- Calligraphy
- Canasta West
- Canine Companions
- Card players of SCW Euchre
- Ceramics West
- Clay Club
- Club 52 Card Club
- Club Espanol
- Coin & Stamp
- Computers West
- Cooper Enameling
- Country Western
- Creative Silk Flowers
- Creative Stitchers
- Crestview Bicycle Riders
- Cribbage
- Dancing Arts
- Encore Needle & Craft
- Energetic Exercise
- Five-Hundred Card
- Friends of the Library
- Garden
- Handi-Capables
- Hillcrest Ballroom
- Hot Shot Billiards
- International Social Dance
- Investment
- Johnson Lapidary
- Johnson Lawn Bowls
- Karaoke
- Kiva West Duplicate Bridge
- Latin Ballroom
- Leather Carvers
- Line Dancers
- Macr-Cro-Knit
- Mahjong
- Men's Club
- Metal Club
- Mini-Golfers
- Mis-Cues Ladies Billiards
- Model Railroad
- Musicians
- One Partner Bridge
- Organ & Keyboard
- Palo Verde Patchers
- Pan Card
- Photography West
- Pickleball
- Pinochle
- Platform Tennis
- Porcelain Painters
- Racket
- Racquetball/Handball
- Recreational Vehicle (RV)
- Rhythm Tappers
- Rip 'n' Sew
- Rockhounds West
- Rosemaling-European Folk Art
- Saturday Ladies Contract Bridge
- Saturday Night Gamesters
- Sheepshead
- Shuffleboard
- Singles Club
- Softball
- Sportsman's
- Stained Glass Crafters
- Stardust Theatre Council
- Sun West Art
- Sunshine Animal Club
- Table Tennis
- Tennis
- The Fitness Club
- Theatre West
- Tole Artists
- Toy-Ki Silvercraft
- Tuesday Contract Bridge
- Water Fitness
- Weavers West Guild
- Western Horseshoe
- Western Square Dance
- Westernaires Chorus
- Women's Social Club
- Woodworking
- Yoga

