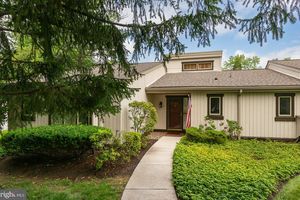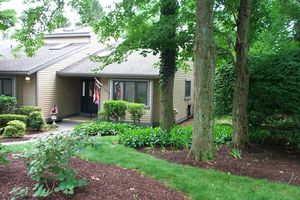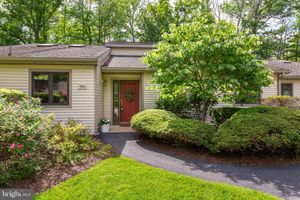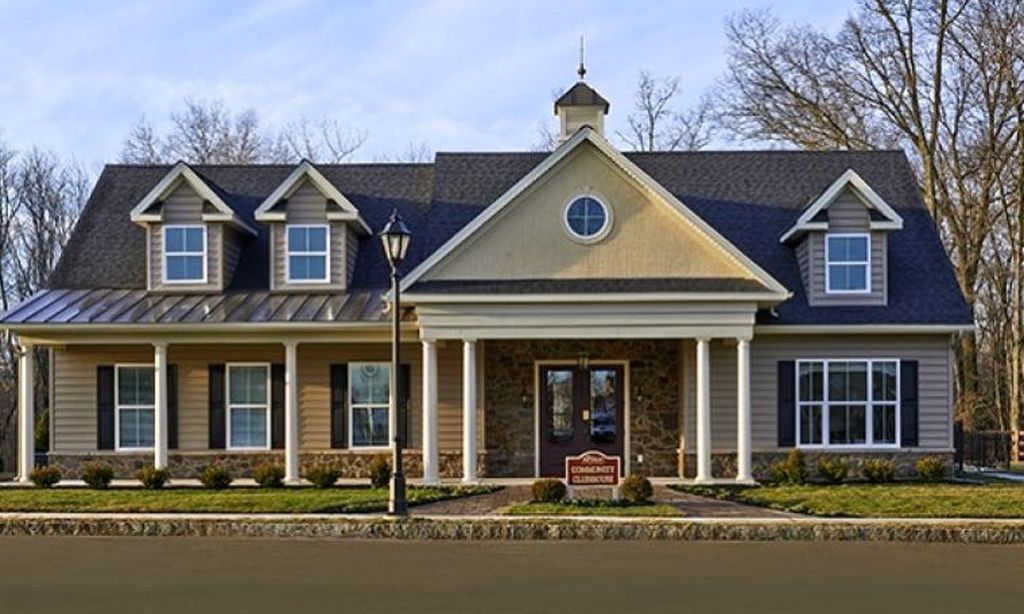- 2 beds
- 2 baths
- 1,474 sq ft
150 Chandler Dr, West Chester, PA, 19380
Community: Hershey’s Mill
-
Year built
1978
-
Lot size
1,474 sq ft
-
Price per sq ft
$295
-
Taxes
$3843 / Yr
-
HOA fees
$1952 / Qtr
-
Last updated
1 months ago
-
Views
3
Questions? Call us: (484) 759-7575
Overview
Welcome to this delightful 2-bed, 2-bath Goshen model in the highly sought-after Hershey’s Mill 55+ community! 150 Chandler is a rare find—spacious enough for entertaining yet effortlessly manageable. The true standout feature? Stunning golf course views enjoyed year-round from your sun-drenched four-season room. Experience low-maintenance, blissful living with amenities including a Community Center, library, pool, tennis and pickleball courts, woodshop, walking trails, and, of course, the nearby golf course and clubhouse. Quietly tucked away in a lovely setting, 150 Chandler offers the perfect balance of privacy and accessibility. Step inside to find a bright, airy layout with abundant natural light streaming through large windows. The Goshen floor plan is especially desirable for its dual primary suites, each with a walk-in closet and private en suite bath—ideal for hosting family and guests. The living room, dining room, and eat-in kitchen flow seamlessly together, all overlooking the Hershey’s Mill Golf Course. And of course, the best view belongs to the four-season room—the perfect spot to savor your morning cup of coffee. Hershey’s Mill is a highly sought-after 55+ community, pairing low-maintenance living with unbeatable amenities including a library, pool, tennis and pickleball courts, walking trails, and a woodshop. Membership at the well-regarded Hershey’s Mill Golf Club is also available with an added fee.
Interior
Bedrooms
- Bedrooms: 2
Bathrooms
- Total bathrooms: 2
- Full baths: 2
Cooling
- Central A/C
Heating
- Forced Air
Fireplace
- 1
Features
- Combination Dining/Living, Entry Level Bedroom, Floor Plan - Traditional, Kitchen - Eat-In
Levels
- 1
Size
- 1,474 sq ft
Exterior
Private Pool
- No
Roof
- Asphalt
Garage
- Garage Spaces: 1
Carport
- None
Year Built
- 1978
Lot Size
- 0.03 acres
- 1,474 sq ft
Waterfront
- No
Water Source
- Public
Sewer
- Community Septic Tank,Public Septic,Public Sewer
Community Info
HOA Fee
- $1,952
- Frequency: Quarterly
Taxes
- Annual amount: $3,843.00
- Tax year: 2024
Senior Community
- Yes
Location
- City: West Chester
- Township: EAST GOSHEN TWP
Listing courtesy of: Deborah E Dorsey, BHHS Fox & Roach-Rosemont Listing Agent Contact Information: [email protected]
Source: Bright
MLS ID: PACT2094254
The information included in this listing is provided exclusively for consumers' personal, non-commercial use and may not be used for any purpose other than to identify prospective properties consumers may be interested in purchasing. The information on each listing is furnished by the owner and deemed reliable to the best of his/her knowledge, but should be verified by the purchaser. BRIGHT MLS and 55places.com assume no responsibility for typographical errors, misprints or misinformation. This property is offered without respect to any protected classes in accordance with the law. Some real estate firms do not participate in IDX and their listings do not appear on this website. Some properties listed with participating firms do not appear on this website at the request of the seller.
Want to learn more about Hershey’s Mill?
Here is the community real estate expert who can answer your questions, take you on a tour, and help you find the perfect home.
Get started today with your personalized 55+ search experience!
Homes Sold:
55+ Homes Sold:
Sold for this Community:
Avg. Response Time:
Community Key Facts
Age Restrictions
- 55+
Amenities & Lifestyle
- See Hershey’s Mill amenities
- See Hershey’s Mill clubs, activities, and classes
Homes in Community
- Total Homes: 1,720
- Home Types: Attached
Gated
- Yes
Construction
- Construction Dates: 1978 - 2005
- Builder: Multiple Builders
Similar homes in this community
Popular cities in Pennsylvania
The following amenities are available to Hershey’s Mill - West Chester, PA residents:
- Clubhouse/Amenity Center
- Golf Course
- Restaurant
- Outdoor Pool
- Hobby & Game Room
- Woodworking Shop
- Ballroom
- Library
- Billiards
- Walking & Biking Trails
- Tennis Courts
- Pickleball Courts
- Bocce Ball Courts
- Shuffleboard Courts
- Horseshoe Pits
- Lakes - Scenic Lakes & Ponds
- Gardening Plots
- Outdoor Patio
- Pet Park
- Golf Practice Facilities/Putting Green
- Multipurpose Room
- Misc.
There are plenty of activities available in Hershey's Mill. Here is a sample of some of the clubs, activities and classes offered here.
- Aerobic Dance Exercise
- Ageless Exercise
- Aquacise
- Art Group
- Baby Boomers Social Group
- Bible Study
- Bicycle Group
- Billiards
- Bingo
- Blood Drives
- Bocce Ball
- Book Discussion Groups
- Bowling
- Bridge Lessons
- Bus Trips
- Cards
- Ceramics
- Chess Club
- Circle of Friends
- Computer Club
- Concerts
- Couples Bridge
- Darts
- Dog Walk
- Dominoes
- Duplicate Bridge
- Entertainment in The Park
- Foreign Policy Group
- Games Group
- Garden Club
- Golf Club Group
- Havurah (Friends Group)
- Health Screenings
- Hearing Screening
- Horseshoes
- Investment Group
- Knitting Circle
- Lecture Series
- Library
- Lunch Bunch
- Mah Jongg
- Men's Bible Study
- Military Review
- Model Railroaders
- Paddle Tennis
- Parties
- Pets
- Pickleball
- Ping Pong
- Pinochle
- Players
- Poker
- Quilters
- Racquet Sports
- Rummikub
- Shopping Mall Bus Trip
- Shuffleboard
- Singers
- Ski "Schussers"
- Social Club
- Social Club Bridge
- Sports Group
- Stress Management Class
- Support Groups
- Swimming
- Tai Chi
- Tennis
- The Hershey's Mill Players
- The Hershey's Mill Sports Group
- Tuesday Bridgers
- TV Channel 20 Production
- Village Parties
- Volunteering
- Voting
- Walking Group
- Woodshop
- Yoga







